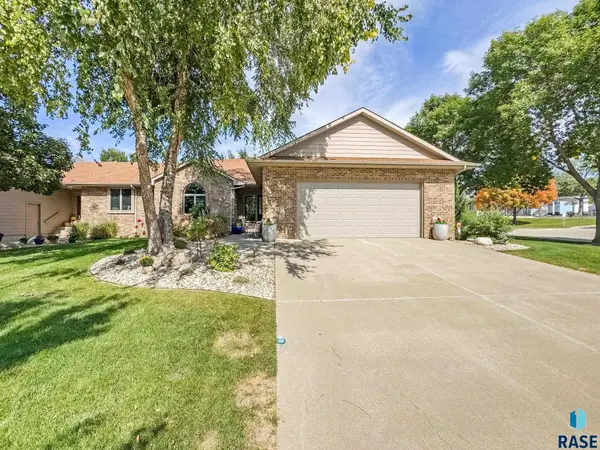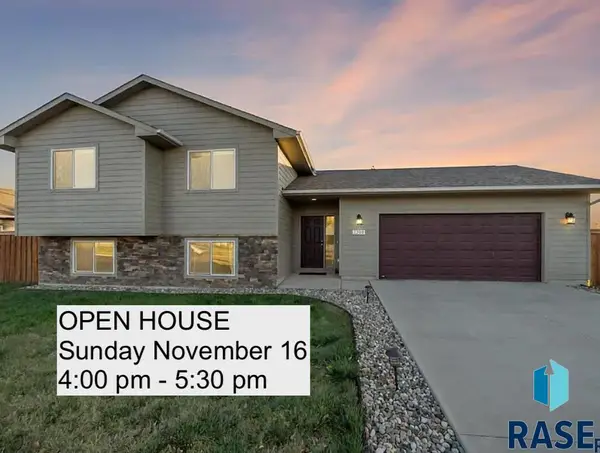5705 W 43rd St, Sioux Falls, SD 57106
Local realty services provided by:Better Homes and Gardens Real Estate Beyond
5705 W 43rd St,Sioux Falls, SD 57106
$309,000
- 3 Beds
- 2 Baths
- 2,182 sq. ft.
- Single family
- Pending
Listed by: ashley metzger, tara allen
Office: exp realty - sf allen team
MLS#:22507459
Source:SD_RASE
Price summary
- Price:$309,000
- Price per sq. ft.:$141.61
About this home
Welcome to this updated 3-bedroom, 2-bath ranch in a sought-after west Sioux Falls neighborhood. Surrounded by mature trees and close to schools, shopping, parks, and major roads, the location can’t be beat! Inside, you’ll find hardwood floors, a bright living and dining area, and a modernized kitchen with newer appliances. Step out to the spacious covered deck and gazebo—perfect for evenings in your fully fenced backyard with 6-foot privacy fence. The main level offers three comfortable bedrooms and a remodeled bathroom, while the lower level provides a large family room and plenty of space to add a 4th bedroom, and 3rd bathroom for instant equity. Recent updates include roof, gutters, siding, garage doors, trim, doors, kitchen, bath, landscaping, and a Blackburn Foundation Warranty—giving this home the perfect mix of style and peace of mind. Don’t miss this move-in ready west-side gem!
Contact an agent
Home facts
- Year built:1964
- Listing ID #:22507459
- Added:37 day(s) ago
- Updated:October 27, 2025 at 03:54 PM
Rooms and interior
- Bedrooms:3
- Total bathrooms:2
- Full bathrooms:1
- Living area:2,182 sq. ft.
Heating and cooling
- Cooling:One Central Air Unit
- Heating:90% Efficient, Central Natural Gas
Structure and exterior
- Roof:Shingle Composition
- Year built:1964
- Building area:2,182 sq. ft.
- Lot area:0.27 Acres
Schools
- High school:Roosevelt HS
- Middle school:Memorial MS
- Elementary school:John F. Kennedy ES
Utilities
- Water:City Water
- Sewer:City Sewer
Finances and disclosures
- Price:$309,000
- Price per sq. ft.:$141.61
- Tax amount:$3,570
New listings near 5705 W 43rd St
- New
 $549,900Active3 beds 4 baths2,800 sq. ft.
$549,900Active3 beds 4 baths2,800 sq. ft.157 W Doral Ct, Sioux Falls, SD 57108
MLS# 22508423Listed by: BRIDGES REAL ESTATE - New
 $585,000Active5 beds 3 baths3,259 sq. ft.
$585,000Active5 beds 3 baths3,259 sq. ft.5012 E Cattail Dr, Sioux Falls, SD 57110
MLS# 22508419Listed by: HEGG, REALTORS - New
 $1,175,000Active5 beds 4 baths3,594 sq. ft.
$1,175,000Active5 beds 4 baths3,594 sq. ft.2408 S Galena Ct, Sioux Falls, SD 57110
MLS# 22508413Listed by: HEGG, REALTORS - New
 $250,000Active3 beds 1 baths1,354 sq. ft.
$250,000Active3 beds 1 baths1,354 sq. ft.5800 W 15th St, Sioux Falls, SD 57106
MLS# 22508414Listed by: 605 REAL ESTATE LLC - New
 $249,500Active3 beds 1 baths897 sq. ft.
$249,500Active3 beds 1 baths897 sq. ft.3405 E 20 St, Sioux Falls, SD 57103
MLS# 22508415Listed by: BERKSHIRE HATHAWAY HOMESERVICES MIDWEST REALTY - SIOUX FALLS - New
 $100,000Active4 beds 2 baths1,620 sq. ft.
$100,000Active4 beds 2 baths1,620 sq. ft.903 N Bobwhite Pl, Sioux Falls, SD 57107
MLS# 22508406Listed by: EXP REALTY - New
 $365,000Active4 beds 3 baths2,012 sq. ft.
$365,000Active4 beds 3 baths2,012 sq. ft.8812 W Norma Trl, Sioux Falls, SD 57106
MLS# 22508409Listed by: APPLAUSE REAL ESTATE - New
 $389,900Active4 beds 3 baths2,692 sq. ft.
$389,900Active4 beds 3 baths2,692 sq. ft.2708 S Harvey Dunn Dr, Sioux Falls, SD 57103
MLS# 22508410Listed by: RE/MAX PROFESSIONALS INC - New
 $375,000Active4 beds 2 baths1,904 sq. ft.
$375,000Active4 beds 2 baths1,904 sq. ft.7309 W Jacob Cir, Sioux Falls, SD 57106
MLS# 22508411Listed by: HEGG, REALTORS - New
 $1,449,900Active4 beds 4 baths3,794 sq. ft.
$1,449,900Active4 beds 4 baths3,794 sq. ft.2100 N Marlowe Ave, Sioux Falls, SD 57110
MLS# 22508405Listed by: THE EXPERIENCE REAL ESTATE
