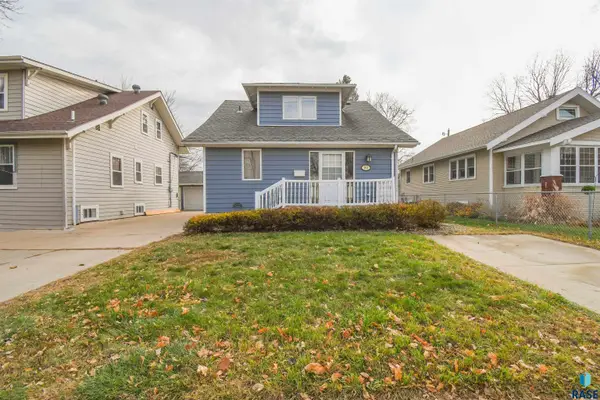5812 N Mapleton Pl, Sioux Falls, SD 57105
Local realty services provided by:Better Homes and Gardens Real Estate Beyond
5812 N Mapleton Pl,Sioux Falls, SD 57105
$2,900,000
- 5 Beds
- 6 Baths
- 4,750 sq. ft.
- Single family
- Active
Listed by: april mccormick
Office: berkshire hathaway homeservices midwest realty - sioux falls
MLS#:22508749
Source:SD_RASE
Price summary
- Price:$2,900,000
- Price per sq. ft.:$610.53
- Monthly HOA dues:$300
About this home
Introducing The Bentley — a modern, slab-on-grade luxury residence positioned behind the private gates and full walled perimeter of Mapleton Estates located in Mapleton Highlands, overlooking the serene views of Hole #2 of the Mapleton Golf Club. Designed by Smart Homes 605, this home is crafted for those who expect architectural excellence, refined materials, and a resort-level living experience. With 4,750 sq ft of warm, modern interior living and an additional 1,274 sq ft of covered outdoor space with Phantom screens, The Bentley delivers an atmosphere that is quiet, grounded, and visually breathtaking. Full in-floor radiant heat and 12’ ceilings enhance the sense of scale and comfort throughout. A striking double-sided entry fireplace welcomes you into a home where every detail feels intentional. The layout features five bedrooms, six baths, a butler’s pantry, a media/entertainment room, and multiple fireplaces that add ambiance and sophistication. The primary suite is the star — a true sanctuary that rivals the finest luxury resorts. Enjoy a private wet bar, a restorative sauna, a dramatic 15-foot custom vanity, a soaking tub, and direct walkout access to a private hot tub just steps from your suite. Outdoor living is exceptional, with an in-ground pool and hot tub, full outdoor kitchen, covered entertaining pavilion, and a dedicated pool bath for ultimate convenience. Car enthusiasts will love the 1,330 sq ft heated garage, plus the separate 546 sq ft climate-controlled party garage complete with an entertainment bar and sound system — a rare and elevated amenity. Smart Homes 605 has designed this residence to be a standout modern luxury home—architectural, private, and unforgettable. The Bentley. Positioned within the most exclusive gated community in Mapleton Highlands.
Contact an agent
Home facts
- Year built:2026
- Listing ID #:22508749
- Added:1 day(s) ago
- Updated:November 25, 2025 at 03:37 PM
Rooms and interior
- Bedrooms:5
- Total bathrooms:6
- Full bathrooms:2
- Half bathrooms:2
- Living area:4,750 sq. ft.
Heating and cooling
- Cooling:2+ Central Air Units
- Heating:Central Natural Gas
Structure and exterior
- Roof:Flat
- Year built:2026
- Building area:4,750 sq. ft.
- Lot area:0.55 Acres
Schools
- High school:Brandon Valley HS
- Middle school:Brandon Valley MS
- Elementary school:Brandon ES
Utilities
- Water:City Water
- Sewer:City Sewer
Finances and disclosures
- Price:$2,900,000
- Price per sq. ft.:$610.53
New listings near 5812 N Mapleton Pl
- New
 $255,000Active4 beds 2 baths1,190 sq. ft.
$255,000Active4 beds 2 baths1,190 sq. ft.103 W 26th St, Sioux Falls, SD 57105
MLS# 22508763Listed by: THE EXPERIENCE REAL ESTATE - New
 $165,000Active2 beds 1 baths816 sq. ft.
$165,000Active2 beds 1 baths816 sq. ft.2300 S Hawthorne Ave, Sioux Falls, SD 57105
MLS# 22508756Listed by: EXP REALTY - SIOUX FALLS - New
 $199,000Active3 beds 2 baths2,113 sq. ft.
$199,000Active3 beds 2 baths2,113 sq. ft.2421 S West Ave, Sioux Falls, SD 57105
MLS# 22508755Listed by: EXP REALTY - SIOUX FALLS - New
 $389,500Active3 beds 3 baths1,718 sq. ft.
$389,500Active3 beds 3 baths1,718 sq. ft.5016 S Winston Ln, Sioux Falls, SD 57108
MLS# 22508753Listed by: HEGG, REALTORS - Open Sat, 12:30 to 2pmNew
 $289,000Active3 beds 3 baths1,432 sq. ft.
$289,000Active3 beds 3 baths1,432 sq. ft.5501 S Seville Pl, Sioux Falls, SD 57108
MLS# 22508750Listed by: RE/MAX PROFESSIONALS INC - Open Sat, 1 to 4pmNew
 $985,000Active3 beds 3 baths2,496 sq. ft.
$985,000Active3 beds 3 baths2,496 sq. ft.1628 N Rosemary Ave, Sioux Falls, SD 57110
MLS# 22508751Listed by: CENTURY 21 PROLINK  $250,000Pending3 beds 2 baths1,850 sq. ft.
$250,000Pending3 beds 2 baths1,850 sq. ft.5812 37th St, Sioux Falls, SD 57106-1002
MLS# 22508752Listed by: KELLER WILLIAMS REALTY SIOUX FALLS- New
 $339,900Active-- beds -- baths2,620 sq. ft.
$339,900Active-- beds -- baths2,620 sq. ft.1301 E 28th St, Sioux Falls, SD 57103
MLS# 22508663Listed by: AMERI/STAR REAL ESTATE, INC. - New
 $679,000Active5 beds 3 baths3,350 sq. ft.
$679,000Active5 beds 3 baths3,350 sq. ft.8609 S Carver Cir, Sioux Falls, SD 57108
MLS# 22508744Listed by: EXP REALTY
