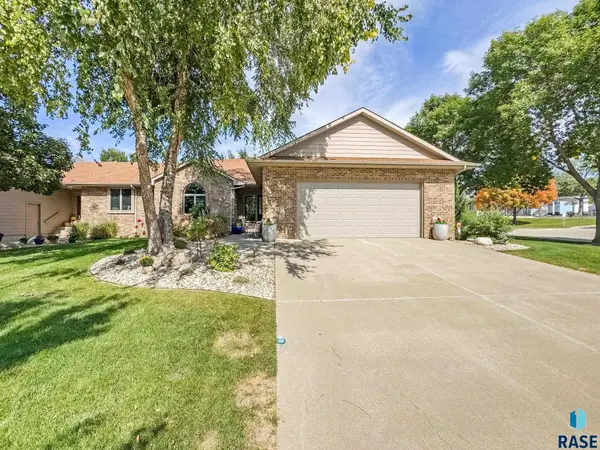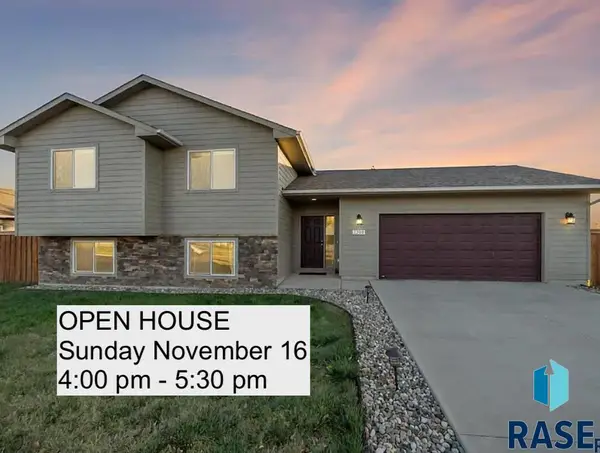5901 W 36th St, Sioux Falls, SD 57106
Local realty services provided by:Better Homes and Gardens Real Estate Beyond
5901 W 36th St,Sioux Falls, SD 57106
$385,000
- 4 Beds
- 3 Baths
- 2,209 sq. ft.
- Single family
- Pending
Listed by: ryan olson, blake bohner
Office: 605 real estate llc.
MLS#:22507154
Source:SD_RASE
Price summary
- Price:$385,000
- Price per sq. ft.:$174.29
About this home
Welcome to Kingswood, one of Sioux Falls’ favorite neighborhoods. Just down the road from Oscar Howe Elementary, next to Kuehn Park, and close to shopping and groceries, this location has it all. Out front, a covered porch leads into the foyer and up to a main level that’s made for entertaining. Wide open, full of light, and loaded with updates, it’s the perfect space to gather. The kitchen takes center stage with a massive island and breakfast bar, new counters, deep sink, tile backsplash, tons of cabinets, and a built-in hutch in the dining area. Two bedrooms are on the main, including the primary suite with private bath, plus another updated full bath. The lower level offers two more bedrooms, another bath, and a big family room with fireplace and walkout to the fenced yard. Outside you’ll find mature trees, two patios, three storage sheds, and a heated garage with workbench and shelving. With newer mechanicals, stylish finishes, and a layout built for everyday living and entertaining, this Kingswood home delivers.
Contact an agent
Home facts
- Year built:1976
- Listing ID #:22507154
- Added:50 day(s) ago
- Updated:November 05, 2025 at 08:58 PM
Rooms and interior
- Bedrooms:4
- Total bathrooms:3
- Full bathrooms:1
- Living area:2,209 sq. ft.
Heating and cooling
- Cooling:One Central Air Unit
- Heating:Central Natural Gas
Structure and exterior
- Roof:Shingle Composition
- Year built:1976
- Building area:2,209 sq. ft.
- Lot area:0.22 Acres
Schools
- High school:Roosevelt HS
- Middle school:Memorial MS
- Elementary school:Oscar Howe ES
Utilities
- Water:City Water
- Sewer:City Sewer
Finances and disclosures
- Price:$385,000
- Price per sq. ft.:$174.29
- Tax amount:$3,966
New listings near 5901 W 36th St
- New
 $549,900Active3 beds 4 baths2,800 sq. ft.
$549,900Active3 beds 4 baths2,800 sq. ft.157 W Doral Ct, Sioux Falls, SD 57108
MLS# 22508423Listed by: BRIDGES REAL ESTATE - New
 $585,000Active5 beds 3 baths3,259 sq. ft.
$585,000Active5 beds 3 baths3,259 sq. ft.5012 E Cattail Dr, Sioux Falls, SD 57110
MLS# 22508419Listed by: HEGG, REALTORS - New
 $1,175,000Active5 beds 4 baths3,594 sq. ft.
$1,175,000Active5 beds 4 baths3,594 sq. ft.2408 S Galena Ct, Sioux Falls, SD 57110
MLS# 22508413Listed by: HEGG, REALTORS - New
 $250,000Active3 beds 1 baths1,354 sq. ft.
$250,000Active3 beds 1 baths1,354 sq. ft.5800 W 15th St, Sioux Falls, SD 57106
MLS# 22508414Listed by: 605 REAL ESTATE LLC - New
 $249,500Active3 beds 1 baths897 sq. ft.
$249,500Active3 beds 1 baths897 sq. ft.3405 E 20 St, Sioux Falls, SD 57103
MLS# 22508415Listed by: BERKSHIRE HATHAWAY HOMESERVICES MIDWEST REALTY - SIOUX FALLS - New
 $100,000Active4 beds 2 baths1,620 sq. ft.
$100,000Active4 beds 2 baths1,620 sq. ft.903 N Bobwhite Pl, Sioux Falls, SD 57107
MLS# 22508406Listed by: EXP REALTY - New
 $365,000Active4 beds 3 baths2,012 sq. ft.
$365,000Active4 beds 3 baths2,012 sq. ft.8812 W Norma Trl, Sioux Falls, SD 57106
MLS# 22508409Listed by: APPLAUSE REAL ESTATE - New
 $389,900Active4 beds 3 baths2,692 sq. ft.
$389,900Active4 beds 3 baths2,692 sq. ft.2708 S Harvey Dunn Dr, Sioux Falls, SD 57103
MLS# 22508410Listed by: RE/MAX PROFESSIONALS INC - New
 $375,000Active4 beds 2 baths1,904 sq. ft.
$375,000Active4 beds 2 baths1,904 sq. ft.7309 W Jacob Cir, Sioux Falls, SD 57106
MLS# 22508411Listed by: HEGG, REALTORS - New
 $1,449,900Active4 beds 4 baths3,794 sq. ft.
$1,449,900Active4 beds 4 baths3,794 sq. ft.2100 N Marlowe Ave, Sioux Falls, SD 57110
MLS# 22508405Listed by: THE EXPERIENCE REAL ESTATE
