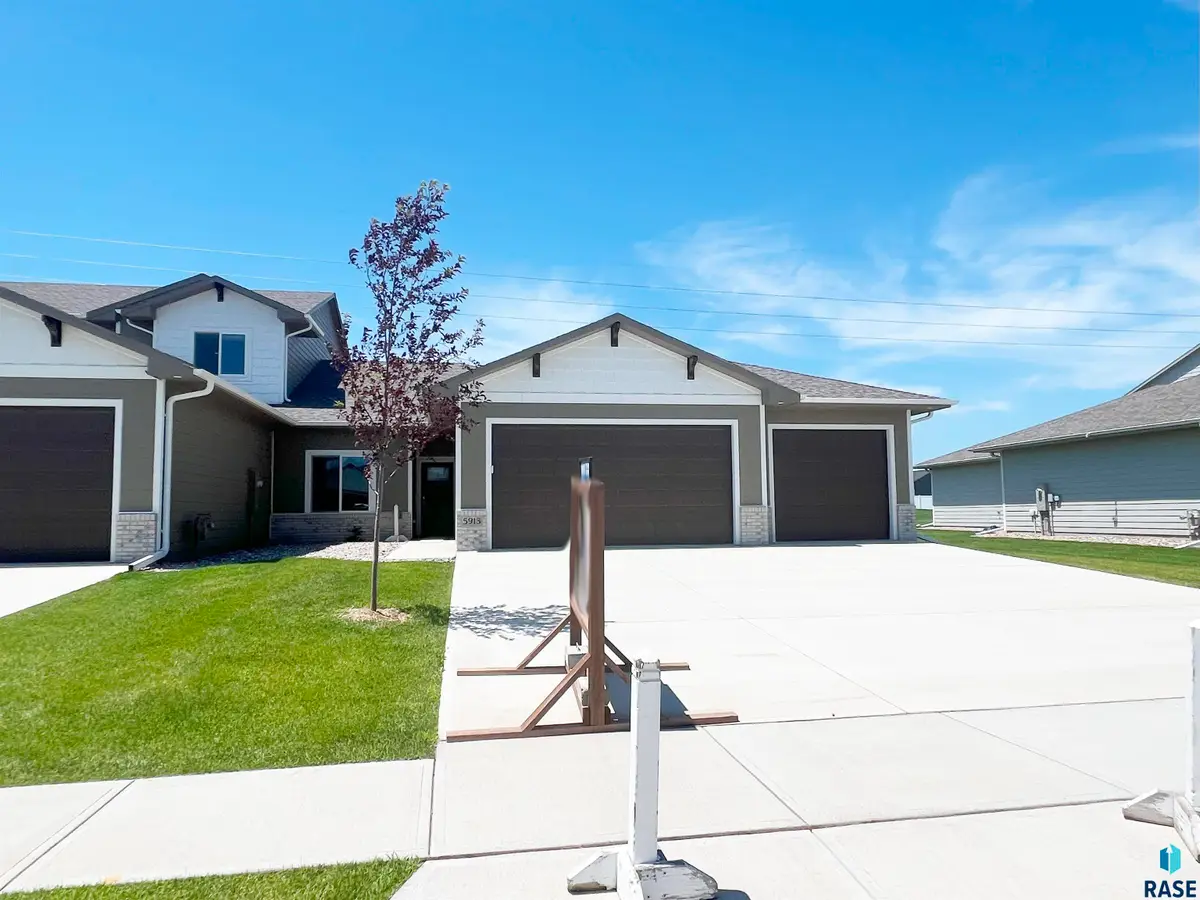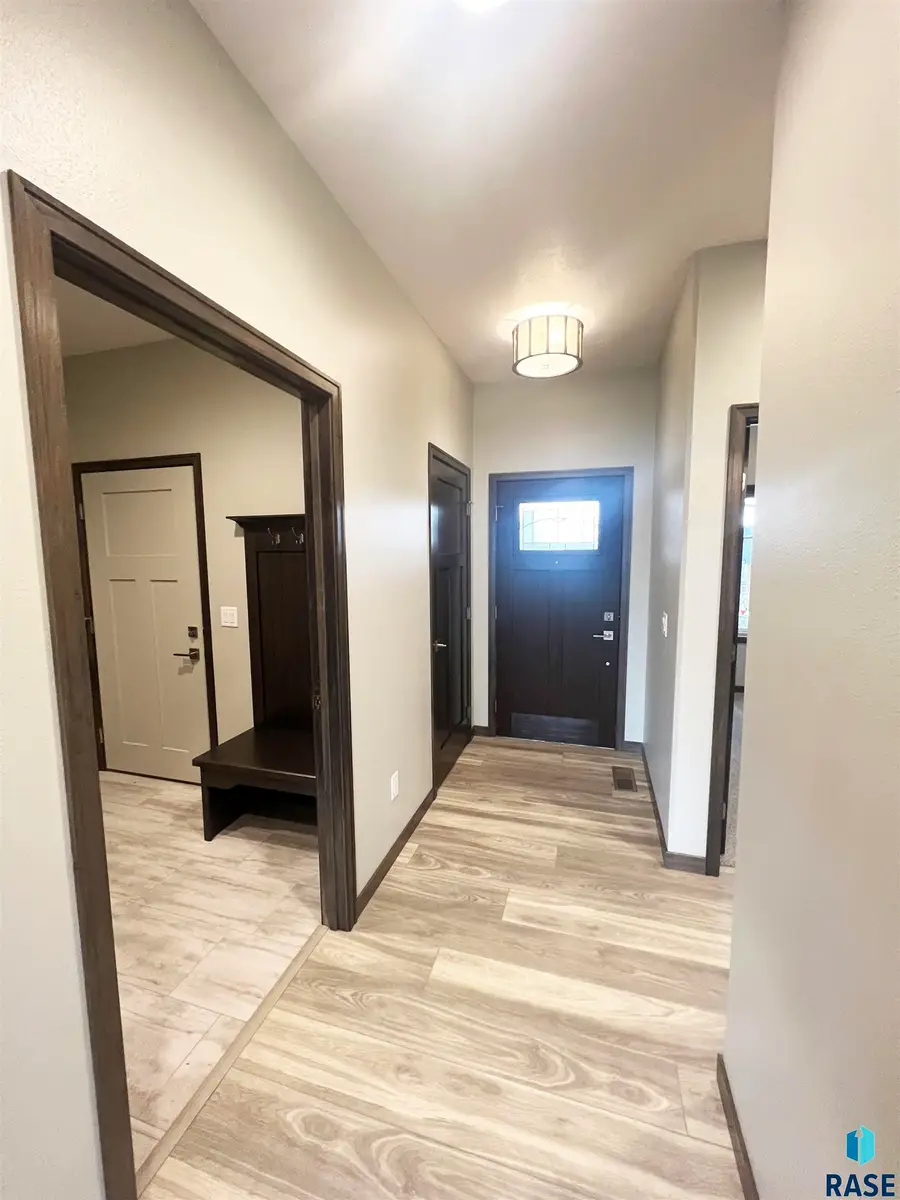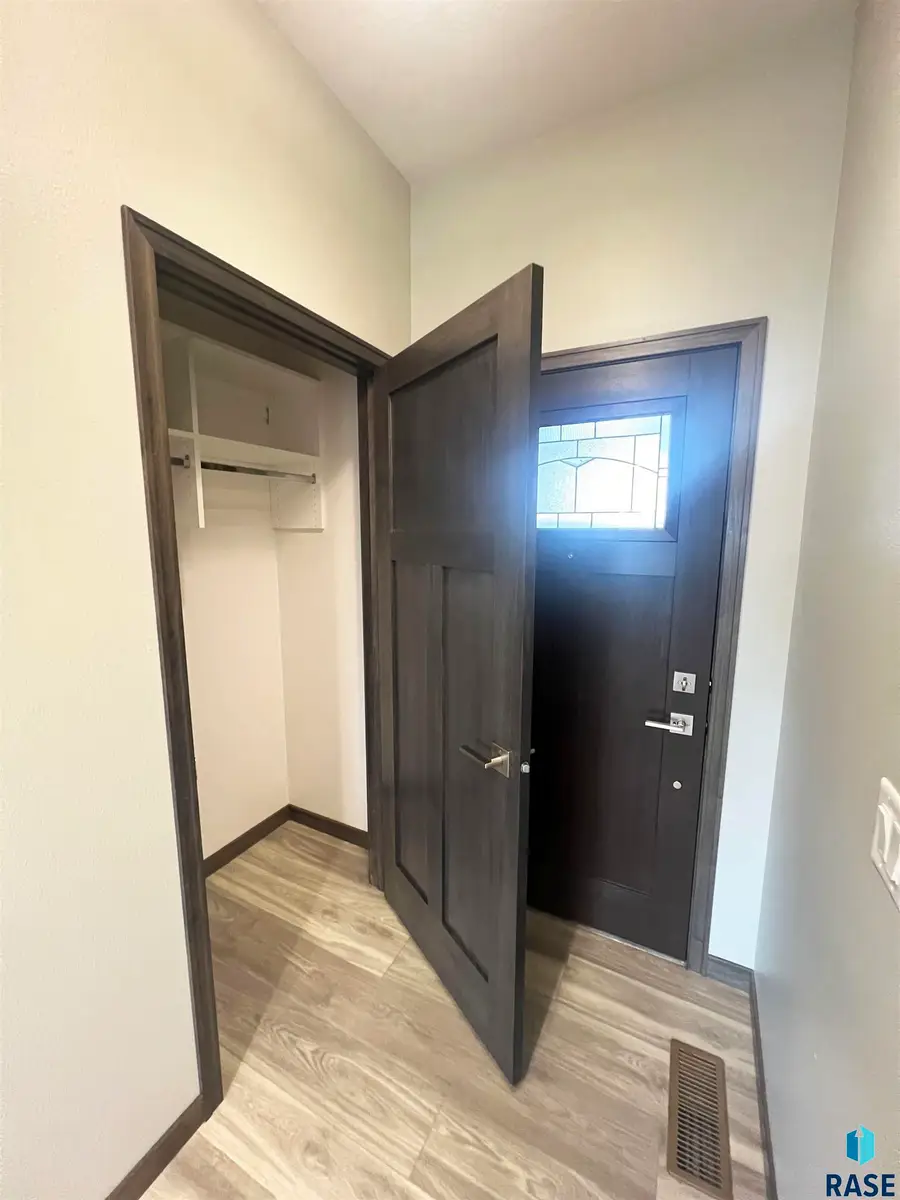5913 S Spirea Ave, Sioux Falls, SD 57108
Local realty services provided by:Better Homes and Gardens Real Estate Beyond



5913 S Spirea Ave,Sioux Falls, SD 57108
$304,900
- 2 Beds
- 2 Baths
- 1,203 sq. ft.
- Townhouse
- Pending
Listed by:kris ronning
Office:ronning realty
MLS#:22501075
Source:SD_RASE
Price summary
- Price:$304,900
- Price per sq. ft.:$253.45
- Monthly HOA dues:$135
About this home
Back on market with new price. Bright and welcoming single-level townhome located in southeast Sioux Falls featuring an oversized 3-stall garage. The split bedroom floor plan includes a primary suite tucked away in the back of the home and features dual sinks on 7ft of counterspace, painted grey Maple cabinets, walk-in closet, extra linen closet, and 10ft step up ceiling in the bedroom. The kitchen, dining, and living rooms are designed to maximize space and efficiency while providing a significant amount of natural light. The kitchen is adorned with modern elements including floating shelves, stainless steel appliance package, a mix of cabinet finishes, and a touch of sophistication in the Fiorella Spanish-inspired tile backsplash. The laundry room doubles as a drop zone space with a custom-built bench, coat and key hooks, and storage cubby. The spacious garage provides ample opportunities: equipment, toys, storage or an extension of your living space. Located within The Nook HOA.
Contact an agent
Home facts
- Year built:2024
- Listing Id #:22501075
- Added:181 day(s) ago
- Updated:August 10, 2025 at 10:21 AM
Rooms and interior
- Bedrooms:2
- Total bathrooms:2
- Full bathrooms:1
- Living area:1,203 sq. ft.
Heating and cooling
- Cooling:One Central Air Unit
- Heating:90% Efficient
Structure and exterior
- Roof:Shingle Composition
- Year built:2024
- Building area:1,203 sq. ft.
- Lot area:0.19 Acres
Schools
- High school:Harrisburg HS
- Middle school:Harrisburg East Middle School
- Elementary school:Horizon Elementary
Utilities
- Water:City Water
- Sewer:City Sewer
Finances and disclosures
- Price:$304,900
- Price per sq. ft.:$253.45
New listings near 5913 S Spirea Ave
- New
 $245,000Active3 beds 1 baths1,346 sq. ft.
$245,000Active3 beds 1 baths1,346 sq. ft.805 W 37th St, Sioux Falls, SD 57105
MLS# 22506315Listed by: KELLER WILLIAMS REALTY SIOUX FALLS - New
 $1,200,000Active-- beds -- baths7,250 sq. ft.
$1,200,000Active-- beds -- baths7,250 sq. ft.304 - 308 S Conklin Ave, Sioux Falls, SD 57103
MLS# 22506308Listed by: 605 REAL ESTATE LLC - Open Sat, 4 to 5pmNew
 $250,000Active3 beds 2 baths1,532 sq. ft.
$250,000Active3 beds 2 baths1,532 sq. ft.200 N Fanelle Ave, Sioux Falls, SD 57103
MLS# 22506310Listed by: HEGG, REALTORS - New
 $637,966Active4 beds 3 baths2,655 sq. ft.
$637,966Active4 beds 3 baths2,655 sq. ft.8400 E Willow Wood St, Sioux Falls, SD 57110
MLS# 22506312Listed by: EXP REALTY - New
 $1,215,000Active5 beds 4 baths4,651 sq. ft.
$1,215,000Active5 beds 4 baths4,651 sq. ft.9005 E Torrey Pine Cir, Sioux Falls, SD 57110
MLS# 22506301Listed by: 605 REAL ESTATE LLC - New
 $177,500Active2 beds 1 baths720 sq. ft.
$177,500Active2 beds 1 baths720 sq. ft.814 N Prairie Ave, Sioux Falls, SD 57104
MLS# 22506302Listed by: 605 REAL ESTATE LLC - New
 $295,000Active3 beds 2 baths1,277 sq. ft.
$295,000Active3 beds 2 baths1,277 sq. ft.3313 E Chatham St, Sioux Falls, SD 57108-2941
MLS# 22506303Listed by: HEGG, REALTORS - New
 $399,777Active4 beds 3 baths2,102 sq. ft.
$399,777Active4 beds 3 baths2,102 sq. ft.4604 E Belmont St, Sioux Falls, SD 57110-4205
MLS# 22506307Listed by: KELLER WILLIAMS REALTY SIOUX FALLS - Open Sun, 3 to 4pmNew
 $259,900Active3 beds 3 baths1,602 sq. ft.
$259,900Active3 beds 3 baths1,602 sq. ft.9232 W Norma Trl #2, Sioux Falls, SD 57106
MLS# 22506300Listed by: REAL BROKER LLC - New
 $239,900Active3 beds 1 baths1,069 sq. ft.
$239,900Active3 beds 1 baths1,069 sq. ft.1904 S Covell Ave, Sioux Falls, SD 57105
MLS# 22506296Listed by: BENDER REALTORS
