5915 W Yukon Trl, Sioux Falls, SD 57107
Local realty services provided by:Better Homes and Gardens Real Estate Beyond
5915 W Yukon Trl,Sioux Falls, SD 57107
$475,000
- 3 Beds
- 3 Baths
- 2,336 sq. ft.
- Townhouse
- Active
Listed by:david mettler
Office:keller williams realty sioux falls
MLS#:22503689
Source:SD_RASE
Price summary
- Price:$475,000
- Price per sq. ft.:$203.34
- Monthly HOA dues:$140
About this home
Maintenance Free Luxury Awaits! This twin home has main floor living and room to spare. Whether you are looking for room for the family to spread out or for guests to have their own space this home has you covered! With real hickory wood floors throughout the Kitchen/Dining/Living rooms, a gas fireplace in the living room, a screened in deck with patio make this a perfect retreat. The kitchen boasts granite counter tops, tiled backsplash, stainless steel appliances, maple cabinets, and an island with an open concept leaving flexibility in how to best use the space to the homeowner. The master suite is generous and features a master bath with double sinks, heated floor, and beautiful tiled walk-in shower. The walk-in closet is 10x6 with a pocket door. The lower level includes a huge 26x18 family room with a garden view, a large 14x12 bedroom, full bath and unfinished storage room. The oversized heated three stall garage also incorporates a work bench. Maybe the most important feature of this home is the affordable HOA to take care of your outdoor needs (lawn and snow).
Contact an agent
Home facts
- Year built:2016
- Listing ID #:22503689
- Added:125 day(s) ago
- Updated:September 28, 2025 at 02:35 PM
Rooms and interior
- Bedrooms:3
- Total bathrooms:3
- Full bathrooms:2
- Living area:2,336 sq. ft.
Heating and cooling
- Cooling:One Central Air Unit
- Heating:Central Natural Gas
Structure and exterior
- Roof:Shingle Composition
- Year built:2016
- Building area:2,336 sq. ft.
- Lot area:0.17 Acres
Schools
- High school:Tri-Valley HS
- Middle school:Tri-Valley JHS
- Elementary school:Tri-Valley ES
Utilities
- Water:City Water
- Sewer:City Sewer
Finances and disclosures
- Price:$475,000
- Price per sq. ft.:$203.34
- Tax amount:$6,183
New listings near 5915 W Yukon Trl
- Open Sun, 3 to 4pmNew
 $214,900Active1 beds 1 baths887 sq. ft.
$214,900Active1 beds 1 baths887 sq. ft.2527 E Meadowside Pl, Sioux Falls, SD 57105-5710
MLS# 22507422Listed by: BERKSHIRE HATHAWAY HOMESERVICES MIDWEST REALTY - SIOUX FALLS - New
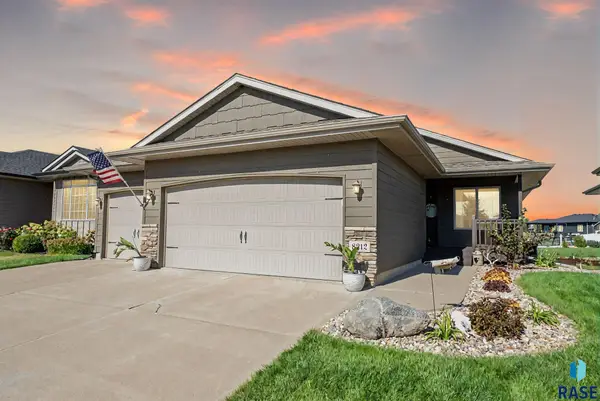 $415,000Active4 beds 3 baths2,034 sq. ft.
$415,000Active4 beds 3 baths2,034 sq. ft.8212 W 51st St, Sioux Falls, SD 57106
MLS# 22507424Listed by: KELLER WILLIAMS REALTY SIOUX FALLS - New
 $249,900Active2 beds 2 baths1,285 sq. ft.
$249,900Active2 beds 2 baths1,285 sq. ft.105 W 81st St, Sioux Falls, SD 57108
MLS# 22507421Listed by: HEGG, REALTORS - New
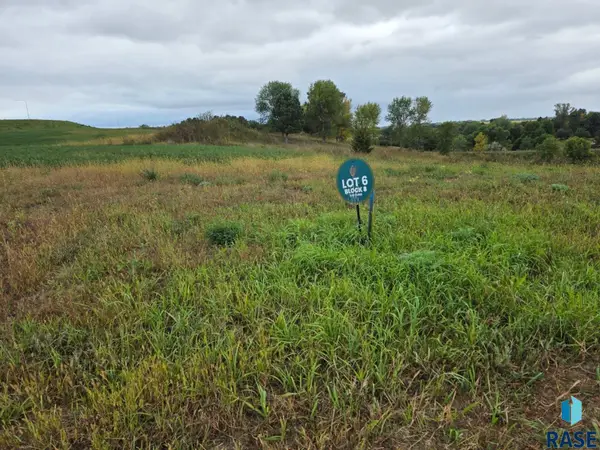 $492,500Active0.97 Acres
$492,500Active0.97 AcresLot 6 Block 8 Sumac Cir, Sioux Falls, SD 57110
MLS# 22507420Listed by: RE/MAX PROFESSIONALS INC - New
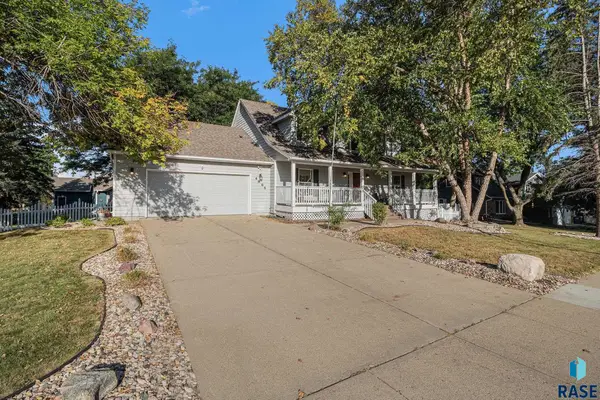 $449,900Active4 beds 4 baths2,817 sq. ft.
$449,900Active4 beds 4 baths2,817 sq. ft.4805 S Woodwind Ln, Sioux Falls, SD 57103
MLS# 22507412Listed by: KELLER WILLIAMS REALTY SIOUX FALLS - New
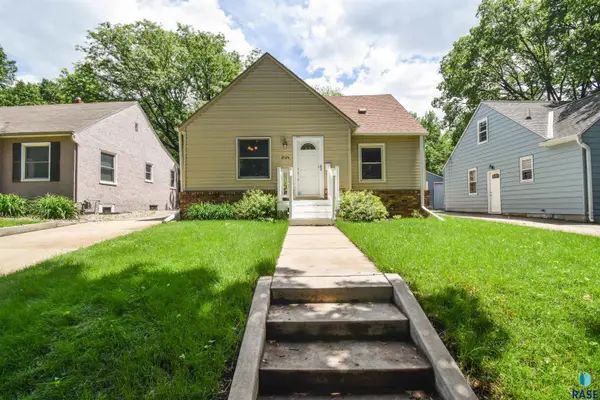 $260,000Active3 beds 2 baths1,520 sq. ft.
$260,000Active3 beds 2 baths1,520 sq. ft.2124 S Covell Ave, Sioux Falls, SD 57105
MLS# 22507415Listed by: KELLER WILLIAMS REALTY SIOUX FALLS - New
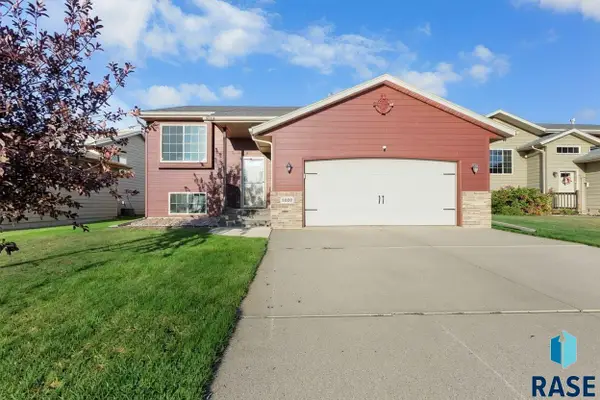 $298,000Active2 beds 1 baths882 sq. ft.
$298,000Active2 beds 1 baths882 sq. ft.4809 S Klein Ave, Sioux Falls, SD 57106
MLS# 22507409Listed by: AMY STOCKBERGER REAL ESTATE - Open Sun, 1 to 2pmNew
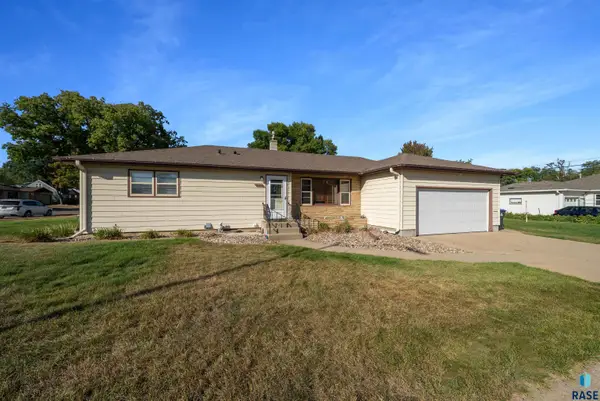 $294,900Active3 beds 2 baths1,989 sq. ft.
$294,900Active3 beds 2 baths1,989 sq. ft.2208 W 33rd St, Sioux Falls, SD 57105
MLS# 22507410Listed by: HEGG, REALTORS - New
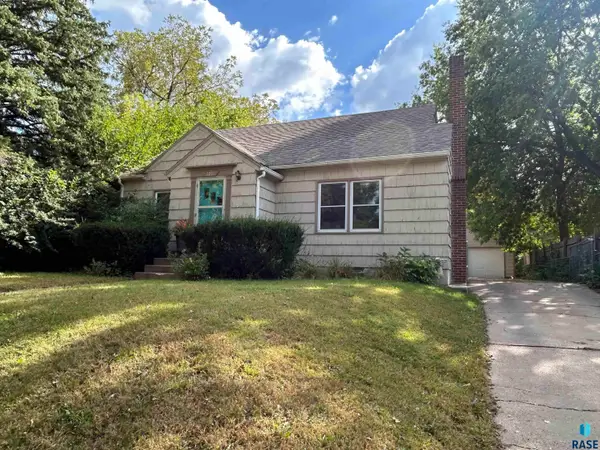 $224,900Active3 beds 2 baths1,544 sq. ft.
$224,900Active3 beds 2 baths1,544 sq. ft.1211 W 13th St, Sioux Falls, SD 57104
MLS# 22507404Listed by: ALPINE RESIDENTIAL - Open Sun, 12 to 1:30pmNew
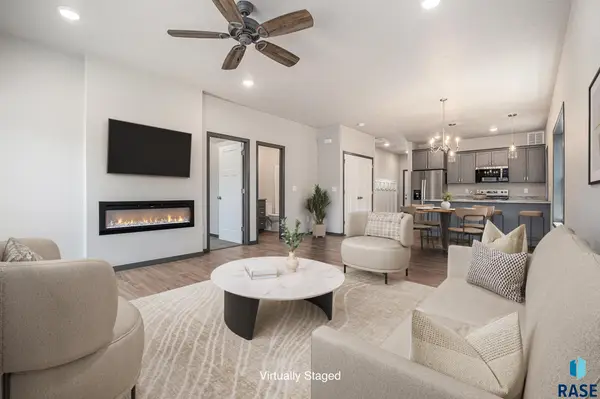 $249,500Active2 beds 1 baths1,009 sq. ft.
$249,500Active2 beds 1 baths1,009 sq. ft.813 N Marquette Pl, Sioux Falls, SD 57110
MLS# 22507405Listed by: HEGG, REALTORS
