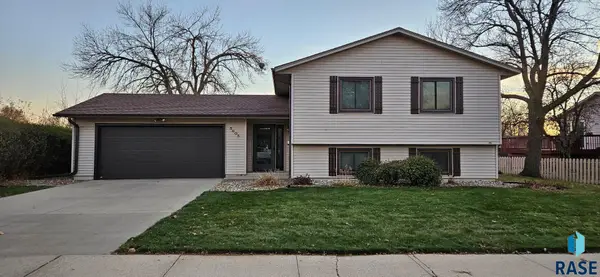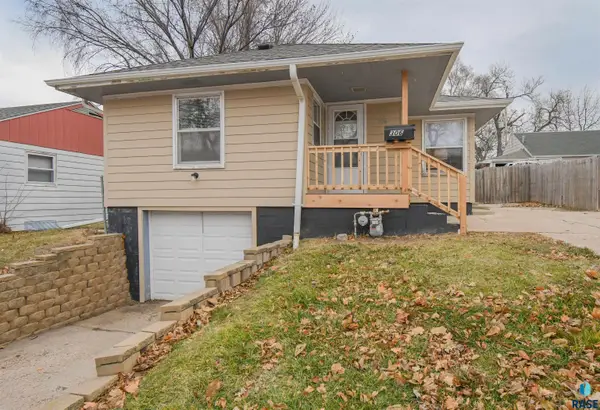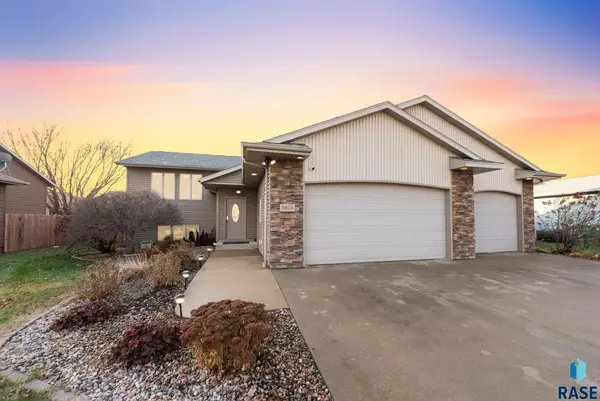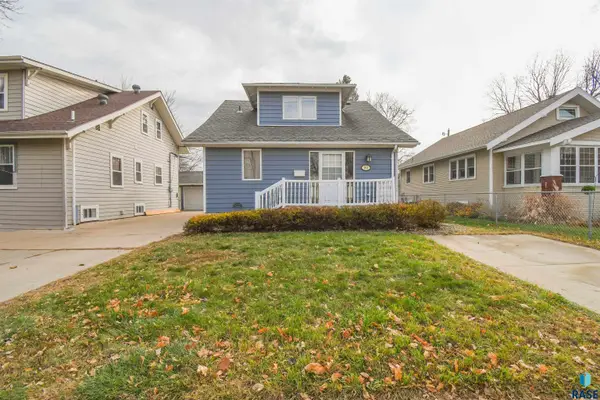6138 S Bison Pl, Sioux Falls, SD 57108
Local realty services provided by:Better Homes and Gardens Real Estate Beyond
Listed by: tim allex
Office: keller williams realty sioux falls
MLS#:22506527
Source:SD_RASE
Price summary
- Price:$359,900
- Price per sq. ft.:$182.14
- Monthly HOA dues:$165
About this home
Stunning Two Story End Unit Townhome with 3 Car Garage in the Brand New Village at Iron Bridge! This Grand Two Story floor plan is impressive with huge windows in front living room and a main floor master suite. The quality in these gorgeous townhomes is abundant with solid panel doors, beautiful LVP flooring, custom closet organizers, and high-efficiency Carrier furnace and central air units. Breathtaking living room with 17' ceilings and distinctive windows. Luxurious kitchen showcases custom Showplace Rustic Alder cabinetry finished in a gorgeous Tawny stain, Quartz counters, breakfast bar peninsula, pantry closet, and stainless steel appliance package. Main floor master suite boasts a master bath with quartz counter, dual sinks, and a walk-in closet. Upper level houses 2 spacious bedrooms with walk-in closets, a full bath, and a huge loft area overlooking the great room. These townhomes include sod, underground sprinklers, rock, and edging. Relax and let the homeowners association take care of the lawn care, snow removal over 1", and garbage service.
Contact an agent
Home facts
- Year built:2025
- Listing ID #:22506527
- Added:95 day(s) ago
- Updated:November 25, 2025 at 11:55 PM
Rooms and interior
- Bedrooms:3
- Total bathrooms:3
- Full bathrooms:1
- Half bathrooms:1
- Living area:1,976 sq. ft.
Heating and cooling
- Cooling:One Central Air Unit
- Heating:90% Efficient, Central Natural Gas
Structure and exterior
- Roof:Shingle Composition
- Year built:2025
- Building area:1,976 sq. ft.
- Lot area:0.14 Acres
Schools
- High school:Harrisburg HS
- Middle school:Harrisburg East Middle School
- Elementary school:Horizon Elementary
Utilities
- Water:City Water
- Sewer:City Sewer
Finances and disclosures
- Price:$359,900
- Price per sq. ft.:$182.14
New listings near 6138 S Bison Pl
- New
 $314,900Active4 beds 2 baths1,676 sq. ft.
$314,900Active4 beds 2 baths1,676 sq. ft.5605 W Missouri St, Sioux Falls, SD 57106
MLS# 22508785Listed by: CENTURY 21 KROGMAN & COMPANY - New
 $209,900Active3 beds 1 baths880 sq. ft.
$209,900Active3 beds 1 baths880 sq. ft.306 S Chicago Ave, Sioux Falls, SD 57103
MLS# 22508784Listed by: THE EXPERIENCE REAL ESTATE - New
 $299,900Active3 beds 1 baths1,250 sq. ft.
$299,900Active3 beds 1 baths1,250 sq. ft.702 E 21st St, Sioux Falls, SD 57105
MLS# 22508781Listed by: KELLER WILLIAMS REALTY SIOUX FALLS - New
 $375,000Active4 beds 2 baths2,498 sq. ft.
$375,000Active4 beds 2 baths2,498 sq. ft.3605 N Galaxy Ln, Sioux Falls, SD 57107
MLS# 22508776Listed by: KELLER WILLIAMS REALTY SIOUX FALLS - New
 $419,900Active6 beds 3 baths1,979 sq. ft.
$419,900Active6 beds 3 baths1,979 sq. ft.321 W 25th St, Sioux Falls, SD 57105
MLS# 22508766Listed by: BERKSHIRE HATHAWAY HOMESERVICES MIDWEST REALTY - SIOUX FALLS - New
 $359,900Active4 beds 2 baths1,808 sq. ft.
$359,900Active4 beds 2 baths1,808 sq. ft.107 S Hampton Ave, Sioux Falls, SD 57110
MLS# 22508768Listed by: HEGG, REALTORS - New
 Listed by BHGRE$495,900Active3 beds 2 baths1,545 sq. ft.
Listed by BHGRE$495,900Active3 beds 2 baths1,545 sq. ft.7905 E Norway Pine Trl, Sioux Falls, SD 57110
MLS# 22508769Listed by: BETTER HOMES AND GARDENS REAL ESTATE BEYOND - Open Sat, 1 to 2:30pmNew
 $255,000Active4 beds 2 baths1,190 sq. ft.
$255,000Active4 beds 2 baths1,190 sq. ft.103 W 26th St, Sioux Falls, SD 57105
MLS# 22508763Listed by: THE EXPERIENCE REAL ESTATE - New
 $165,000Active2 beds 1 baths816 sq. ft.
$165,000Active2 beds 1 baths816 sq. ft.2300 S Hawthorne Ave, Sioux Falls, SD 57105
MLS# 22508756Listed by: EXP REALTY - SIOUX FALLS - New
 $199,000Active3 beds 2 baths2,113 sq. ft.
$199,000Active3 beds 2 baths2,113 sq. ft.2421 S West Ave, Sioux Falls, SD 57105
MLS# 22508755Listed by: EXP REALTY - SIOUX FALLS
