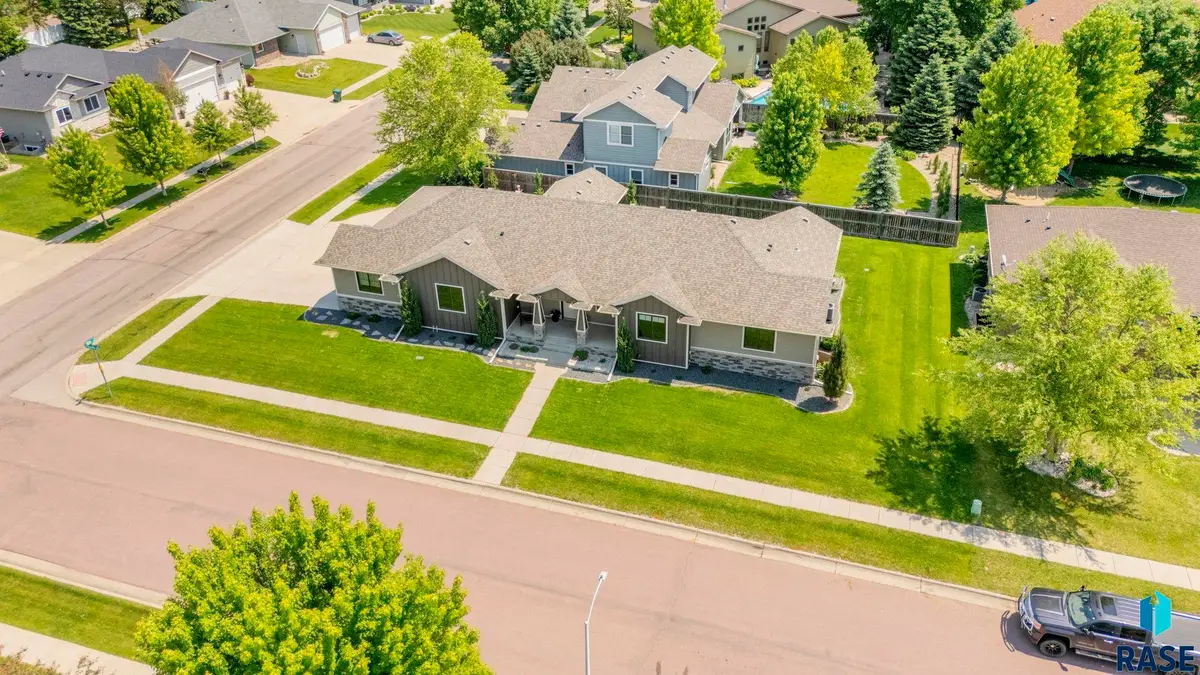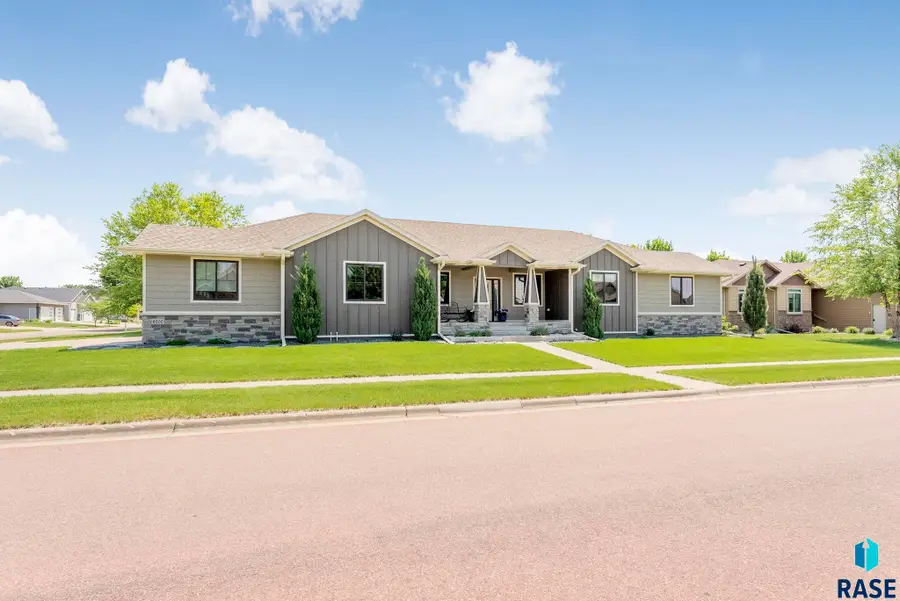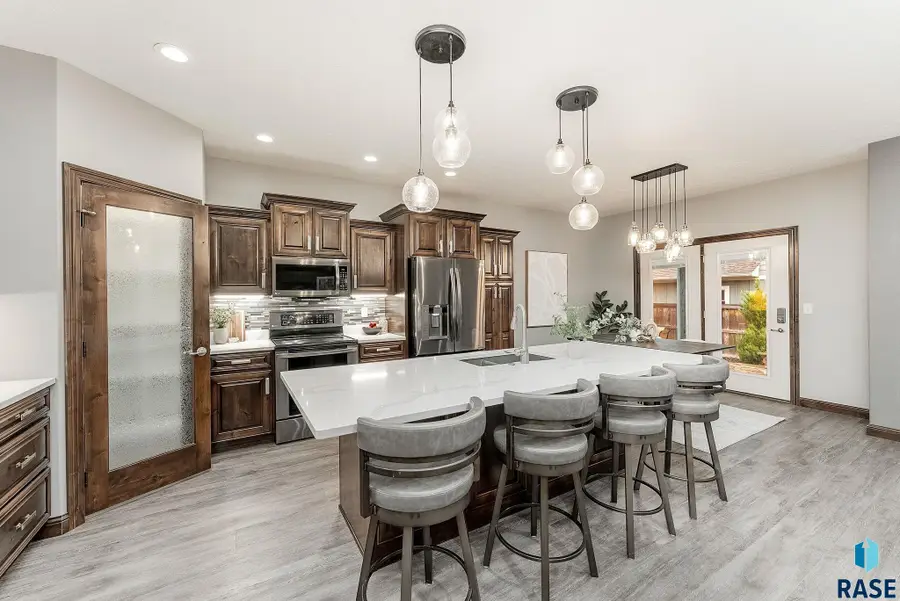6200 S El Dorado Ave, Sioux Falls, SD 57108
Local realty services provided by:Better Homes and Gardens Real Estate Beyond



Listed by:mallory kuiper
Office:hegg, realtors
MLS#:22506108
Source:SD_RASE
Price summary
- Price:$969,900
- Price per sq. ft.:$232.65
About this home
Exceptional Custom Home on the South Side of Sioux Falls! Discover luxury living in this one-of-a-kind, custom-built 6-bedroom, 3.5-bath home with over 4,100 sq. ft. of thoughtfully designed space. Built with superior craftsmanship and attention to detail, this one-owner home offers an elegant blend of style, function, and comfort. The gourmet kitchen is the heart of the home, featuring a dramatic 9-foot granite island with integrated sink, stainless steel appliances, walk-in pantry, and an open layout flowing seamlessly into the dining and living areas—ideal for entertaining. The spacious primary suite is a private retreat with its own climate control, a spa-like bath with dual shower heads, jetted tub, and a large walk-in closet. Additional highlights include two laundry rooms, a dedicated gym, and an oversized heated garage with epoxy floors, hot/cold water hookups, sink, and trough drain. A concrete pad with 220V service is perfect for RV or camper parking. Upgrades throughout include five types of granite, Anderson windows, a hidden safe room, and pre-plumbing for a wet bar. Step outside to a covered patio with natural gas grill hookup—perfect for outdoor living. This rare home combines luxury, practicality, and security in a highly desirable location.
Contact an agent
Home facts
- Year built:2016
- Listing Id #:22506108
- Added:7 day(s) ago
- Updated:August 12, 2025 at 02:56 PM
Rooms and interior
- Bedrooms:6
- Total bathrooms:4
- Full bathrooms:2
- Half bathrooms:1
- Living area:4,169 sq. ft.
Heating and cooling
- Cooling:One Central Air Unit
- Heating:90% Efficient, Central Natural Gas
Structure and exterior
- Roof:Shingle Composition
- Year built:2016
- Building area:4,169 sq. ft.
- Lot area:0.27 Acres
Schools
- High school:Harrisburg HS
- Middle school:Harrisburg East Middle School
- Elementary school:Harrisburg Journey ES
Utilities
- Water:City Water
- Sewer:City Sewer
Finances and disclosures
- Price:$969,900
- Price per sq. ft.:$232.65
- Tax amount:$7,529
New listings near 6200 S El Dorado Ave
- New
 $245,000Active3 beds 1 baths1,346 sq. ft.
$245,000Active3 beds 1 baths1,346 sq. ft.805 W 37th St, Sioux Falls, SD 57105
MLS# 22506315Listed by: KELLER WILLIAMS REALTY SIOUX FALLS - New
 $1,200,000Active-- beds -- baths7,250 sq. ft.
$1,200,000Active-- beds -- baths7,250 sq. ft.304 - 308 S Conklin Ave, Sioux Falls, SD 57103
MLS# 22506308Listed by: 605 REAL ESTATE LLC - Open Sat, 4 to 5pmNew
 $250,000Active3 beds 2 baths1,532 sq. ft.
$250,000Active3 beds 2 baths1,532 sq. ft.200 N Fanelle Ave, Sioux Falls, SD 57103
MLS# 22506310Listed by: HEGG, REALTORS - New
 $637,966Active4 beds 3 baths2,655 sq. ft.
$637,966Active4 beds 3 baths2,655 sq. ft.8400 E Willow Wood St, Sioux Falls, SD 57110
MLS# 22506312Listed by: EXP REALTY - New
 $1,215,000Active5 beds 4 baths4,651 sq. ft.
$1,215,000Active5 beds 4 baths4,651 sq. ft.9005 E Torrey Pine Cir, Sioux Falls, SD 57110
MLS# 22506301Listed by: 605 REAL ESTATE LLC - New
 $177,500Active2 beds 1 baths720 sq. ft.
$177,500Active2 beds 1 baths720 sq. ft.814 N Prairie Ave, Sioux Falls, SD 57104
MLS# 22506302Listed by: 605 REAL ESTATE LLC - New
 $295,000Active3 beds 2 baths1,277 sq. ft.
$295,000Active3 beds 2 baths1,277 sq. ft.3313 E Chatham St, Sioux Falls, SD 57108-2941
MLS# 22506303Listed by: HEGG, REALTORS - New
 $399,777Active4 beds 3 baths2,102 sq. ft.
$399,777Active4 beds 3 baths2,102 sq. ft.4604 E Belmont St, Sioux Falls, SD 57110-4205
MLS# 22506307Listed by: KELLER WILLIAMS REALTY SIOUX FALLS - Open Sun, 3 to 4pmNew
 $259,900Active3 beds 3 baths1,602 sq. ft.
$259,900Active3 beds 3 baths1,602 sq. ft.9232 W Norma Trl #2, Sioux Falls, SD 57106
MLS# 22506300Listed by: REAL BROKER LLC - New
 $239,900Active3 beds 1 baths1,069 sq. ft.
$239,900Active3 beds 1 baths1,069 sq. ft.1904 S Covell Ave, Sioux Falls, SD 57105
MLS# 22506296Listed by: BENDER REALTORS
