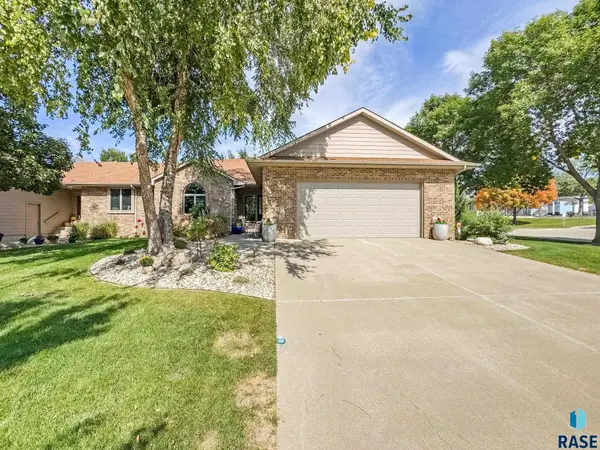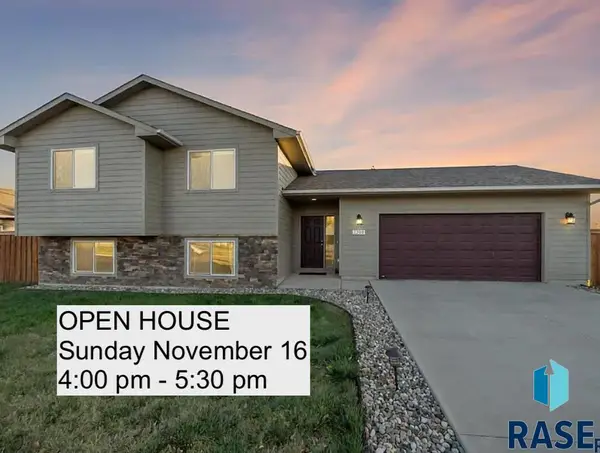6229 S Tomar Rd, Sioux Falls, SD 57108
Local realty services provided by:Better Homes and Gardens Real Estate Beyond
Listed by: megan farmer-clark, travis laqua
Office: hegg, realtors
MLS#:22506341
Source:SD_RASE
Price summary
- Price:$740,000
- Price per sq. ft.:$200.16
About this home
Stunning 5-bedroom, 3 1/2-bath executive ranch walkout home nestled in a mature south-side neighborhood. This impressive home offers nearly 3,700 sqft of finished space, filled with luxurious finishes and modern amenities. Upon entering, you are greeted by soaring ceilings, a cozy fireplace, and an abundance of natural light streaming through large windows with custom drapes. The fabulous kitchen features white cabinetry, quartz countertops, Cafe appliances, and new LVP flooring, opening to a charming dining area with a slider to the deck that overlooks a spacious, fenced yard—perfect for outdoor entertaining. Off of the living area you will find a formal dining area- perfect for hosting family and friends. The master suite boasts a tray ceiling with ambient lighting, a private bath with a Jacuzzi tub and tiled shower, and a generous walk-in closet. Two additional main-level bedrooms are connected by a Jack and Jill bathroom. The expansive lower level offers a versatile family room with a wet bar, full-sized refrigerator, gas fireplace, craft room, and walk-out access to a fully fenced backyard with amazing landscaping —ideal for gatherings and relaxation. The heated, oversized, 3 stall garage is perfect for car lovers and storing all of your things. New flooring installed throughout in 2024, exterior paint in 2023, epoxy garage floor in 2022, beautiful new front door. This impressive home truly has it all—modern updates, abundant space, and timeless style. Don’t miss your chance to make it yours!
Contact an agent
Home facts
- Year built:2004
- Listing ID #:22506341
- Added:83 day(s) ago
- Updated:October 16, 2025 at 07:59 PM
Rooms and interior
- Bedrooms:5
- Total bathrooms:4
- Full bathrooms:3
- Half bathrooms:1
- Living area:3,697 sq. ft.
Heating and cooling
- Cooling:One Central Air Unit
- Heating:90% Efficient, Central Natural Gas, Zoned
Structure and exterior
- Roof:Shingle Composition
- Year built:2004
- Building area:3,697 sq. ft.
- Lot area:0.33 Acres
Schools
- High school:Harrisburg HS
- Middle school:North Middle School - Harrisburg School District 41-2
- Elementary school:Horizon Elementary
Utilities
- Water:City Water
- Sewer:City Sewer
Finances and disclosures
- Price:$740,000
- Price per sq. ft.:$200.16
- Tax amount:$9,552
New listings near 6229 S Tomar Rd
- New
 $549,900Active3 beds 4 baths2,800 sq. ft.
$549,900Active3 beds 4 baths2,800 sq. ft.157 W Doral Ct, Sioux Falls, SD 57108
MLS# 22508423Listed by: BRIDGES REAL ESTATE - New
 $585,000Active5 beds 3 baths3,259 sq. ft.
$585,000Active5 beds 3 baths3,259 sq. ft.5012 E Cattail Dr, Sioux Falls, SD 57110
MLS# 22508419Listed by: HEGG, REALTORS - New
 $1,175,000Active5 beds 4 baths3,594 sq. ft.
$1,175,000Active5 beds 4 baths3,594 sq. ft.2408 S Galena Ct, Sioux Falls, SD 57110
MLS# 22508413Listed by: HEGG, REALTORS - New
 $250,000Active3 beds 1 baths1,354 sq. ft.
$250,000Active3 beds 1 baths1,354 sq. ft.5800 W 15th St, Sioux Falls, SD 57106
MLS# 22508414Listed by: 605 REAL ESTATE LLC - New
 $249,500Active3 beds 1 baths897 sq. ft.
$249,500Active3 beds 1 baths897 sq. ft.3405 E 20 St, Sioux Falls, SD 57103
MLS# 22508415Listed by: BERKSHIRE HATHAWAY HOMESERVICES MIDWEST REALTY - SIOUX FALLS - New
 $100,000Active4 beds 2 baths1,620 sq. ft.
$100,000Active4 beds 2 baths1,620 sq. ft.903 N Bobwhite Pl, Sioux Falls, SD 57107
MLS# 22508406Listed by: EXP REALTY - New
 $365,000Active4 beds 3 baths2,012 sq. ft.
$365,000Active4 beds 3 baths2,012 sq. ft.8812 W Norma Trl, Sioux Falls, SD 57106
MLS# 22508409Listed by: APPLAUSE REAL ESTATE - New
 $389,900Active4 beds 3 baths2,692 sq. ft.
$389,900Active4 beds 3 baths2,692 sq. ft.2708 S Harvey Dunn Dr, Sioux Falls, SD 57103
MLS# 22508410Listed by: RE/MAX PROFESSIONALS INC - New
 $375,000Active4 beds 2 baths1,904 sq. ft.
$375,000Active4 beds 2 baths1,904 sq. ft.7309 W Jacob Cir, Sioux Falls, SD 57106
MLS# 22508411Listed by: HEGG, REALTORS - New
 $1,449,900Active4 beds 4 baths3,794 sq. ft.
$1,449,900Active4 beds 4 baths3,794 sq. ft.2100 N Marlowe Ave, Sioux Falls, SD 57110
MLS# 22508405Listed by: THE EXPERIENCE REAL ESTATE
