6301 S Grand Prairie Dr, Sioux Falls, SD 57108
Local realty services provided by:Better Homes and Gardens Real Estate Beyond
6301 S Grand Prairie Dr,Sioux Falls, SD 57108
$1,450,000
- 6 Beds
- 5 Baths
- 6,068 sq. ft.
- Single family
- Active
Listed by:amy stockberger
Office:amy stockberger real estate
MLS#:22502925
Source:SD_RASE
Price summary
- Price:$1,450,000
- Price per sq. ft.:$238.96
About this home
Pristine Masterpiece With All Brick Exterior On A Hard To Find Executive Lot With Breathtaking Views! The flowing main boasts almost 3200 sq.ft. with immense space for entertaining & family time. Exquisite formal living room oozes sophistication with floor to ceiling windows, remote blinds, soaring ceilings, built-ins & a fireplace. Custom gourmet kitchen with superb cabinets, tile backsplash, double oven, pantry, stunning breakfast bar & striking wood floors that flow into grand formal dining room with a built-in hutch. Owner’s suite fit for royalty with fireplace, tile shower, jetted tub & his & hers closets. Custom office with built-ins. Jaw-dropping lower level with heated floors, walk out family room, three sided fireplace, fabulous wet bar, gaming/recreation area & a sauna! Three beds, two full baths, two multi-purpose rooms & tons of storage in the lower. Huge three stall with in-floor heat & high ceilings to accommodate car lifts. Surround sound throughout, lush landscaping, fabulous deck, covered patio & beautiful sunsets every night. Seller financing available, terms and conditions apply.
Contact an agent
Home facts
- Year built:2005
- Listing ID #:22502925
- Added:160 day(s) ago
- Updated:September 30, 2025 at 02:45 PM
Rooms and interior
- Bedrooms:6
- Total bathrooms:5
- Full bathrooms:4
- Half bathrooms:1
- Living area:6,068 sq. ft.
Heating and cooling
- Cooling:One Central Air Unit
- Heating:Central Electric
Structure and exterior
- Roof:Shingle Composition
- Year built:2005
- Building area:6,068 sq. ft.
- Lot area:0.36 Acres
Schools
- High school:Roosevelt HS
- Middle school:Edison MS
- Elementary school:Laura Wilder ES
Utilities
- Water:City Water
- Sewer:City Sewer
Finances and disclosures
- Price:$1,450,000
- Price per sq. ft.:$238.96
- Tax amount:$12,218
New listings near 6301 S Grand Prairie Dr
- New
 $265,000Active3 beds 2 baths1,612 sq. ft.
$265,000Active3 beds 2 baths1,612 sq. ft.3204 S Jefferson Ave, Sioux Falls, SD 57105
MLS# 22507457Listed by: HEGG, REALTORS - Open Sat, 12 to 1pmNew
 $334,900Active3 beds 2 baths1,810 sq. ft.
$334,900Active3 beds 2 baths1,810 sq. ft.7612 W Waterford St, Sioux Falls, SD 57106
MLS# 22507454Listed by: EXP REALTY - SIOUX FALLS - New
 $169,900Active2 beds 1 baths560 sq. ft.
$169,900Active2 beds 1 baths560 sq. ft.1417 N Mable Ave, Sioux Falls, SD 57103
MLS# 22507455Listed by: KELLER WILLIAMS REALTY SIOUX FALLS - New
 $64,500Active0.25 Acres
$64,500Active0.25 Acres800 802 N Marquette Pl, Sioux Falls, SD 57110-0000
MLS# 22507451Listed by: HEGG, REALTORS - New
 $89,500Active0.36 Acres
$89,500Active0.36 Acres707 709 N Marquette Ave, Sioux Falls, SD 57110
MLS# 22507452Listed by: HEGG, REALTORS - New
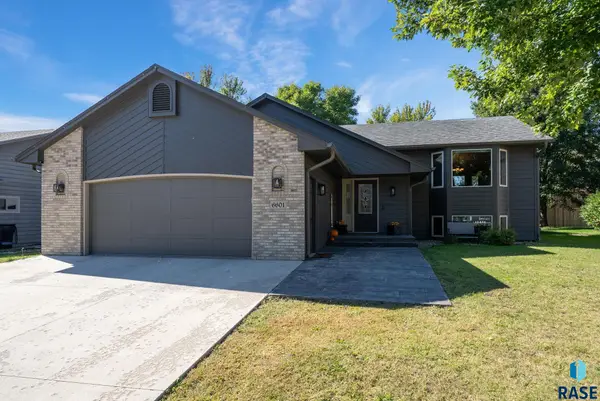 $337,500Active4 beds 2 baths2,007 sq. ft.
$337,500Active4 beds 2 baths2,007 sq. ft.6601 W 55th St, Sioux Falls, SD 57106-1938
MLS# 22507450Listed by: KELLER WILLIAMS REALTY SIOUX FALLS - New
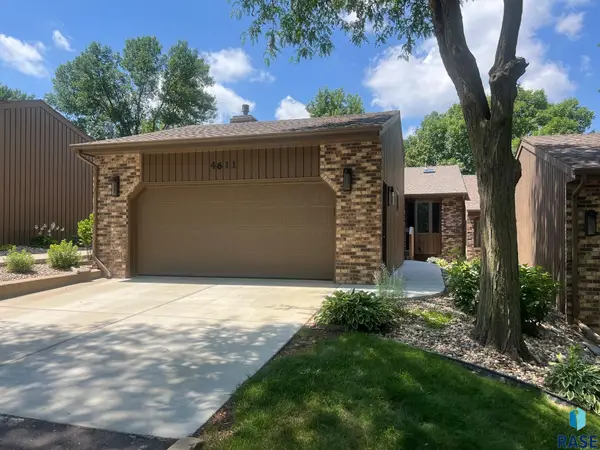 $449,000Active3 beds 3 baths3,072 sq. ft.
$449,000Active3 beds 3 baths3,072 sq. ft.4611 S Duluth Ave, Sioux Falls, SD 57105
MLS# 22507448Listed by: HEGG, REALTORS - New
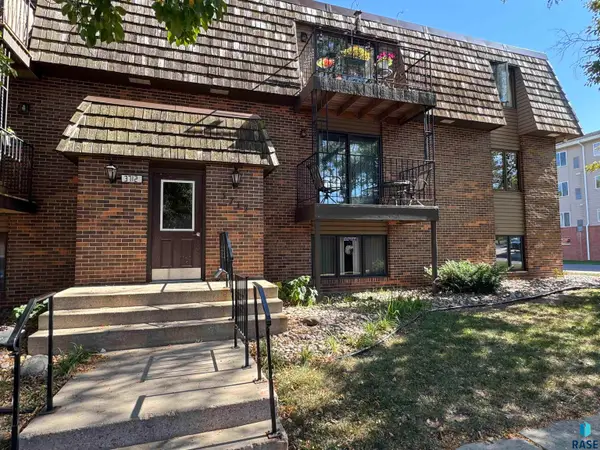 $115,000Active2 beds 1 baths768 sq. ft.
$115,000Active2 beds 1 baths768 sq. ft.3712 S Terry Ave #201, Sioux Falls, SD 57106
MLS# 22507449Listed by: THE EXPERIENCE REAL ESTATE - New
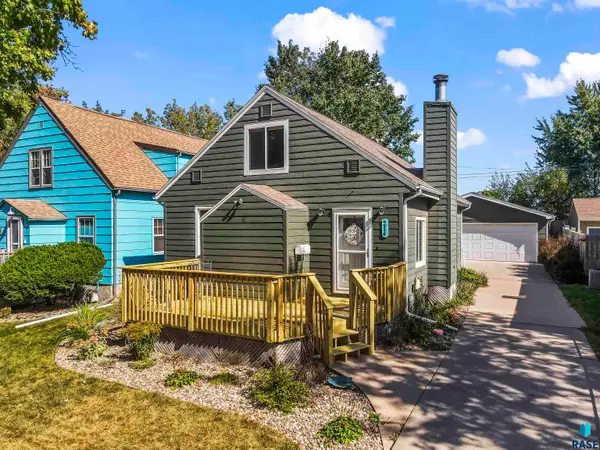 $245,000Active3 beds 1 baths1,275 sq. ft.
$245,000Active3 beds 1 baths1,275 sq. ft.214 N Jessica Ave, Sioux Falls, SD 57103-1558
MLS# 22507447Listed by: KELLER WILLIAMS REALTY SIOUX FALLS - New
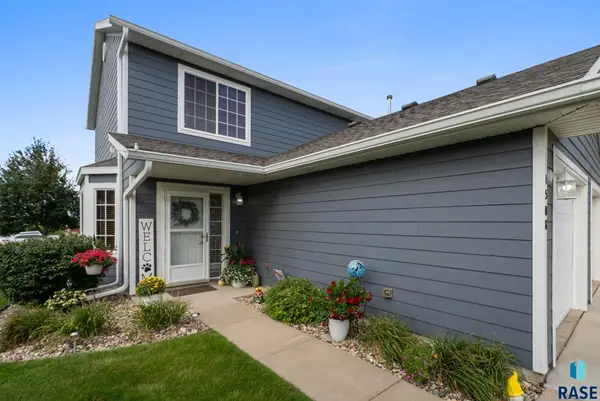 $199,999Active2 beds 1 baths1,094 sq. ft.
$199,999Active2 beds 1 baths1,094 sq. ft.1508 N Conifer Pl, Sioux Falls, SD 57107
MLS# 22507441Listed by: BERKSHIRE HATHAWAY HOMESERVICES MIDWEST REALTY - SIOUX FALLS
