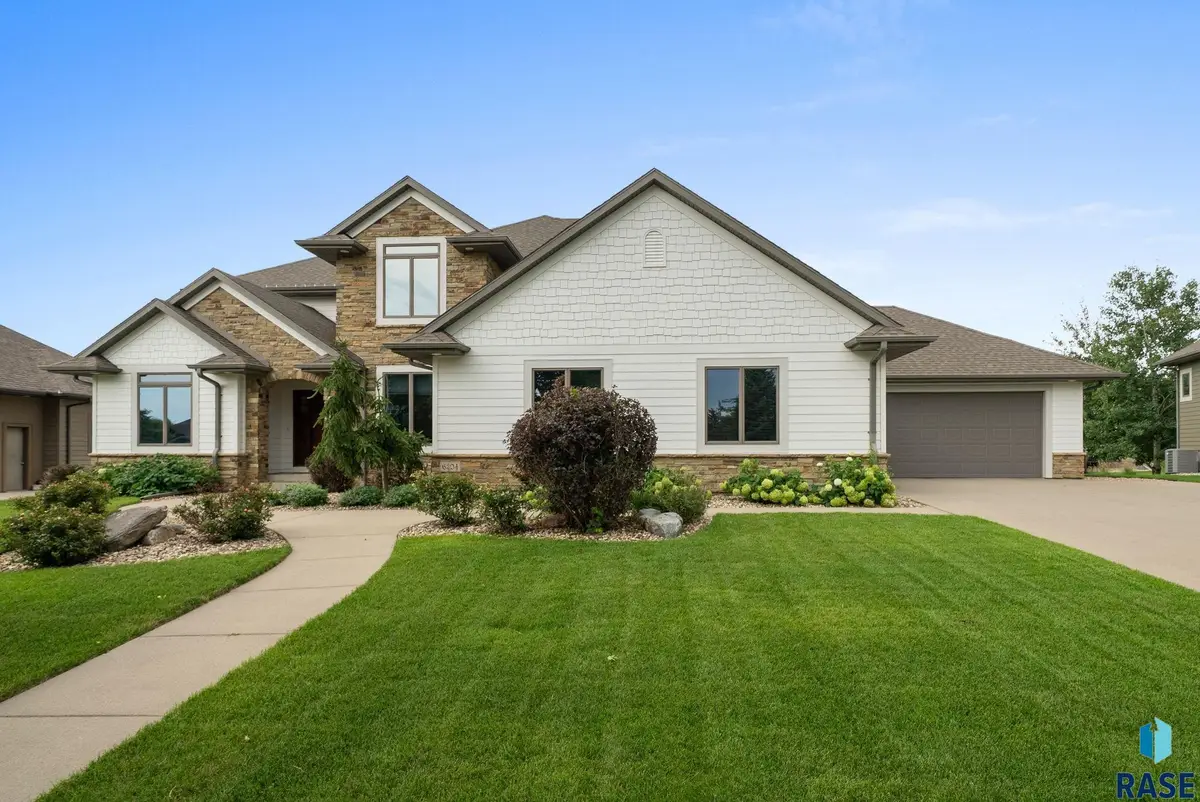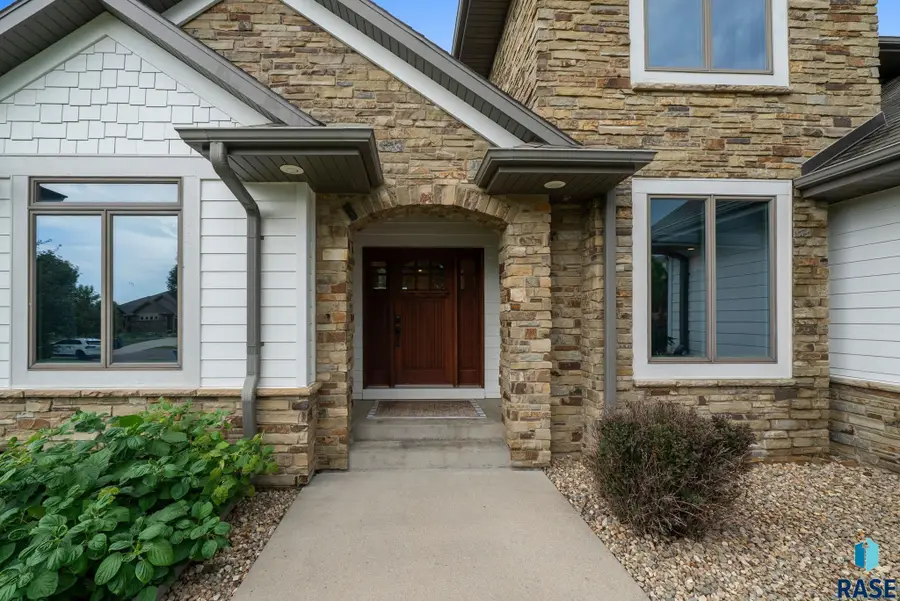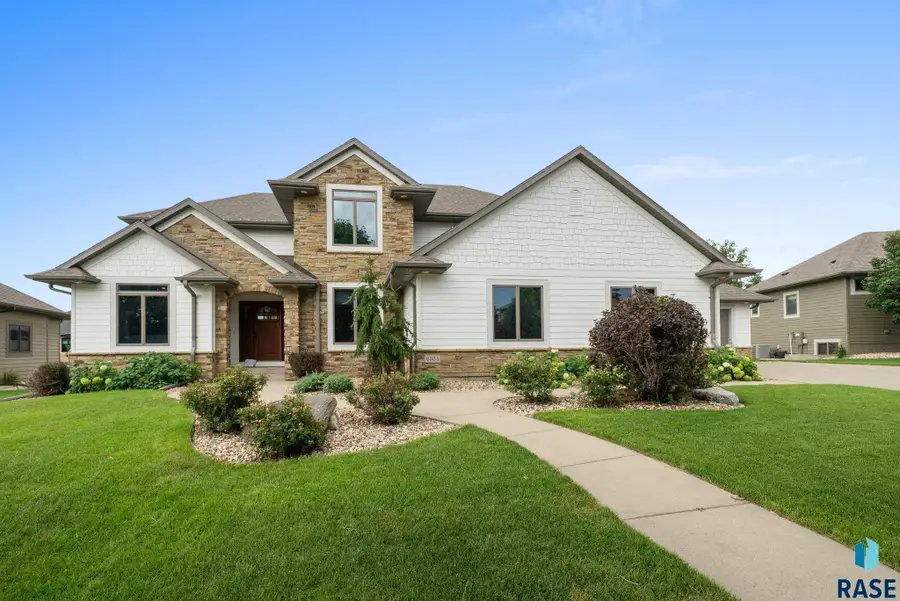6304 S Callington Cir, Sioux Falls, SD 57108
Local realty services provided by:Better Homes and Gardens Real Estate Beyond



Listed by:niki wagner
Office:exp realty
MLS#:22506271
Source:SD_RASE
Price summary
- Price:$1,150,000
- Price per sq. ft.:$289.82
About this home
Welcome to this stunning executive two-story walkout home in the highly sought-after Prairie Hills subdivision! Thoughtfully designed and impeccably maintained, this 6-bedroom, 3.5-bath home offers exceptional space, luxury, and functionality. The main floor showcases a chef-inspired kitchen featuring upgraded Thermador appliances, a spacious island, walk-in pantry, and an informal dining area—perfect for everyday living. Entertain in style in the formal dining room with dry bar and beverage fridge, or work from home in the elegant office with custom built-ins. The living room is warm and inviting with a gas fireplace and abundant natural light. Upstairs, the expansive primary suite is a true retreat, boasting a spa-like bath with freestanding tub, dual vanities, and a separate shower and toilet area. You'll also find three additional bedrooms, a full bath, and a convenient laundry room. The walkout lower level is an entertainer’s dream, complete with a large family room and gas fireplace, pool table area, wet bar, two bedrooms, and a full bath. Step outside to enjoy the partially covered deck or relax on the lower patio—already set up for a hot tub. Situated on a beautiful lot in a prime location, this home also offers a massive 3-car garage and incredible indoor-outdoor living. Don’t miss your chance to own this exceptional property in Prairie Hills! Owner is a licensed Realtor in South Dakota.
Contact an agent
Home facts
- Year built:2008
- Listing Id #:22506271
- Added:1 day(s) ago
- Updated:August 14, 2025 at 02:31 PM
Rooms and interior
- Bedrooms:6
- Total bathrooms:4
- Full bathrooms:3
- Half bathrooms:1
- Living area:3,968 sq. ft.
Heating and cooling
- Cooling:2+ Central Air Units
- Heating:90% Efficient, Central Natural Gas, Two Or More Units, Zoned
Structure and exterior
- Roof:Shingle Composition
- Year built:2008
- Building area:3,968 sq. ft.
- Lot area:0.33 Acres
Schools
- High school:Harrisburg HS
- Middle school:South Middle School - Harrisburg School District 41-2
- Elementary school:Harrisburg Endeavor ES
Utilities
- Water:City Water
- Sewer:City Sewer
Finances and disclosures
- Price:$1,150,000
- Price per sq. ft.:$289.82
- Tax amount:$12,922
New listings near 6304 S Callington Cir
- New
 $245,000Active3 beds 1 baths1,346 sq. ft.
$245,000Active3 beds 1 baths1,346 sq. ft.805 W 37th St, Sioux Falls, SD 57105
MLS# 22506315Listed by: KELLER WILLIAMS REALTY SIOUX FALLS - New
 $1,200,000Active-- beds -- baths7,250 sq. ft.
$1,200,000Active-- beds -- baths7,250 sq. ft.304 - 308 S Conklin Ave, Sioux Falls, SD 57103
MLS# 22506308Listed by: 605 REAL ESTATE LLC - Open Sat, 4 to 5pmNew
 $250,000Active3 beds 2 baths1,532 sq. ft.
$250,000Active3 beds 2 baths1,532 sq. ft.200 N Fanelle Ave, Sioux Falls, SD 57103
MLS# 22506310Listed by: HEGG, REALTORS - New
 $637,966Active4 beds 3 baths2,655 sq. ft.
$637,966Active4 beds 3 baths2,655 sq. ft.8400 E Willow Wood St, Sioux Falls, SD 57110
MLS# 22506312Listed by: EXP REALTY - New
 $1,215,000Active5 beds 4 baths4,651 sq. ft.
$1,215,000Active5 beds 4 baths4,651 sq. ft.9005 E Torrey Pine Cir, Sioux Falls, SD 57110
MLS# 22506301Listed by: 605 REAL ESTATE LLC - New
 $177,500Active2 beds 1 baths720 sq. ft.
$177,500Active2 beds 1 baths720 sq. ft.814 N Prairie Ave, Sioux Falls, SD 57104
MLS# 22506302Listed by: 605 REAL ESTATE LLC - New
 $295,000Active3 beds 2 baths1,277 sq. ft.
$295,000Active3 beds 2 baths1,277 sq. ft.3313 E Chatham St, Sioux Falls, SD 57108-2941
MLS# 22506303Listed by: HEGG, REALTORS - New
 $399,777Active4 beds 3 baths2,102 sq. ft.
$399,777Active4 beds 3 baths2,102 sq. ft.4604 E Belmont St, Sioux Falls, SD 57110-4205
MLS# 22506307Listed by: KELLER WILLIAMS REALTY SIOUX FALLS - Open Sun, 3 to 4pmNew
 $259,900Active3 beds 3 baths1,602 sq. ft.
$259,900Active3 beds 3 baths1,602 sq. ft.9232 W Norma Trl #2, Sioux Falls, SD 57106
MLS# 22506300Listed by: REAL BROKER LLC - New
 $239,900Active3 beds 1 baths1,069 sq. ft.
$239,900Active3 beds 1 baths1,069 sq. ft.1904 S Covell Ave, Sioux Falls, SD 57105
MLS# 22506296Listed by: BENDER REALTORS
