6508 E Fieldview St, Sioux Falls, SD 57110
Local realty services provided by:Better Homes and Gardens Real Estate Beyond
6508 E Fieldview St,Sioux Falls, SD 57110
$629,900
- 3 Beds
- 3 Baths
- 1,795 sq. ft.
- Single family
- Active
Upcoming open houses
- Sun, Sep 2101:00 pm - 02:30 pm
Listed by:jim costello
Office:keller williams realty sioux falls
MLS#:22507037
Source:SD_RASE
Price summary
- Price:$629,900
- Price per sq. ft.:$350.92
About this home
..........OPEN HOUSE THIS SUNDAY...9/21/2025...1:00 - 2:30...... Outstanding Ranch style home featuring 3 spacious Bedrooms on the main level!! This functional floorplan will satisfy the needs of many of todays homeowners as it provides the three sought after bedrooms on one level complete with a spacious primary suite & private bathroom with walk in tile shower & large 7' x 8' closet. This attractive ranch also features a panoramic kitchen with natural gas range to control cooking temps; a large 9 foot walk in pantry for storage; a 10' x 4' quartz topped center island for food prep & causal meals; a large 11' x 2' quartz topped serving area with some large pull out drawers all topped off with white painted birch upper cabinets & Hazelnut stained white oak lower cabinets. Very Nice !!! When friends and family walk in the front door they will be greeted by 10' coffered ceilings in the living room, attractive and durable wood flooring and a contemporary electric fireplace. When mom, dad & the kids enter through the back door...they will be able to drop the bookbags, kick off the shoes and keep the coats in the closet by the backdoor...Practical and convenient 1/2 bath near the back entry eliminates tracking through the whole house when working in the garage, doing yard work or playing outside. Like to spend time outside?? Easy to do with this awesome home....enjoy relaxing or grilling on the 14' x 14' covered deck or the making evening smores' by your firepit on the patio outside the lower level walkout door. This home allows for growth as the entire lower level is unfinished and ready for you to design. Large yard with lawn sprinkler, landscape rock & edging and sod included. Well established neighborhood conveinently located to schools, retail, groceries, resturants & entertinment.
Contact an agent
Home facts
- Year built:2025
- Listing ID #:22507037
- Added:9 day(s) ago
- Updated:September 21, 2025 at 02:30 PM
Rooms and interior
- Bedrooms:3
- Total bathrooms:3
- Full bathrooms:1
- Half bathrooms:1
- Living area:1,795 sq. ft.
Heating and cooling
- Cooling:One Central Air Unit
- Heating:Central Natural Gas
Structure and exterior
- Roof:Shingle Composition
- Year built:2025
- Building area:1,795 sq. ft.
- Lot area:0.33 Acres
Schools
- High school:Washington HS
- Middle school:Ben Reifel Middle School
- Elementary school:Harvey Dunn ES
Utilities
- Water:City Water
- Sewer:City Sewer
Finances and disclosures
- Price:$629,900
- Price per sq. ft.:$350.92
New listings near 6508 E Fieldview St
- New
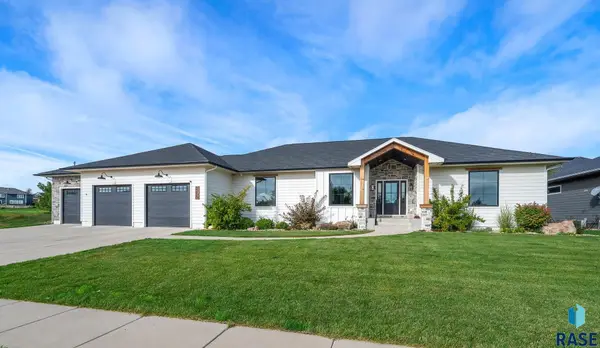 $750,000Active5 beds 5 baths3,612 sq. ft.
$750,000Active5 beds 5 baths3,612 sq. ft.2205 S Meadowview Ave, Sioux Falls, SD 57110
MLS# 22507264Listed by: HEGG, REALTORS - New
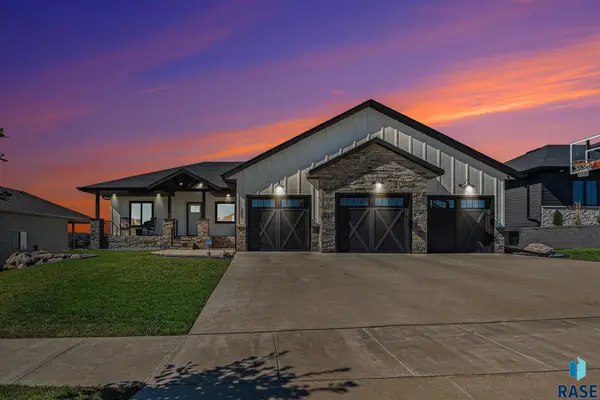 $989,000Active5 beds 3 baths3,494 sq. ft.
$989,000Active5 beds 3 baths3,494 sq. ft.309 Red Spruce Ave, Sioux Falls, SD 57110
MLS# 22507262Listed by: DYNAMIC REALTY - New
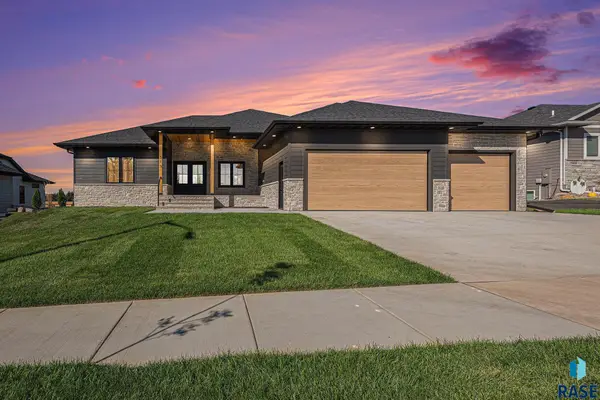 $969,000Active5 beds 3 baths3,218 sq. ft.
$969,000Active5 beds 3 baths3,218 sq. ft.313 Red Spruce Ave, Sioux Falls, SD 57110
MLS# 22507263Listed by: DYNAMIC REALTY - New
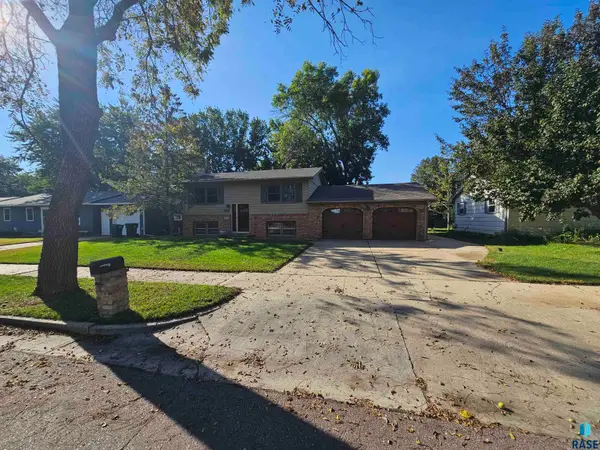 $380,000Active4 beds 3 baths2,504 sq. ft.
$380,000Active4 beds 3 baths2,504 sq. ft.5805 50th St, Sioux Falls, SD 57106
MLS# 22507257Listed by: EXP REALTY - New
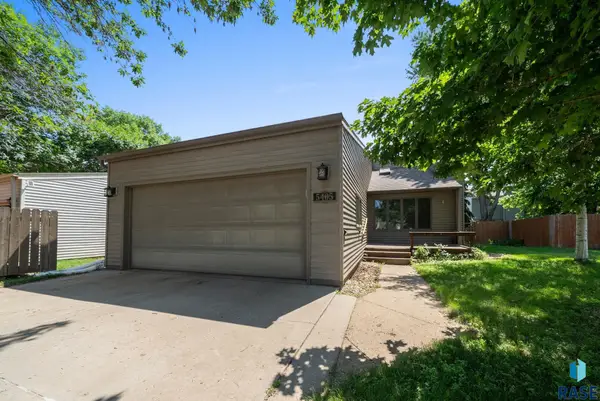 $285,000Active3 beds 2 baths1,342 sq. ft.
$285,000Active3 beds 2 baths1,342 sq. ft.5405 W Chelsea Dr, Sioux Falls, SD 57106
MLS# 22507258Listed by: KELLER WILLIAMS REALTY SIOUX FALLS - New
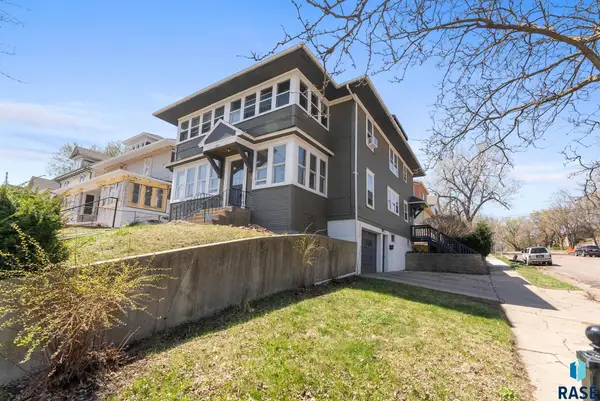 $364,900Active-- beds -- baths1,966 sq. ft.
$364,900Active-- beds -- baths1,966 sq. ft.227 N Spring Ave, Sioux Falls, SD 57104
MLS# 22507251Listed by: EXP REALTY - SF ALLEN TEAM - New
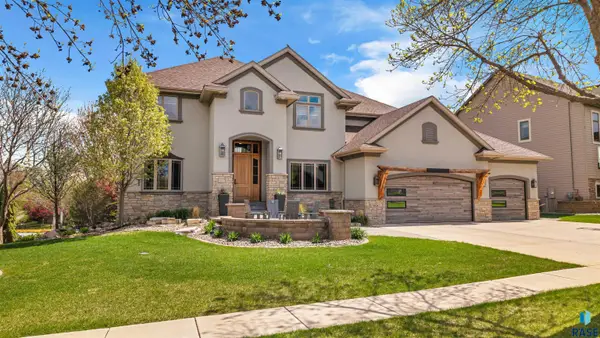 $2,049,900Active6 beds 6 baths5,328 sq. ft.
$2,049,900Active6 beds 6 baths5,328 sq. ft.5604 S Jersey Tess Dr, Sioux Falls, SD 57108
MLS# 22507246Listed by: AMERI/STAR REAL ESTATE, INC. - New
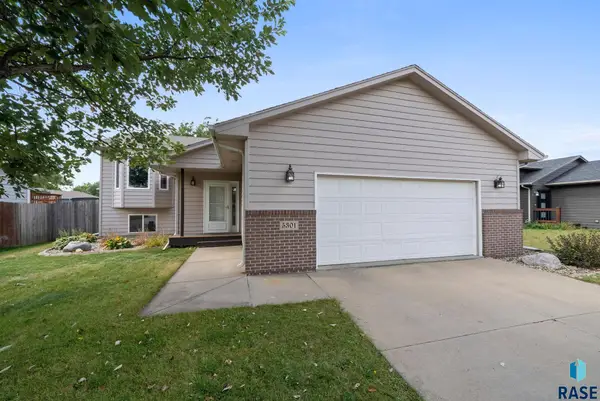 $350,000Active3 beds 2 baths2,020 sq. ft.
$350,000Active3 beds 2 baths2,020 sq. ft.5301 Mandy Ave, Sioux Falls, SD 57106-2841
MLS# 22507247Listed by: BERKSHIRE HATHAWAY HOMESERVICES MIDWEST REALTY - SIOUX FALLS - New
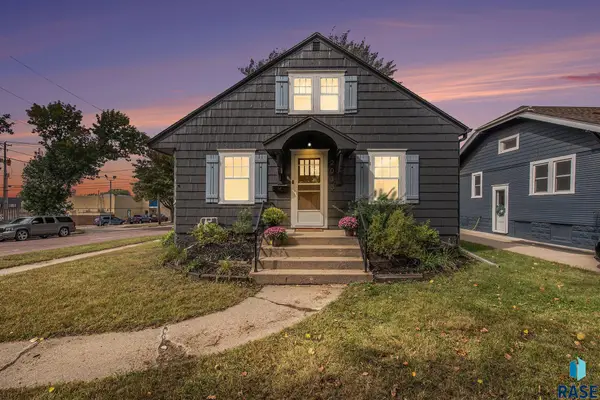 $340,000Active5 beds 3 baths2,151 sq. ft.
$340,000Active5 beds 3 baths2,151 sq. ft.2033 S Dakota Ave, Sioux Falls, SD 57105
MLS# 22507250Listed by: KELLER WILLIAMS REALTY SIOUX FALLS - New
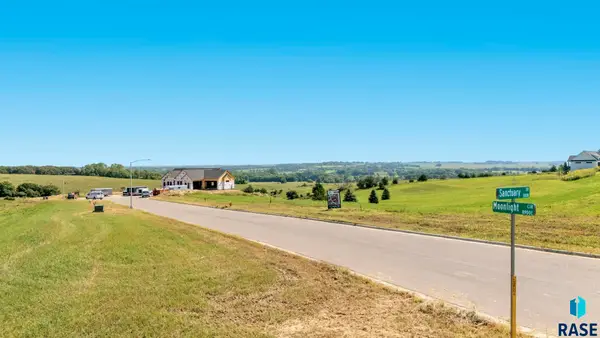 $500,000Active1.59 Acres
$500,000Active1.59 Acres0 Lt05-bk05 Moonlight E Cir, Sioux Falls, SD 57110
MLS# 22507242Listed by: REAL BROKER LLC
