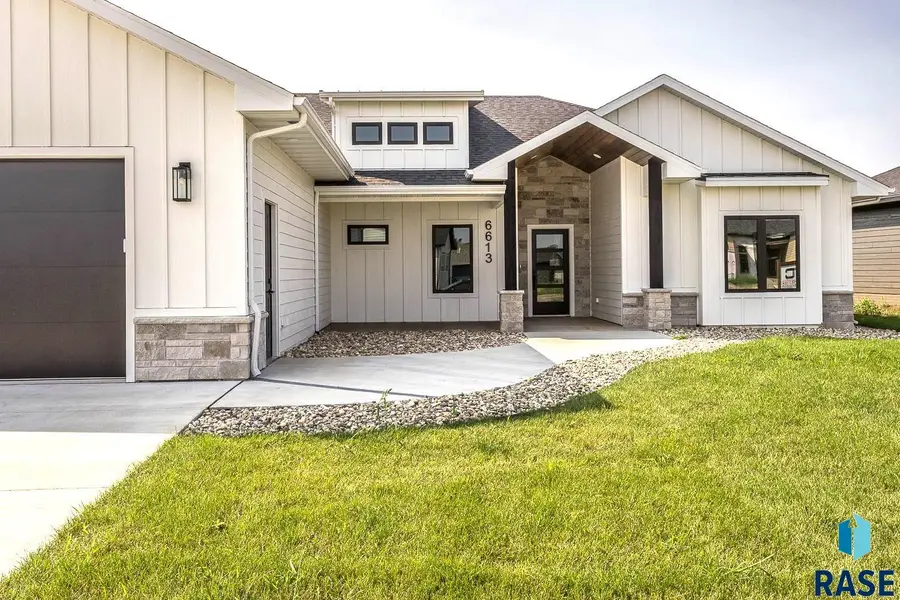6613 E Corsair Dr, Sioux Falls, SD 57110
Local realty services provided by:Better Homes and Gardens Real Estate Beyond



Listed by:chris greve
Office:hegg, realtors
MLS#:22503452
Source:SD_RASE
Price summary
- Price:$674,900
- Price per sq. ft.:$353.72
About this home
Experience the pinnacle of design and luxury with this brand-new home by John Tschetter Construction! Designed for those seeking a stair-free lifestyle without sacrificing elegance, this modern farmhouse ranch offers style and functionality in every detail. Featuring three bedrooms, 2.5 bathrooms, and a versatile office or exercise room, this home is a true gem. High-end finishes abound, including quartz waterfall countertops, wood, and tile floors—all complemented by heated floors throughout the home and garage for ultimate comfort. The chef’s kitchen is a centerpiece, showcasing a stunning waterfall island, a spacious pantry, and premium GE Café appliances. The primary suite is a tranquil retreat, complete with a tiled shower, double sinks, and a walk-in closet. Additional highlights include a large laundry room and a cozy living room with a stone gas fireplace, built-ins, floating shelves, and a vaulted ceiling with exposed beams. The open dining area leads to a spacious, covered patio with a vaulted ceiling—perfect for outdoor gatherings. A charming front porch enhances the home’s curb appeal, while the mudroom with custom lockers connects to a finished triple-stall garage with ample storage. Outside, the landscaped yard features sod, rock, and a sprinkler system, offering easy maintenance and year-round beauty. This home is a perfect blend of luxury and practicality—don’t miss the opportunity to make it yours!Back on the market due to buyer financing falling through.
Contact an agent
Home facts
- Year built:2024
- Listing Id #:22503452
- Added:97 day(s) ago
- Updated:July 20, 2025 at 03:02 PM
Rooms and interior
- Bedrooms:3
- Total bathrooms:3
- Full bathrooms:1
- Half bathrooms:1
- Living area:1,908 sq. ft.
Heating and cooling
- Cooling:One Central Air Unit
- Heating:Central Natural Gas
Structure and exterior
- Roof:Shingle Composition
- Year built:2024
- Building area:1,908 sq. ft.
- Lot area:0.28 Acres
Schools
- High school:Brandon Valley HS
- Middle school:Brandon Valley MS
- Elementary school:Brandon ES
Utilities
- Water:City Water
- Sewer:City Sewer
Finances and disclosures
- Price:$674,900
- Price per sq. ft.:$353.72
- Tax amount:$1,145
New listings near 6613 E Corsair Dr
- New
 $245,000Active3 beds 1 baths1,346 sq. ft.
$245,000Active3 beds 1 baths1,346 sq. ft.805 W 37th St, Sioux Falls, SD 57105
MLS# 22506315Listed by: KELLER WILLIAMS REALTY SIOUX FALLS - New
 $1,200,000Active-- beds -- baths7,250 sq. ft.
$1,200,000Active-- beds -- baths7,250 sq. ft.304 - 308 S Conklin Ave, Sioux Falls, SD 57103
MLS# 22506308Listed by: 605 REAL ESTATE LLC - Open Sat, 4 to 5pmNew
 $250,000Active3 beds 2 baths1,532 sq. ft.
$250,000Active3 beds 2 baths1,532 sq. ft.200 N Fanelle Ave, Sioux Falls, SD 57103
MLS# 22506310Listed by: HEGG, REALTORS - New
 $637,966Active4 beds 3 baths2,655 sq. ft.
$637,966Active4 beds 3 baths2,655 sq. ft.8400 E Willow Wood St, Sioux Falls, SD 57110
MLS# 22506312Listed by: EXP REALTY - New
 $1,215,000Active5 beds 4 baths4,651 sq. ft.
$1,215,000Active5 beds 4 baths4,651 sq. ft.9005 E Torrey Pine Cir, Sioux Falls, SD 57110
MLS# 22506301Listed by: 605 REAL ESTATE LLC - New
 $177,500Active2 beds 1 baths720 sq. ft.
$177,500Active2 beds 1 baths720 sq. ft.814 N Prairie Ave, Sioux Falls, SD 57104
MLS# 22506302Listed by: 605 REAL ESTATE LLC - New
 $295,000Active3 beds 2 baths1,277 sq. ft.
$295,000Active3 beds 2 baths1,277 sq. ft.3313 E Chatham St, Sioux Falls, SD 57108-2941
MLS# 22506303Listed by: HEGG, REALTORS - New
 $399,777Active4 beds 3 baths2,102 sq. ft.
$399,777Active4 beds 3 baths2,102 sq. ft.4604 E Belmont St, Sioux Falls, SD 57110-4205
MLS# 22506307Listed by: KELLER WILLIAMS REALTY SIOUX FALLS - Open Sun, 3 to 4pmNew
 $259,900Active3 beds 3 baths1,602 sq. ft.
$259,900Active3 beds 3 baths1,602 sq. ft.9232 W Norma Trl #2, Sioux Falls, SD 57106
MLS# 22506300Listed by: REAL BROKER LLC - New
 $239,900Active3 beds 1 baths1,069 sq. ft.
$239,900Active3 beds 1 baths1,069 sq. ft.1904 S Covell Ave, Sioux Falls, SD 57105
MLS# 22506296Listed by: BENDER REALTORS
