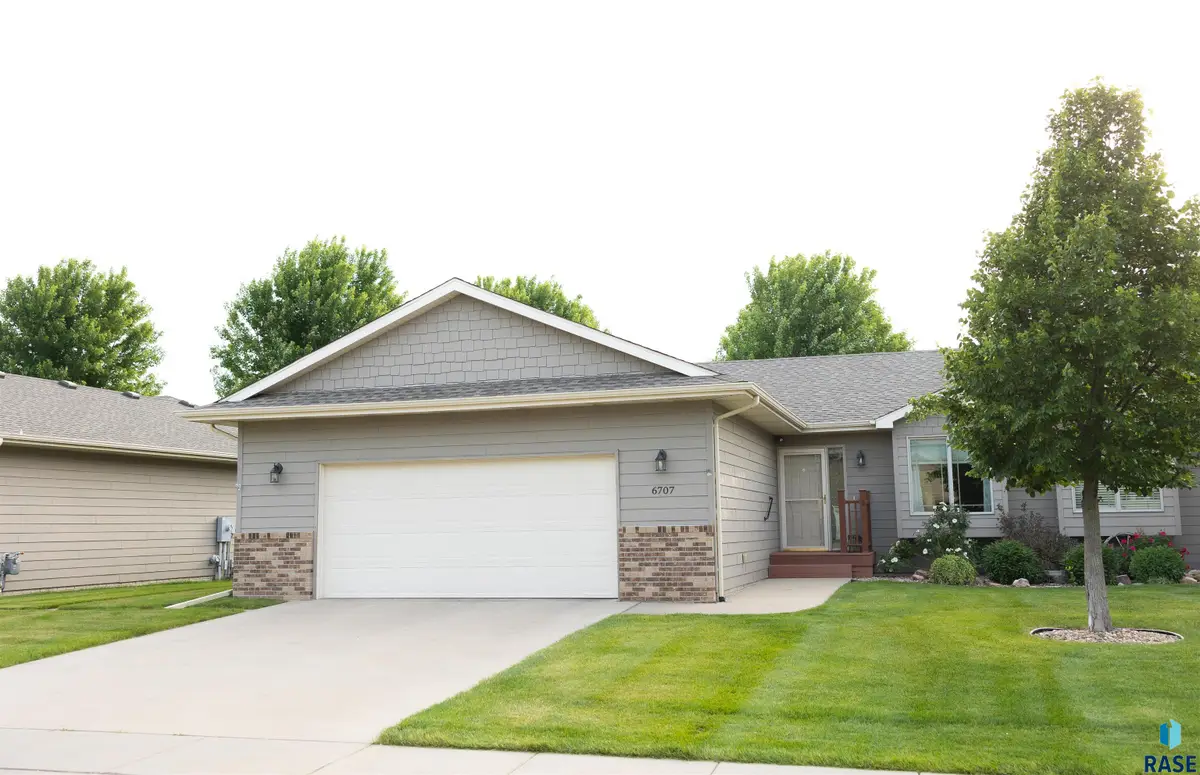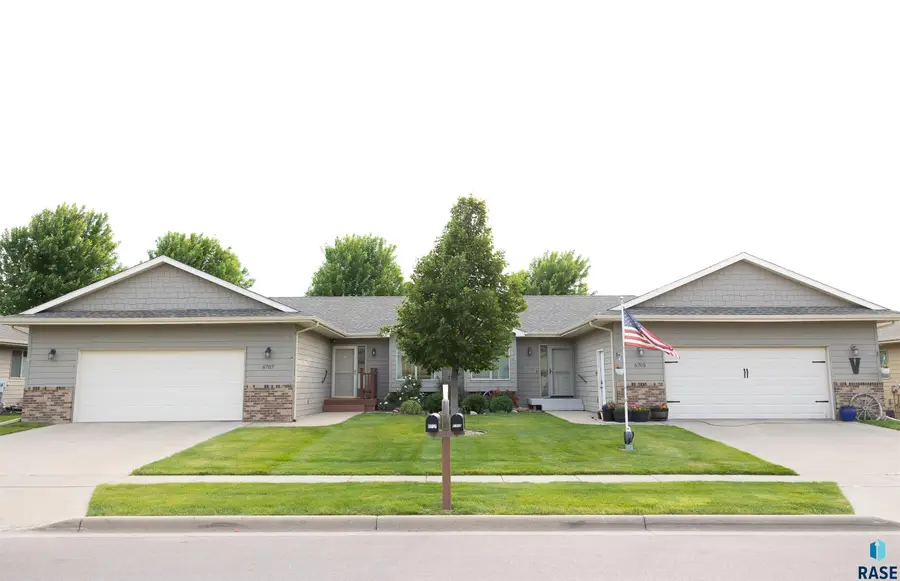6707 S Witzke Ave, Sioux Falls, SD 57108
Local realty services provided by:Better Homes and Gardens Real Estate Beyond



6707 S Witzke Ave,Sioux Falls, SD 57108
$320,000
- 3 Beds
- 3 Baths
- 2,037 sq. ft.
- Townhouse
- Pending
Listed by:cameron gage
Office:merkle real estate llc.
MLS#:22504630
Source:SD_RASE
Price summary
- Price:$320,000
- Price per sq. ft.:$157.09
- Monthly HOA dues:$125
About this home
Location, location, location. Come and check out this well maintained 2,000 plus sq. ft., 3 bed, 3 bath twin home, conveniently located in the SW part of Sioux Falls. It is within walking distance from medical, shopping and dining, as well as easy access to the interstate. The living room has vaulted ceiling with a solar tube to let in extra light. The dining room has a slider that leads out to the three-season sunroom. The main floor primary suite has a tray ceiling, a walk-in-closet and a full bathroom. Main floor bedroom #2 has a walk-in-closet and is located across the hall from the 3/4 bath with an easily accessible shower. The laundry is conveniently located on the main floor. The kitchen has a center island with seating for two. On the lower level is a spacious family room, a 3rd bedroom, a full bathroom, and the furnace/storage room. The owner/seller of the property is a South Dakota licensed real estate broker.
Contact an agent
Home facts
- Year built:2009
- Listing Id #:22504630
- Added:56 day(s) ago
- Updated:August 03, 2025 at 04:53 PM
Rooms and interior
- Bedrooms:3
- Total bathrooms:3
- Full bathrooms:2
- Living area:2,037 sq. ft.
Heating and cooling
- Cooling:One Central Air Unit
- Heating:Central Natural Gas
Structure and exterior
- Roof:Shingle Composition
- Year built:2009
- Building area:2,037 sq. ft.
- Lot area:0.15 Acres
Schools
- High school:Harrisburg HS
- Middle school:North Middle School - Harrisburg School District 41-2
- Elementary school:Harrisburg Explorer ES
Utilities
- Water:City Water
- Sewer:City Sewer
Finances and disclosures
- Price:$320,000
- Price per sq. ft.:$157.09
- Tax amount:$5,665
New listings near 6707 S Witzke Ave
- New
 $245,000Active3 beds 1 baths1,346 sq. ft.
$245,000Active3 beds 1 baths1,346 sq. ft.805 W 37th St, Sioux Falls, SD 57105
MLS# 22506315Listed by: KELLER WILLIAMS REALTY SIOUX FALLS - New
 $1,200,000Active-- beds -- baths7,250 sq. ft.
$1,200,000Active-- beds -- baths7,250 sq. ft.304 - 308 S Conklin Ave, Sioux Falls, SD 57103
MLS# 22506308Listed by: 605 REAL ESTATE LLC - Open Sat, 4 to 5pmNew
 $250,000Active3 beds 2 baths1,532 sq. ft.
$250,000Active3 beds 2 baths1,532 sq. ft.200 N Fanelle Ave, Sioux Falls, SD 57103
MLS# 22506310Listed by: HEGG, REALTORS - New
 $637,966Active4 beds 3 baths2,655 sq. ft.
$637,966Active4 beds 3 baths2,655 sq. ft.8400 E Willow Wood St, Sioux Falls, SD 57110
MLS# 22506312Listed by: EXP REALTY - New
 $1,215,000Active5 beds 4 baths4,651 sq. ft.
$1,215,000Active5 beds 4 baths4,651 sq. ft.9005 E Torrey Pine Cir, Sioux Falls, SD 57110
MLS# 22506301Listed by: 605 REAL ESTATE LLC - New
 $177,500Active2 beds 1 baths720 sq. ft.
$177,500Active2 beds 1 baths720 sq. ft.814 N Prairie Ave, Sioux Falls, SD 57104
MLS# 22506302Listed by: 605 REAL ESTATE LLC - New
 $295,000Active3 beds 2 baths1,277 sq. ft.
$295,000Active3 beds 2 baths1,277 sq. ft.3313 E Chatham St, Sioux Falls, SD 57108-2941
MLS# 22506303Listed by: HEGG, REALTORS - New
 $399,777Active4 beds 3 baths2,102 sq. ft.
$399,777Active4 beds 3 baths2,102 sq. ft.4604 E Belmont St, Sioux Falls, SD 57110-4205
MLS# 22506307Listed by: KELLER WILLIAMS REALTY SIOUX FALLS - Open Sun, 3 to 4pmNew
 $259,900Active3 beds 3 baths1,602 sq. ft.
$259,900Active3 beds 3 baths1,602 sq. ft.9232 W Norma Trl #2, Sioux Falls, SD 57106
MLS# 22506300Listed by: REAL BROKER LLC - New
 $239,900Active3 beds 1 baths1,069 sq. ft.
$239,900Active3 beds 1 baths1,069 sq. ft.1904 S Covell Ave, Sioux Falls, SD 57105
MLS# 22506296Listed by: BENDER REALTORS
