6723 E 45th St, Sioux Falls, SD 57110
Local realty services provided by:Better Homes and Gardens Real Estate Beyond
6723 E 45th St,Sioux Falls, SD 57110
$550,000
- 4 Beds
- 3 Baths
- 2,553 sq. ft.
- Single family
- Pending
Listed by:david maske
Office:hegg, realtors
MLS#:22507210
Source:SD_RASE
Price summary
- Price:$550,000
- Price per sq. ft.:$215.43
About this home
This stunning one owner, 2020 custom-built, is move-in ready and has all the extras you’ve been looking for. Step inside to an inviting open-concept main level with granite countertops, smart switches, surround sound, and a full security system. The kitchen provides a walk-in pantry, island with a farmers’ sink and flows seamlessly with the dining and living spaces. The primary suite offers a walk-in closet, heated bathroom floors, and main-floor laundry. Downstairs, enjoy a cozy family room with a wet bar plus two additional bedrooms and a full bath. Relax on the covered front porch or the covered deck with durable Trex composite decking overlooking the fenced-in backyard that provides hours of entertainment with a playground and private putting green. The finished 3-stall heated garage with epoxy floors is ready for your vehicles, hobbies, or extra storage needs. From granite finishes to modern smart features, every detail has been thought of completed so you can simply move in and enjoy.
Contact an agent
Home facts
- Year built:2020
- Listing ID #:22507210
- Added:1 day(s) ago
- Updated:September 27, 2025 at 01:53 AM
Rooms and interior
- Bedrooms:4
- Total bathrooms:3
- Full bathrooms:3
- Living area:2,553 sq. ft.
Heating and cooling
- Cooling:One Central Air Unit
- Heating:Central Natural Gas
Structure and exterior
- Roof:Shingle Composition
- Year built:2020
- Building area:2,553 sq. ft.
- Lot area:0.24 Acres
Schools
- High school:Wagner HS
- Middle school:Ben Reifel Middle School
- Elementary school:Harvey Dunn ES
Utilities
- Water:City Water
- Sewer:City Sewer
Finances and disclosures
- Price:$550,000
- Price per sq. ft.:$215.43
- Tax amount:$5,033
New listings near 6723 E 45th St
- New
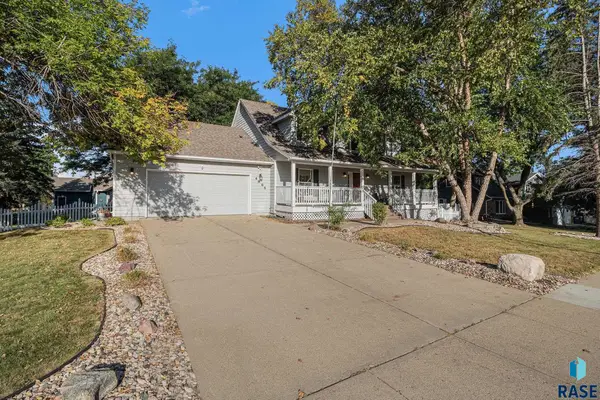 $449,900Active4 beds 4 baths2,817 sq. ft.
$449,900Active4 beds 4 baths2,817 sq. ft.4805 S Woodwind Ln, Sioux Falls, SD 57103
MLS# 22507412Listed by: KELLER WILLIAMS REALTY SIOUX FALLS - New
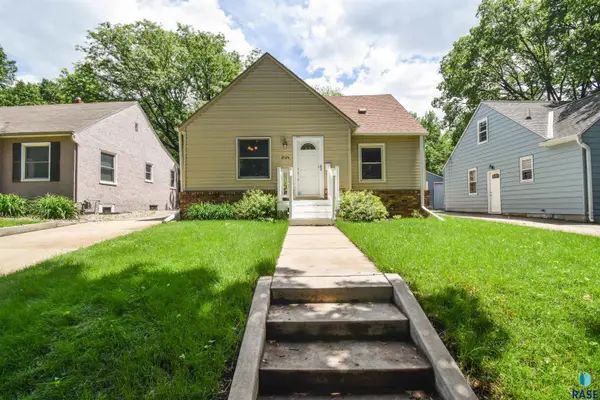 $260,000Active3 beds 2 baths1,400 sq. ft.
$260,000Active3 beds 2 baths1,400 sq. ft.2124 S Covell Ave, Sioux Falls, SD 57105
MLS# 22507415Listed by: KELLER WILLIAMS REALTY SIOUX FALLS - New
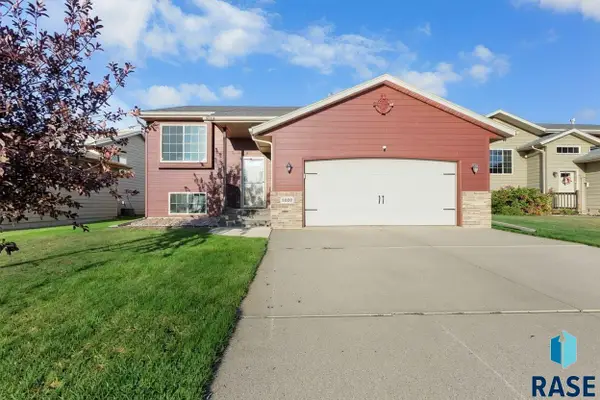 $298,000Active2 beds 1 baths882 sq. ft.
$298,000Active2 beds 1 baths882 sq. ft.4809 S Klein Ave, Sioux Falls, SD 57106
MLS# 22507409Listed by: AMY STOCKBERGER REAL ESTATE - Open Sat, 1 to 2pmNew
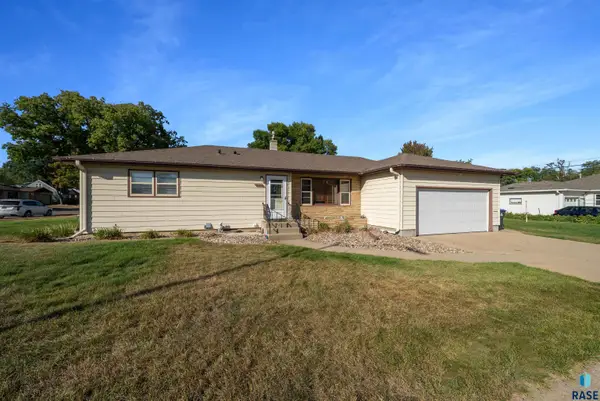 $294,900Active3 beds 2 baths1,989 sq. ft.
$294,900Active3 beds 2 baths1,989 sq. ft.2208 W 33rd St, Sioux Falls, SD 57105
MLS# 22507410Listed by: HEGG, REALTORS - New
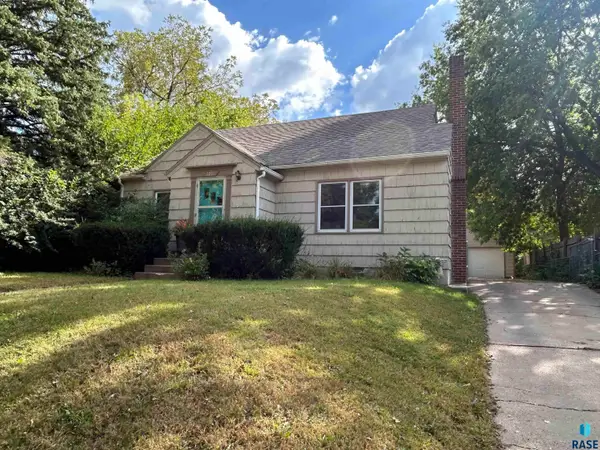 $224,900Active3 beds 2 baths1,544 sq. ft.
$224,900Active3 beds 2 baths1,544 sq. ft.1211 W 13th St, Sioux Falls, SD 57104
MLS# 22507404Listed by: ALPINE RESIDENTIAL - Open Sun, 12 to 1:30pmNew
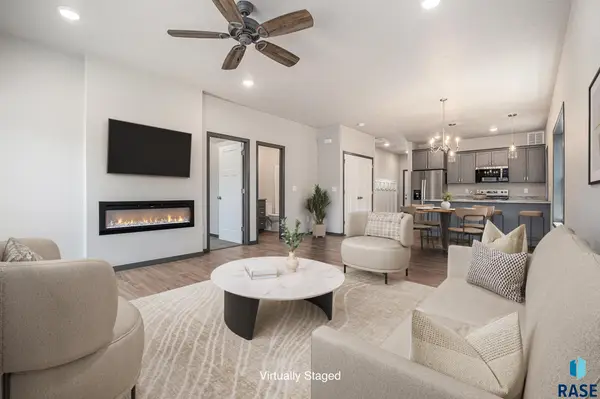 $249,500Active2 beds 1 baths1,009 sq. ft.
$249,500Active2 beds 1 baths1,009 sq. ft.813 N Marquette Pl, Sioux Falls, SD 57110
MLS# 22507405Listed by: HEGG, REALTORS - Open Sun, 1 to 2pmNew
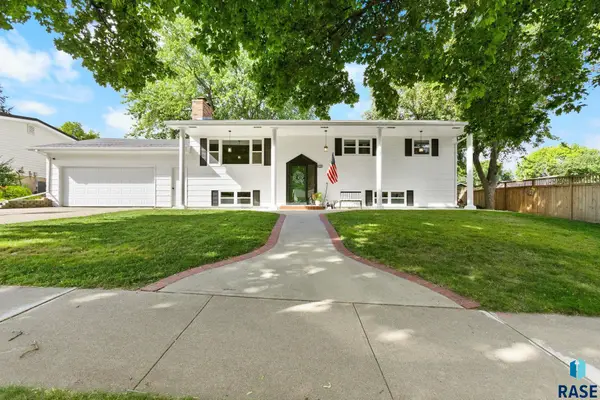 $389,900Active5 beds 3 baths2,464 sq. ft.
$389,900Active5 beds 3 baths2,464 sq. ft.4205 Glenview Rd, Sioux Falls, SD 57103
MLS# 22507406Listed by: AMY STOCKBERGER REAL ESTATE - Open Sun, 12 to 1:30pmNew
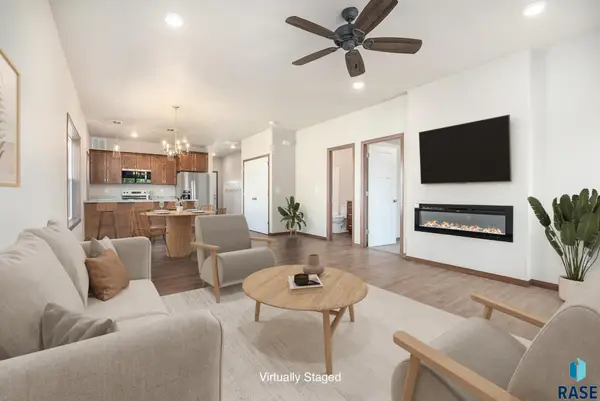 $249,500Active2 beds 1 baths1,009 sq. ft.
$249,500Active2 beds 1 baths1,009 sq. ft.815 N Marquette Pl, Sioux Falls, SD 57110
MLS# 22507407Listed by: HEGG, REALTORS - New
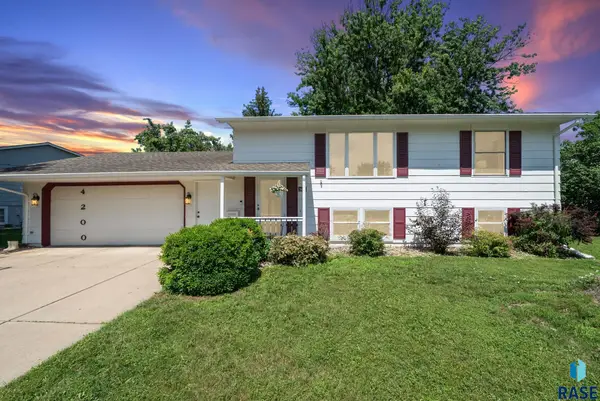 $309,900Active3 beds 2 baths1,636 sq. ft.
$309,900Active3 beds 2 baths1,636 sq. ft.4200 S Palisade Ln, Sioux Falls, SD 57106
MLS# 22507401Listed by: HEGG, REALTORS - New
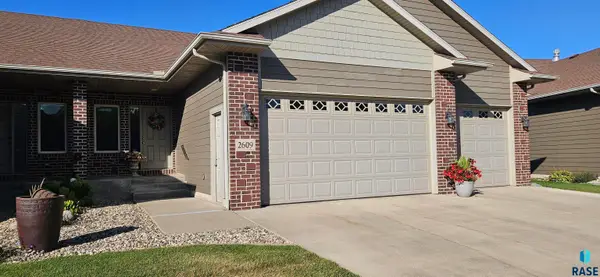 $499,900Active2 beds 3 baths2,299 sq. ft.
$499,900Active2 beds 3 baths2,299 sq. ft.2609 E Whisper Trl, Sioux Falls, SD 57108-4878
MLS# 22507402Listed by: BERKSHIRE HATHAWAY HOMESERVICES MIDWEST REALTY - SIOUX FALLS
