815 N Marquette Pl, Sioux Falls, SD 57110
Local realty services provided by:Better Homes and Gardens Real Estate Beyond
815 N Marquette Pl,Sioux Falls, SD 57110
$249,500
- 2 Beds
- 1 Baths
- 1,009 sq. ft.
- Townhouse
- Active
Upcoming open houses
- Sun, Sep 2812:00 pm - 01:30 pm
Listed by:ron weber
Office:hegg, realtors
MLS#:22507407
Source:SD_RASE
Price summary
- Price:$249,500
- Price per sq. ft.:$247.27
- Monthly HOA dues:$125
About this home
This Energy Star Certified twin home combines low-maintenance living with modern comfort and thoughtful design. Built with energy efficiency in mind, it features a continuous fresh air exchanger for a healthier indoor environment, ideal for those with asthma or allergies, and two separate heat pumps to give you fully customized heating and cooling throughout the home. Step inside to a bright, open floor plan with 9' ceilings that create a spacious, airy feel. The living room showcases a sleek electric fireplace for added warmth and style, while the welcoming entry offers a feature wall with coat hooks for both practicality and charm. The primary bedroom is a relaxing retreat with a large walk-in closet accented by a stylish barn door and a custom feature wall that adds warmth and personality. Perfect for downsizing, first-time buyers, or anyone seeking easy living, this home also comes complete with sod, sprinkler system, and rock edging already installed.
Contact an agent
Home facts
- Year built:2025
- Listing ID #:22507407
- Added:1 day(s) ago
- Updated:September 28, 2025 at 02:35 PM
Rooms and interior
- Bedrooms:2
- Total bathrooms:1
- Full bathrooms:1
- Living area:1,009 sq. ft.
Heating and cooling
- Cooling:Wall Unit
- Heating:Heat Pump
Structure and exterior
- Roof:Shingle Composition
- Year built:2025
- Building area:1,009 sq. ft.
- Lot area:0.13 Acres
Schools
- High school:Washington HS
- Middle school:White River Middle School 47-1
- Elementary school:Anne Sullivan ES
Utilities
- Water:City Water
- Sewer:City Sewer
Finances and disclosures
- Price:$249,500
- Price per sq. ft.:$247.27
New listings near 815 N Marquette Pl
- Open Sun, 3 to 4pmNew
 $214,900Active1 beds 1 baths887 sq. ft.
$214,900Active1 beds 1 baths887 sq. ft.2527 E Meadowside Pl, Sioux Falls, SD 57105-5710
MLS# 22507422Listed by: BERKSHIRE HATHAWAY HOMESERVICES MIDWEST REALTY - SIOUX FALLS - New
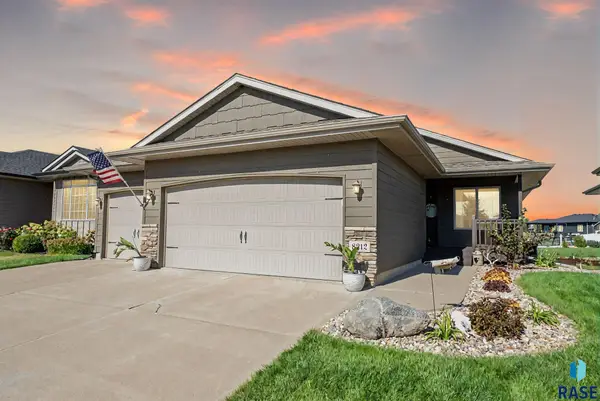 $415,000Active4 beds 3 baths2,034 sq. ft.
$415,000Active4 beds 3 baths2,034 sq. ft.8212 W 51st St, Sioux Falls, SD 57106
MLS# 22507424Listed by: KELLER WILLIAMS REALTY SIOUX FALLS - New
 $249,900Active2 beds 2 baths1,285 sq. ft.
$249,900Active2 beds 2 baths1,285 sq. ft.105 W 81st St, Sioux Falls, SD 57108
MLS# 22507421Listed by: HEGG, REALTORS - New
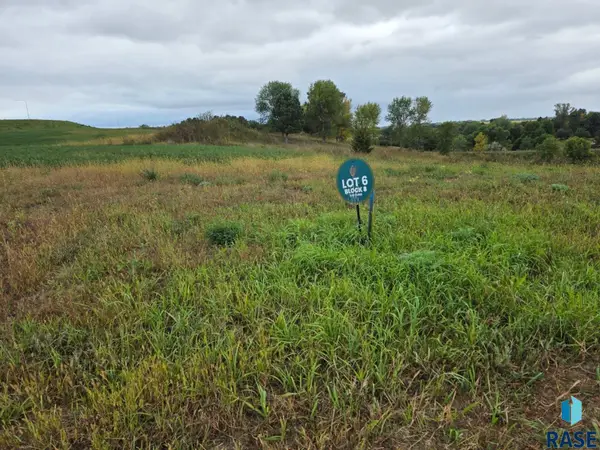 $492,500Active0.97 Acres
$492,500Active0.97 AcresLot 6 Block 8 Sumac Cir, Sioux Falls, SD 57110
MLS# 22507420Listed by: RE/MAX PROFESSIONALS INC - New
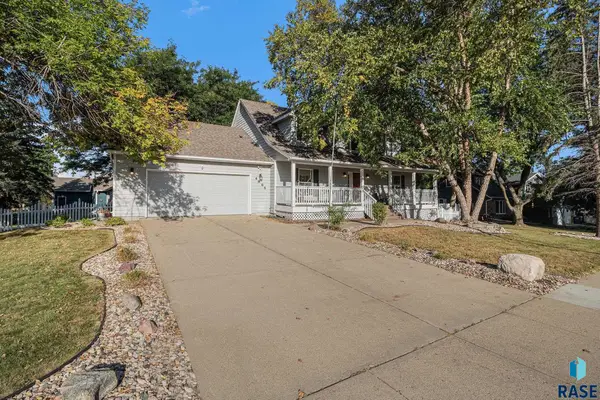 $449,900Active4 beds 4 baths2,817 sq. ft.
$449,900Active4 beds 4 baths2,817 sq. ft.4805 S Woodwind Ln, Sioux Falls, SD 57103
MLS# 22507412Listed by: KELLER WILLIAMS REALTY SIOUX FALLS - New
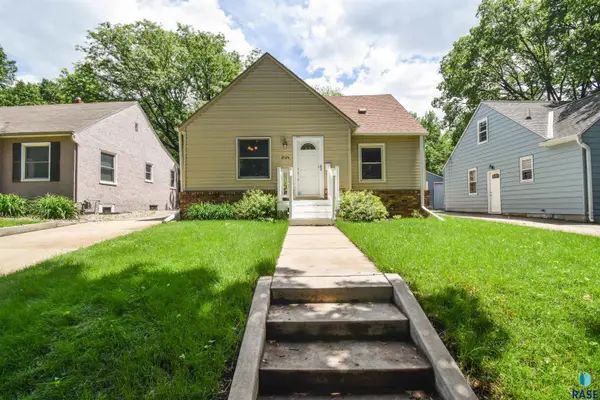 $260,000Active3 beds 2 baths1,520 sq. ft.
$260,000Active3 beds 2 baths1,520 sq. ft.2124 S Covell Ave, Sioux Falls, SD 57105
MLS# 22507415Listed by: KELLER WILLIAMS REALTY SIOUX FALLS - New
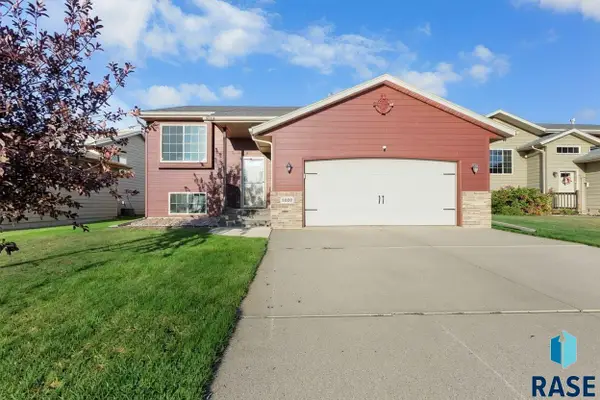 $298,000Active2 beds 1 baths882 sq. ft.
$298,000Active2 beds 1 baths882 sq. ft.4809 S Klein Ave, Sioux Falls, SD 57106
MLS# 22507409Listed by: AMY STOCKBERGER REAL ESTATE - Open Sun, 1 to 2pmNew
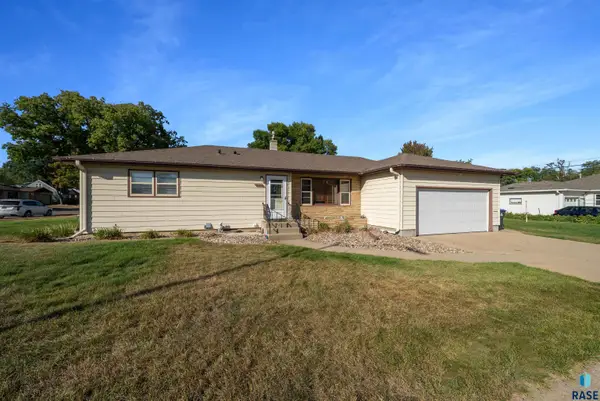 $294,900Active3 beds 2 baths1,989 sq. ft.
$294,900Active3 beds 2 baths1,989 sq. ft.2208 W 33rd St, Sioux Falls, SD 57105
MLS# 22507410Listed by: HEGG, REALTORS - New
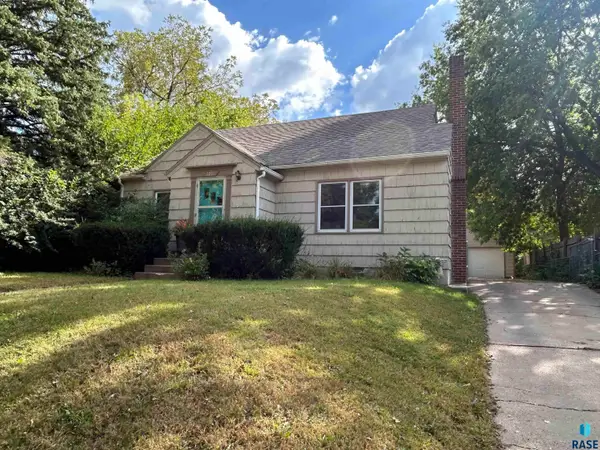 $224,900Active3 beds 2 baths1,544 sq. ft.
$224,900Active3 beds 2 baths1,544 sq. ft.1211 W 13th St, Sioux Falls, SD 57104
MLS# 22507404Listed by: ALPINE RESIDENTIAL - Open Sun, 12 to 1:30pmNew
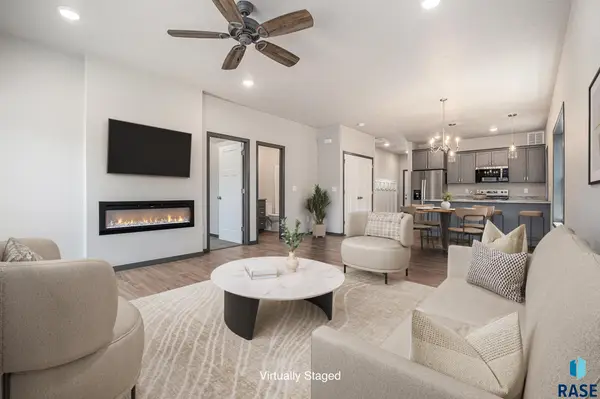 $249,500Active2 beds 1 baths1,009 sq. ft.
$249,500Active2 beds 1 baths1,009 sq. ft.813 N Marquette Pl, Sioux Falls, SD 57110
MLS# 22507405Listed by: HEGG, REALTORS
