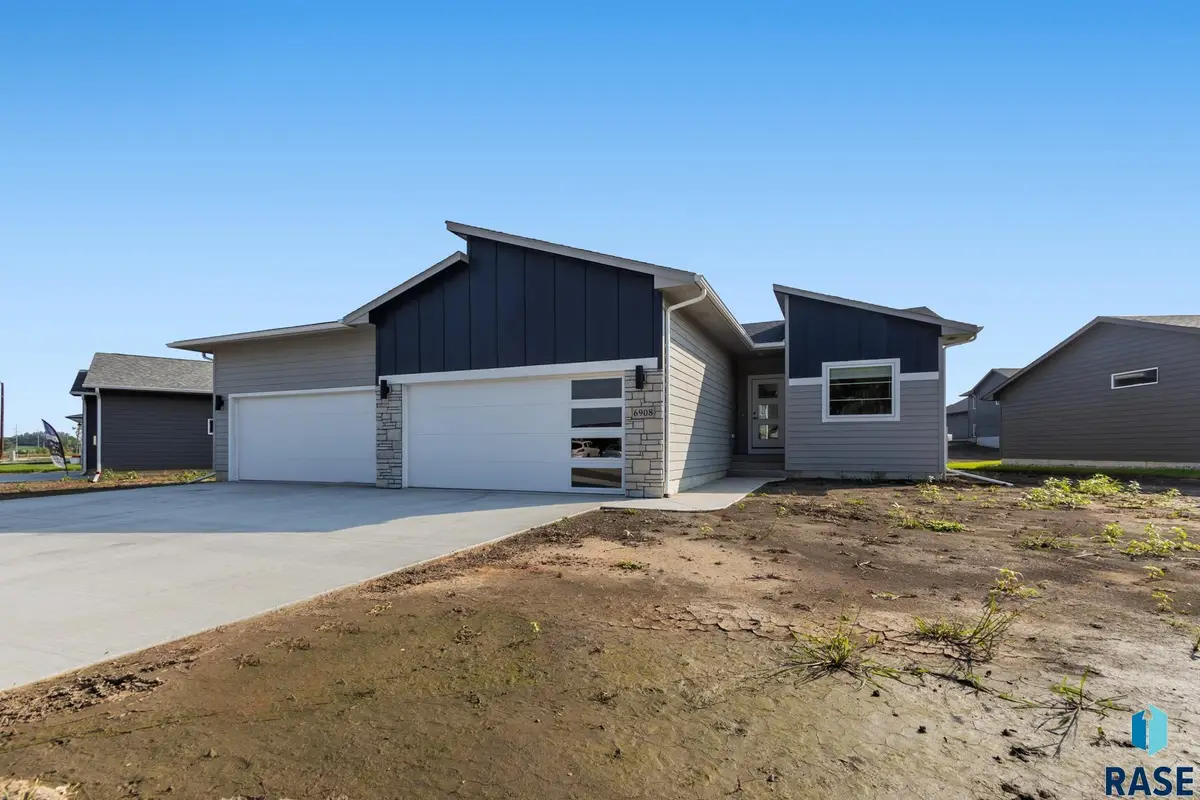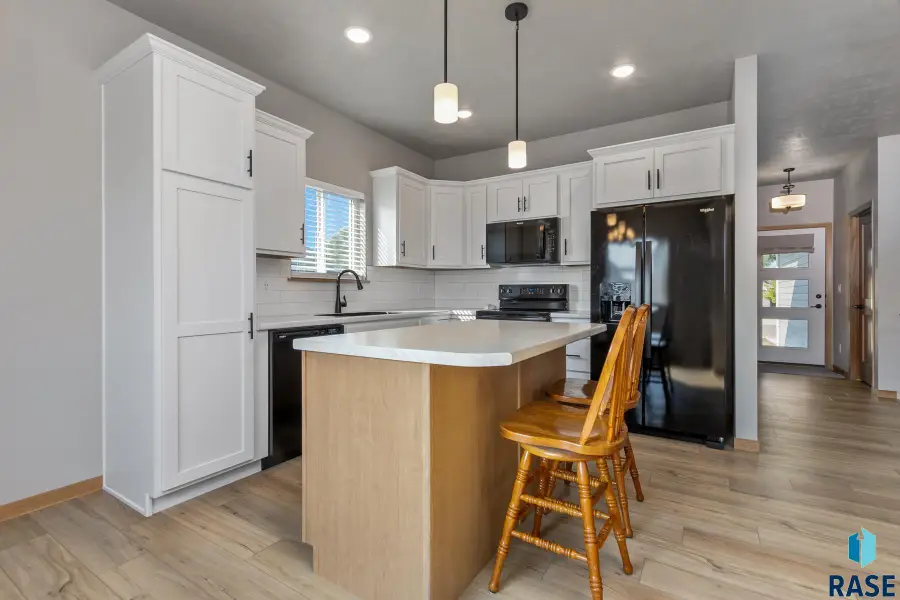6908 W 5th St, Sioux Falls, SD 57107
Local realty services provided by:Better Homes and Gardens Real Estate Beyond



6908 W 5th St,Sioux Falls, SD 57107
$365,000
- 2 Beds
- 2 Baths
- 1,031 sq. ft.
- Single family
- Pending
Listed by:tanner zittlau
Office:hegg, realtors
MLS#:22506076
Source:SD_RASE
Price summary
- Price:$365,000
- Price per sq. ft.:$354.03
About this home
Discover the pride of new construction at a reduced price! Built in 2025, this thoughtfully designed floor plan offers 2 bedrooms and 1¾ bathrooms, with an open-concept main level featuring vaulted ceilings, a spacious living area, and a stunning kitchen with a center island that flows into the dining room. Sliding doors lead out to the deck, perfect for relaxing or entertaining. The primary suite boasts a tray ceiling, a ¾ bath, and a large walk-in closet. The secondary bedroom is located on the opposite side of the home for added privacy. Off the 4-stall garage, you'll find a functional mudroom with laundry, a built-in bench, and hooks for a convenient drop zone. Downstairs, the unfinished basement offers over 1,000 sq ft of potential; already framed and ready for two additional bedrooms, a full bathroom, and a spacious family room.
Contact an agent
Home facts
- Year built:2024
- Listing Id #:22506076
- Added:7 day(s) ago
- Updated:August 11, 2025 at 03:53 PM
Rooms and interior
- Bedrooms:2
- Total bathrooms:2
- Full bathrooms:1
- Living area:1,031 sq. ft.
Heating and cooling
- Cooling:One Central Air Unit
- Heating:Central Natural Gas
Structure and exterior
- Roof:Shingle Composition
- Year built:2024
- Building area:1,031 sq. ft.
- Lot area:0.2 Acres
Schools
- High school:Thomas Jefferson High School
- Middle school:George McGovern MS - Sioux Falls
- Elementary school:Hayward ES
Utilities
- Water:City Water
- Sewer:City Sewer
Finances and disclosures
- Price:$365,000
- Price per sq. ft.:$354.03
- Tax amount:$685
New listings near 6908 W 5th St
- New
 $245,000Active3 beds 1 baths1,346 sq. ft.
$245,000Active3 beds 1 baths1,346 sq. ft.805 W 37th St, Sioux Falls, SD 57105
MLS# 22506315Listed by: KELLER WILLIAMS REALTY SIOUX FALLS - New
 $1,200,000Active-- beds -- baths7,250 sq. ft.
$1,200,000Active-- beds -- baths7,250 sq. ft.304 - 308 S Conklin Ave, Sioux Falls, SD 57103
MLS# 22506308Listed by: 605 REAL ESTATE LLC - Open Sat, 4 to 5pmNew
 $250,000Active3 beds 2 baths1,532 sq. ft.
$250,000Active3 beds 2 baths1,532 sq. ft.200 N Fanelle Ave, Sioux Falls, SD 57103
MLS# 22506310Listed by: HEGG, REALTORS - New
 $637,966Active4 beds 3 baths2,655 sq. ft.
$637,966Active4 beds 3 baths2,655 sq. ft.8400 E Willow Wood St, Sioux Falls, SD 57110
MLS# 22506312Listed by: EXP REALTY - New
 $1,215,000Active5 beds 4 baths4,651 sq. ft.
$1,215,000Active5 beds 4 baths4,651 sq. ft.9005 E Torrey Pine Cir, Sioux Falls, SD 57110
MLS# 22506301Listed by: 605 REAL ESTATE LLC - New
 $177,500Active2 beds 1 baths720 sq. ft.
$177,500Active2 beds 1 baths720 sq. ft.814 N Prairie Ave, Sioux Falls, SD 57104
MLS# 22506302Listed by: 605 REAL ESTATE LLC - New
 $295,000Active3 beds 2 baths1,277 sq. ft.
$295,000Active3 beds 2 baths1,277 sq. ft.3313 E Chatham St, Sioux Falls, SD 57108-2941
MLS# 22506303Listed by: HEGG, REALTORS - New
 $399,777Active4 beds 3 baths2,102 sq. ft.
$399,777Active4 beds 3 baths2,102 sq. ft.4604 E Belmont St, Sioux Falls, SD 57110-4205
MLS# 22506307Listed by: KELLER WILLIAMS REALTY SIOUX FALLS - Open Sun, 3 to 4pmNew
 $259,900Active3 beds 3 baths1,602 sq. ft.
$259,900Active3 beds 3 baths1,602 sq. ft.9232 W Norma Trl #2, Sioux Falls, SD 57106
MLS# 22506300Listed by: REAL BROKER LLC - New
 $239,900Active3 beds 1 baths1,069 sq. ft.
$239,900Active3 beds 1 baths1,069 sq. ft.1904 S Covell Ave, Sioux Falls, SD 57105
MLS# 22506296Listed by: BENDER REALTORS
