6909 W Westminster Dr, Sioux Falls, SD 57106
Local realty services provided by:Better Homes and Gardens Real Estate Beyond
6909 W Westminster Dr,Sioux Falls, SD 57106
$539,000
- 4 Beds
- 3 Baths
- 2,725 sq. ft.
- Single family
- Active
Listed by:thomas richards
Office:berkshire hathaway homeservices midwest realty - sioux falls
MLS#:22507388
Source:SD_RASE
Price summary
- Price:$539,000
- Price per sq. ft.:$197.8
About this home
Nestled in one of the most desirable neighborhoods on the West Side, this beautifully maintained 4-bedroom, 3 bath ranch home offers both comfort and convenience. The spacious living areas flow seamlessly, with large transom windows that flood the space with natural light. The heart of the home is the kitchen, with both a dinette and a formal dining room, perfect for both family meals and entertaining guests. Four generously sized bedrooms, plus a fifth nonlegal bedroom, provide plenty of room for family and guests, while the master suite offers a peaceful retreat with ample closet space and a private en-suite bathroom. Step outside to the private backyard, a perfect space for outdoor living, whether you're hosting a summer barbecue or relaxing in peace and enjoying the serene sound of the waterfall feature. The location is unbeatable, with easy access to shopping, dining, parks, and major highways, making commuting and everyday errands a breeze. In this sought-after west-side neighborhood, you’ll enjoy both tranquility and close proximity to all the amenities you could need. Don’t miss the opportunity to call this delightful home yours!
Contact an agent
Home facts
- Year built:1994
- Listing ID #:22507388
- Added:3 day(s) ago
- Updated:September 29, 2025 at 02:45 PM
Rooms and interior
- Bedrooms:4
- Total bathrooms:3
- Full bathrooms:3
- Living area:2,725 sq. ft.
Heating and cooling
- Cooling:One Central Air Unit
- Heating:Central Natural Gas
Structure and exterior
- Roof:Shingle Composition
- Year built:1994
- Building area:2,725 sq. ft.
- Lot area:0.32 Acres
Schools
- High school:Roosevelt HS
- Middle school:Memorial MS
- Elementary school:Oscar Howe ES
Utilities
- Water:City Water
- Sewer:City Sewer
Finances and disclosures
- Price:$539,000
- Price per sq. ft.:$197.8
- Tax amount:$6,048
New listings near 6909 W Westminster Dr
- New
 $639,000Active5 beds 4 baths3,198 sq. ft.
$639,000Active5 beds 4 baths3,198 sq. ft.908 E 62nd St, Sioux Falls, SD 57108
MLS# 22507427Listed by: GRAND SOTHEBYS INTERNATIONAL REALTY - Open Sat, 12 to 1:30pmNew
 $509,900Active5 beds 3 baths3,006 sq. ft.
$509,900Active5 beds 3 baths3,006 sq. ft.3412 S Saguaro Ave, Sioux Falls, SD 57110
MLS# 22507428Listed by: KELLER WILLIAMS REALTY SIOUX FALLS - New
 $214,900Active1 beds 1 baths887 sq. ft.
$214,900Active1 beds 1 baths887 sq. ft.2527 E Meadowside Pl, Sioux Falls, SD 57105-5710
MLS# 22507422Listed by: BERKSHIRE HATHAWAY HOMESERVICES MIDWEST REALTY - SIOUX FALLS - New
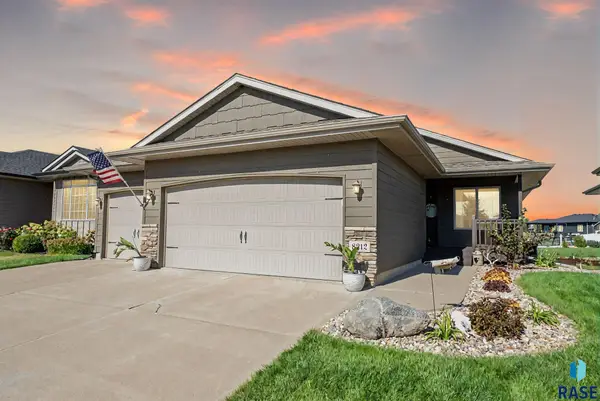 $415,000Active4 beds 3 baths2,034 sq. ft.
$415,000Active4 beds 3 baths2,034 sq. ft.8212 W 51st St, Sioux Falls, SD 57106
MLS# 22507424Listed by: KELLER WILLIAMS REALTY SIOUX FALLS - New
 $249,900Active2 beds 2 baths1,285 sq. ft.
$249,900Active2 beds 2 baths1,285 sq. ft.105 W 81st St, Sioux Falls, SD 57108
MLS# 22507421Listed by: HEGG, REALTORS - New
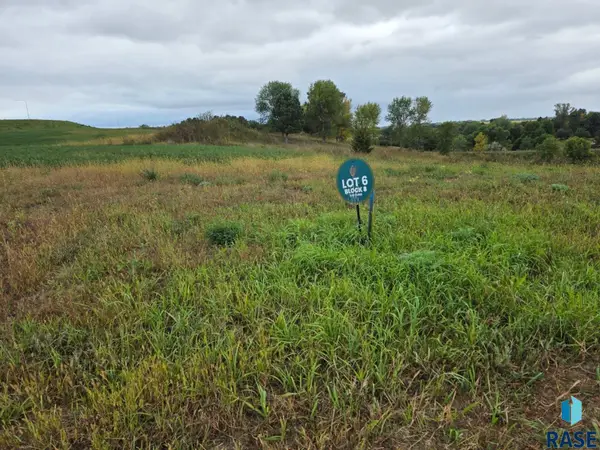 $492,500Active0.97 Acres
$492,500Active0.97 AcresLot 6 Block 8 Sumac Cir, Sioux Falls, SD 57110
MLS# 22507420Listed by: RE/MAX PROFESSIONALS INC - New
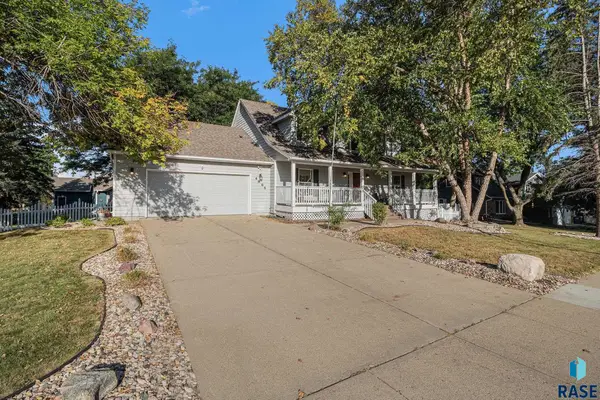 $449,900Active4 beds 4 baths2,817 sq. ft.
$449,900Active4 beds 4 baths2,817 sq. ft.4805 S Woodwind Ln, Sioux Falls, SD 57103
MLS# 22507412Listed by: KELLER WILLIAMS REALTY SIOUX FALLS - New
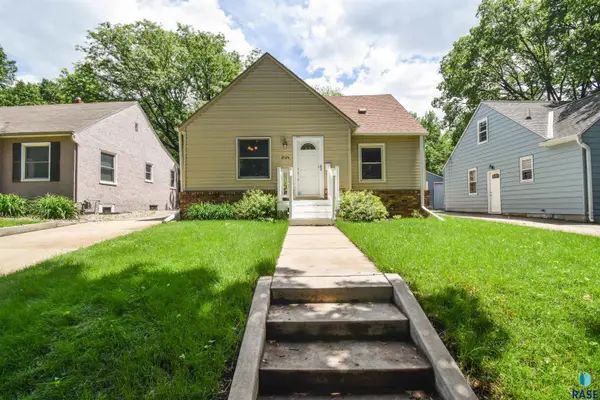 $260,000Active3 beds 2 baths1,520 sq. ft.
$260,000Active3 beds 2 baths1,520 sq. ft.2124 S Covell Ave, Sioux Falls, SD 57105
MLS# 22507415Listed by: KELLER WILLIAMS REALTY SIOUX FALLS - New
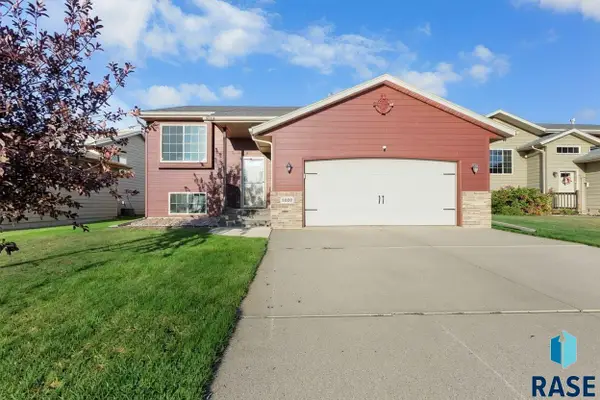 $298,000Active2 beds 1 baths882 sq. ft.
$298,000Active2 beds 1 baths882 sq. ft.4809 S Klein Ave, Sioux Falls, SD 57106
MLS# 22507409Listed by: AMY STOCKBERGER REAL ESTATE - New
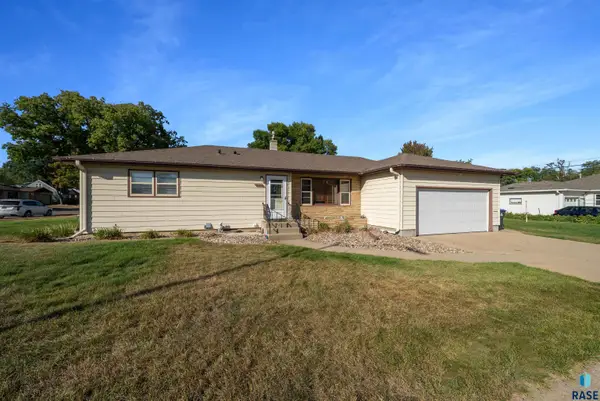 $294,900Active3 beds 2 baths1,989 sq. ft.
$294,900Active3 beds 2 baths1,989 sq. ft.2208 W 33rd St, Sioux Falls, SD 57105
MLS# 22507410Listed by: HEGG, REALTORS
