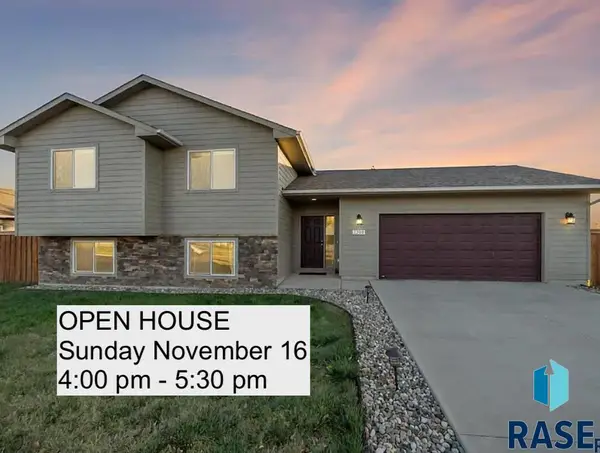7001 E 26th St, Sioux Falls, SD 57110
Local realty services provided by:Better Homes and Gardens Real Estate Beyond
7001 E 26th St,Sioux Falls, SD 57110
$685,000
- 4 Beds
- 3 Baths
- 2,858 sq. ft.
- Single family
- Pending
Listed by: kory davis
Office: the experience real estate
MLS#:22505905
Source:SD_RASE
Price summary
- Price:$685,000
- Price per sq. ft.:$239.68
About this home
An acreage feel surrounded by the amenities of the city at this nearly new ranch home. Modern feel in the GREAT ROOM entertaining & gathering area. The vast living area includes a vaulted ceiling, fireplace & massive windows for lots of natural light. Kitchen is beautifully adorned with a plethora of white cabinets, stainless steel appliances & huge center island with lots of seating. Base cabinets & countertop in the dining area give the feel of a built-in buffet-perfect for entertaining. Two bedrooms & two baths on the main level. The master has a large walk-in closet, double sinks & tile surround in the tub/shower combo. The other main floor bedroom has hard surface flooring & is currently used as an office. A 3rd full bath and two more bedrooms (each with walk-in closets) in the lower level. There is also a family room with walk-up wet bar. Clean & bright mechanical/laundry area also has access to a large storage space underneath the main floor living room addition. LOTS OF GARAGE SPACE with an attached double garage plus a 30x40 detached building with gas heater. An abundant blend of evergreen & deciduous trees provide lots of privacy yet the primary snow route of being on 26th St ensures you will always have easy access to the city!
Contact an agent
Home facts
- Year built:2018
- Listing ID #:22505905
- Added:86 day(s) ago
- Updated:September 09, 2025 at 03:57 PM
Rooms and interior
- Bedrooms:4
- Total bathrooms:3
- Full bathrooms:3
- Living area:2,858 sq. ft.
Heating and cooling
- Cooling:One Central Air Unit
- Heating:90% Efficient, Central Natural Gas
Structure and exterior
- Roof:Shingle Composition
- Year built:2018
- Building area:2,858 sq. ft.
- Lot area:1.16 Acres
Schools
- High school:Brandon Valley HS
- Middle school:Brandon Valley MS
- Elementary school:Inspiration Elementary - Brandon Valley Schools 49-1
Utilities
- Water:Rural Water
- Sewer:Septic
Finances and disclosures
- Price:$685,000
- Price per sq. ft.:$239.68
- Tax amount:$5,123
New listings near 7001 E 26th St
- New
 $585,000Active5 beds 3 baths3,259 sq. ft.
$585,000Active5 beds 3 baths3,259 sq. ft.5012 E Cattail Dr, Sioux Falls, SD 57110
MLS# 22508419Listed by: HEGG, REALTORS - New
 $1,175,000Active5 beds 4 baths3,594 sq. ft.
$1,175,000Active5 beds 4 baths3,594 sq. ft.2408 S Galena Ct, Sioux Falls, SD 57110
MLS# 22508413Listed by: HEGG, REALTORS - New
 $250,000Active3 beds 1 baths1,354 sq. ft.
$250,000Active3 beds 1 baths1,354 sq. ft.5800 W 15th St, Sioux Falls, SD 57106
MLS# 22508414Listed by: 605 REAL ESTATE LLC - New
 $249,500Active3 beds 1 baths897 sq. ft.
$249,500Active3 beds 1 baths897 sq. ft.3405 E 20 St, Sioux Falls, SD 57103
MLS# 22508415Listed by: BERKSHIRE HATHAWAY HOMESERVICES MIDWEST REALTY - SIOUX FALLS - New
 $100,000Active4 beds 2 baths1,620 sq. ft.
$100,000Active4 beds 2 baths1,620 sq. ft.903 N Bobwhite Pl, Sioux Falls, SD 57107
MLS# 22508406Listed by: EXP REALTY - New
 $365,000Active4 beds 3 baths2,012 sq. ft.
$365,000Active4 beds 3 baths2,012 sq. ft.8812 W Norma Trl, Sioux Falls, SD 57106
MLS# 22508409Listed by: APPLAUSE REAL ESTATE - New
 $389,900Active4 beds 3 baths2,692 sq. ft.
$389,900Active4 beds 3 baths2,692 sq. ft.2708 S Harvey Dunn Dr, Sioux Falls, SD 57103
MLS# 22508410Listed by: RE/MAX PROFESSIONALS INC - New
 $375,000Active4 beds 2 baths1,904 sq. ft.
$375,000Active4 beds 2 baths1,904 sq. ft.7309 W Jacob Cir, Sioux Falls, SD 57106
MLS# 22508411Listed by: HEGG, REALTORS - New
 $1,449,900Active4 beds 4 baths3,794 sq. ft.
$1,449,900Active4 beds 4 baths3,794 sq. ft.2100 N Marlowe Ave, Sioux Falls, SD 57110
MLS# 22508405Listed by: THE EXPERIENCE REAL ESTATE - New
 $235,000Active2 beds 1 baths1,232 sq. ft.
$235,000Active2 beds 1 baths1,232 sq. ft.708 S Blauvelt Ave, Sioux Falls, SD 57103
MLS# 22508404Listed by: 52EIGHTY REAL ESTATE LLC
