7005 W Strabane Trl, Sioux Falls, SD 57106
Local realty services provided by:Better Homes and Gardens Real Estate Beyond
7005 W Strabane Trl,Sioux Falls, SD 57106
$519,900
- 4 Beds
- 4 Baths
- 3,170 sq. ft.
- Single family
- Active
Listed by:shad carney
Office:hegg, realtors
MLS#:22504796
Source:SD_RASE
Price summary
- Price:$519,900
- Price per sq. ft.:$164.01
About this home
Sellers are offering a $9,000 ANYTHING ALLOWANCE! Welcome to your peaceful retreat! Nestled in a quiet, established neighborhood, this spacious home offers the perfect blend of comfort and serenity. Step into a bright and open kitchen with painted cabinets, seamlessly flowing into the dining and large living room featuring vaulted ceilings and a cozy fireplace—ideal for relaxing or entertaining. Enjoy a peaceful backyard oasis with a gentle creek and an abundance of wildlife, creating the perfect backdrop for morning coffee or unwinding after a long day. The main floor offers a guest room along with a generous primary en-suite, complete with a dual vanity and a large walk-in closet, plus the ease of main floor laundry. Need extra space? You’ll love the massive family room, 2 more bedrooms, a craft room, and excellent storage options throughout the home to ensure everything has its place. Don’t miss this rare combination of peaceful surroundings and unbeatable location and schedule your showing today!
Contact an agent
Home facts
- Year built:1997
- Listing ID #:22504796
- Added:97 day(s) ago
- Updated:September 30, 2025 at 02:45 PM
Rooms and interior
- Bedrooms:4
- Total bathrooms:4
- Full bathrooms:2
- Half bathrooms:1
- Living area:3,170 sq. ft.
Heating and cooling
- Cooling:One Central Air Unit
- Heating:Central Natural Gas
Structure and exterior
- Roof:Shingle Composition
- Year built:1997
- Building area:3,170 sq. ft.
- Lot area:0.34 Acres
Schools
- High school:Thomas Jefferson High School
- Middle school:Memorial MS
- Elementary school:Discovery ES
Utilities
- Water:City Water
- Sewer:City Sewer
Finances and disclosures
- Price:$519,900
- Price per sq. ft.:$164.01
- Tax amount:$7,312
New listings near 7005 W Strabane Trl
- New
 $265,000Active3 beds 2 baths1,612 sq. ft.
$265,000Active3 beds 2 baths1,612 sq. ft.3204 S Jefferson Ave, Sioux Falls, SD 57105
MLS# 22507457Listed by: HEGG, REALTORS - Open Sat, 12 to 1pmNew
 $334,900Active3 beds 2 baths1,810 sq. ft.
$334,900Active3 beds 2 baths1,810 sq. ft.7612 W Waterford St, Sioux Falls, SD 57106
MLS# 22507454Listed by: EXP REALTY - SIOUX FALLS - New
 $169,900Active2 beds 1 baths560 sq. ft.
$169,900Active2 beds 1 baths560 sq. ft.1417 N Mable Ave, Sioux Falls, SD 57103
MLS# 22507455Listed by: KELLER WILLIAMS REALTY SIOUX FALLS - New
 $64,500Active0.25 Acres
$64,500Active0.25 Acres800 802 N Marquette Pl, Sioux Falls, SD 57110-0000
MLS# 22507451Listed by: HEGG, REALTORS - New
 $89,500Active0.36 Acres
$89,500Active0.36 Acres707 709 N Marquette Ave, Sioux Falls, SD 57110
MLS# 22507452Listed by: HEGG, REALTORS - New
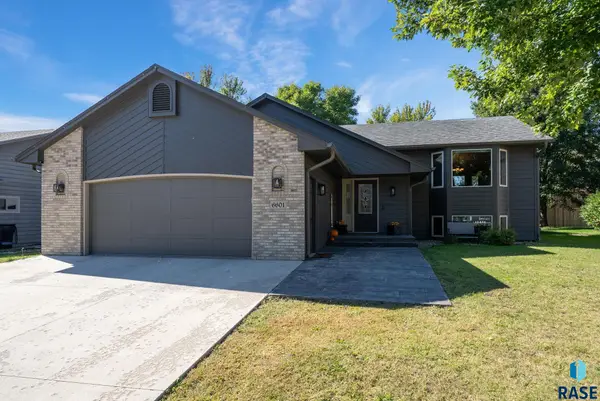 $337,500Active4 beds 2 baths2,007 sq. ft.
$337,500Active4 beds 2 baths2,007 sq. ft.6601 W 55th St, Sioux Falls, SD 57106-1938
MLS# 22507450Listed by: KELLER WILLIAMS REALTY SIOUX FALLS - New
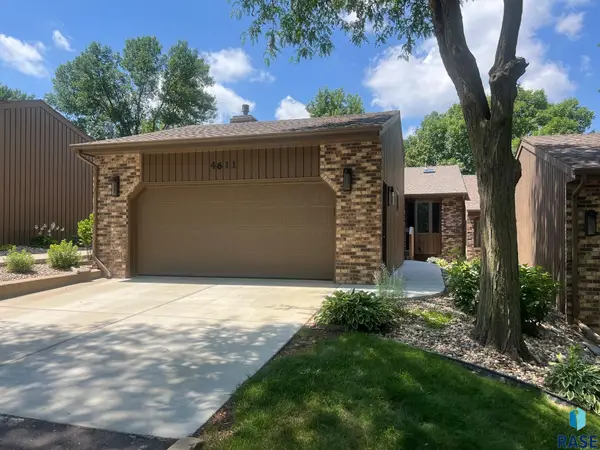 $449,000Active3 beds 3 baths3,072 sq. ft.
$449,000Active3 beds 3 baths3,072 sq. ft.4611 S Duluth Ave, Sioux Falls, SD 57105
MLS# 22507448Listed by: HEGG, REALTORS - New
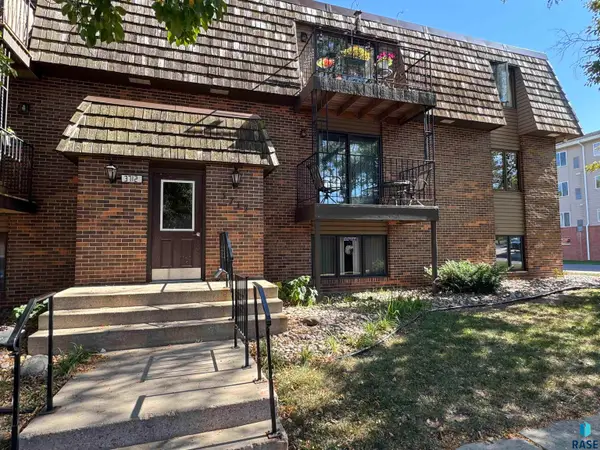 $115,000Active2 beds 1 baths768 sq. ft.
$115,000Active2 beds 1 baths768 sq. ft.3712 S Terry Ave #201, Sioux Falls, SD 57106
MLS# 22507449Listed by: THE EXPERIENCE REAL ESTATE - New
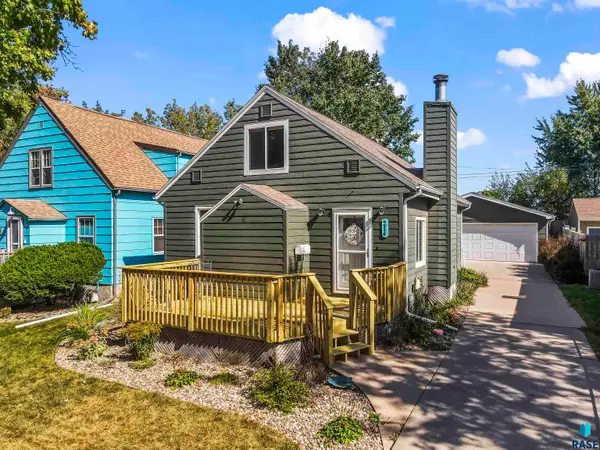 $245,000Active3 beds 1 baths1,275 sq. ft.
$245,000Active3 beds 1 baths1,275 sq. ft.214 N Jessica Ave, Sioux Falls, SD 57103-1558
MLS# 22507447Listed by: KELLER WILLIAMS REALTY SIOUX FALLS - New
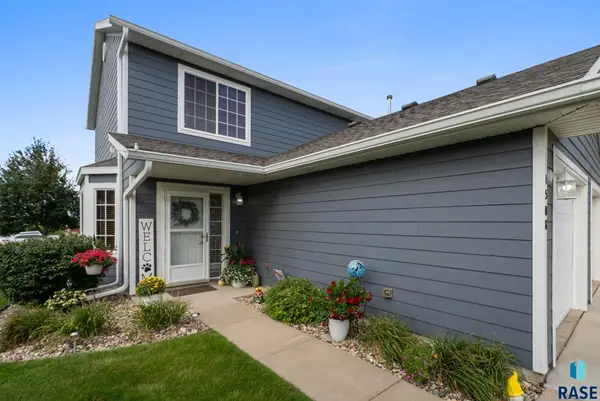 $199,999Active2 beds 1 baths1,094 sq. ft.
$199,999Active2 beds 1 baths1,094 sq. ft.1508 N Conifer Pl, Sioux Falls, SD 57107
MLS# 22507441Listed by: BERKSHIRE HATHAWAY HOMESERVICES MIDWEST REALTY - SIOUX FALLS
