7021 S Edinburg Pl, Sioux Falls, SD 57108
Local realty services provided by:Better Homes and Gardens Real Estate Beyond
7021 S Edinburg Pl,Sioux Falls, SD 57108
$459,900
- 2 Beds
- 3 Baths
- 1,377 sq. ft.
- Single family
- Active
Listed by:jon sweeter
Office:ameri/star real estate, inc.
MLS#:22508197
Source:SD_RASE
Price summary
- Price:$459,900
- Price per sq. ft.:$333.99
- Monthly HOA dues:$350
About this home
Welcome to the Villas of The Grand Prairie! Quality & elegance are wrapped up in this gorgeous 2 bedroom, 3 bath home tucked into the "original" villa neighborhood surrounded by mature trees. Stunning alder millwork, 3 panel doors, transom windows and bold crown molding offer a taste of yesteryear. The kitchen features beautiful cabinetry, huge island, quartz counters with tile back splash & classic wood floors. Open dining with wood floors & oversized windows too. Living room is spacious with sliding glass doors to a private covered deck with peaceful views. Owners’ suite offers wood floors, plus a walk-in tile shower & walk-in closet! 2nd bedroom (den) on main with a double closet too. The main level features an open and inviting design with 9' ceilings, gorgeous wood floors & crown molding, transom windows and high quality finishes. Huge “FUTURE” family room and two additional large bedrooms for family, entertaining & game area with daylight windows. The lower level is currently unfinished (except for a “new” bathroom) and is perfect for future expansion of living area and home equity! Impressive front entry; main floor laundry with cabinetry; incredible storage; garage floor drain & more. This home also has a wrought iron style fenced yard…perfect for the pet lovers! The HOA covers the lawn care, sprinkler system & watering; snow removal, street maintenance & has an amazing club house with pools, hot tub, exercise room, community room and tennis/pickle ball courts. There’s also a “guest suite” available for family & friends! HOME has a new address…it’s 7021 S Edinburg Place!
Contact an agent
Home facts
- Year built:2010
- Listing ID #:22508197
- Added:1 day(s) ago
- Updated:October 29, 2025 at 01:51 AM
Rooms and interior
- Bedrooms:2
- Total bathrooms:3
- Full bathrooms:1
- Living area:1,377 sq. ft.
Heating and cooling
- Cooling:One Central Air Unit
- Heating:90% Efficient, Central Natural Gas
Structure and exterior
- Roof:Shingle Composition
- Year built:2010
- Building area:1,377 sq. ft.
- Lot area:0.2 Acres
Schools
- High school:Harrisburg HS
- Middle school:Harrisburg East Middle School
- Elementary school:Harrisburg Journey ES
Utilities
- Water:City Water
- Sewer:City Sewer
Finances and disclosures
- Price:$459,900
- Price per sq. ft.:$333.99
- Tax amount:$6,204
New listings near 7021 S Edinburg Pl
- Open Sat, 12 to 1pmNew
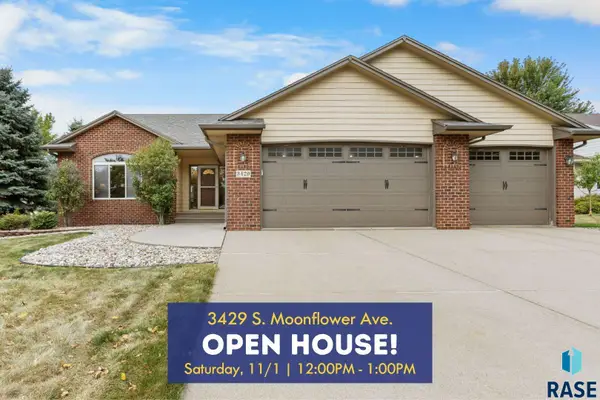 $459,900Active5 beds 3 baths2,488 sq. ft.
$459,900Active5 beds 3 baths2,488 sq. ft.3429 S Moonflower Ave, Sioux Falls, SD 57110
MLS# 22508204Listed by: AMY STOCKBERGER REAL ESTATE - New
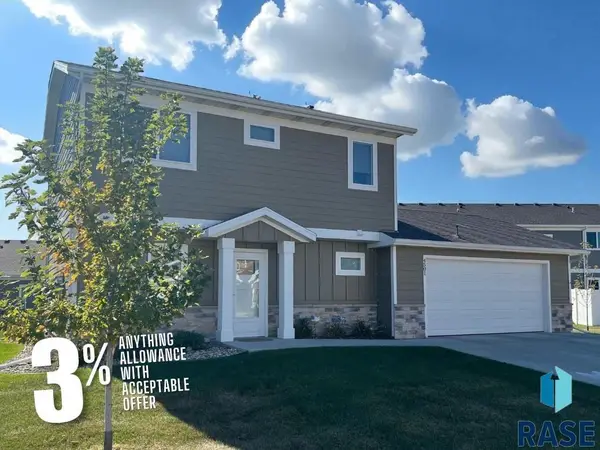 $379,000Active3 beds 3 baths1,363 sq. ft.
$379,000Active3 beds 3 baths1,363 sq. ft.4501 E Whisper Ridge Pl, Sioux Falls, SD 57108
MLS# 22508202Listed by: KELLER WILLIAMS REALTY SIOUX FALLS - New
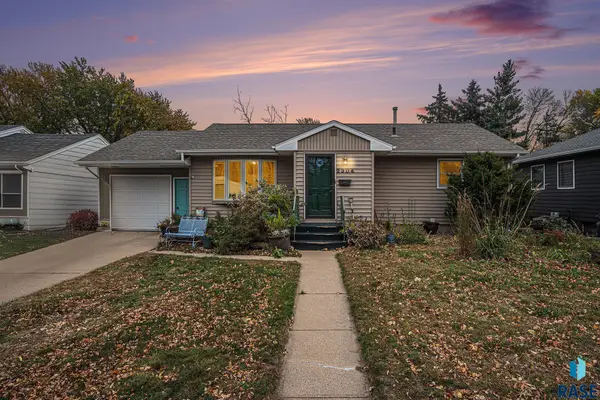 $239,900Active3 beds 2 baths1,504 sq. ft.
$239,900Active3 beds 2 baths1,504 sq. ft.2304 S Holly Ave, Sioux Falls, SD 57105
MLS# 22508199Listed by: SIGNATURE REALTY GROUP LLC - Open Sun, 3 to 4pmNew
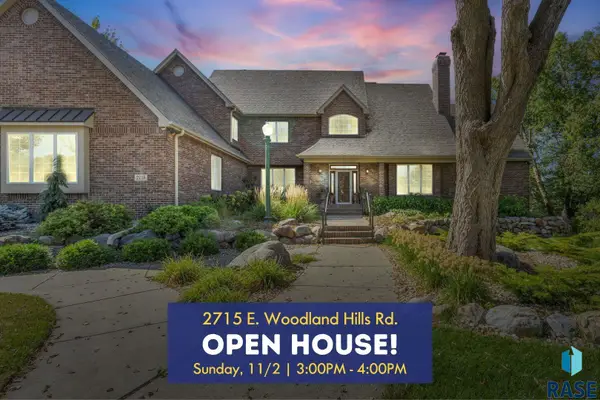 $1,475,000Active5 beds 5 baths6,125 sq. ft.
$1,475,000Active5 beds 5 baths6,125 sq. ft.2715 E Woodland Hills Rd, Sioux Falls, SD 57103
MLS# 22508191Listed by: AMY STOCKBERGER REAL ESTATE - New
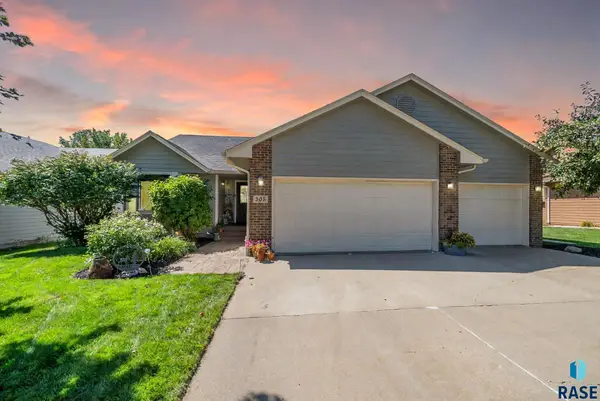 $424,900Active5 beds 3 baths2,512 sq. ft.
$424,900Active5 beds 3 baths2,512 sq. ft.305 N Marquette Ave, Sioux Falls, SD 57110
MLS# 22508192Listed by: EXP REALTY - SF ALLEN TEAM - New
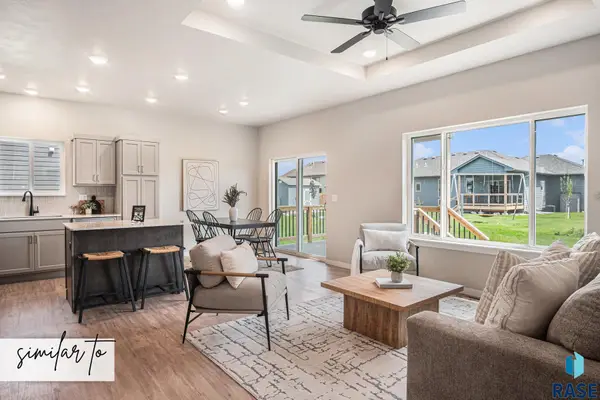 $376,500Active2 beds 2 baths1,042 sq. ft.
$376,500Active2 beds 2 baths1,042 sq. ft.9113 W Counsel St, Sioux Falls, SD 57106
MLS# 22508194Listed by: KELLER WILLIAMS REALTY SIOUX FALLS - New
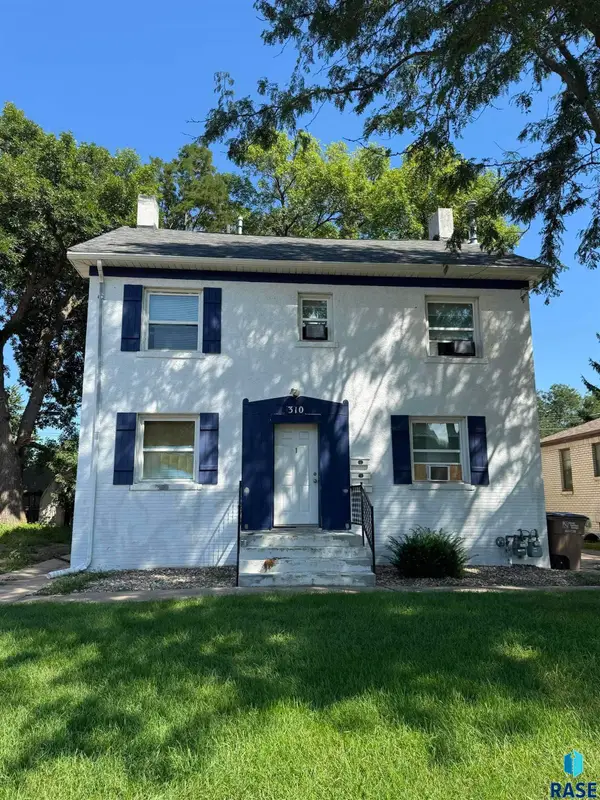 $285,000Active-- beds -- baths2,466 sq. ft.
$285,000Active-- beds -- baths2,466 sq. ft.310 N Van Eps Ave, Sioux Falls, SD 57103
MLS# 22508195Listed by: 605 REAL ESTATE LLC - New
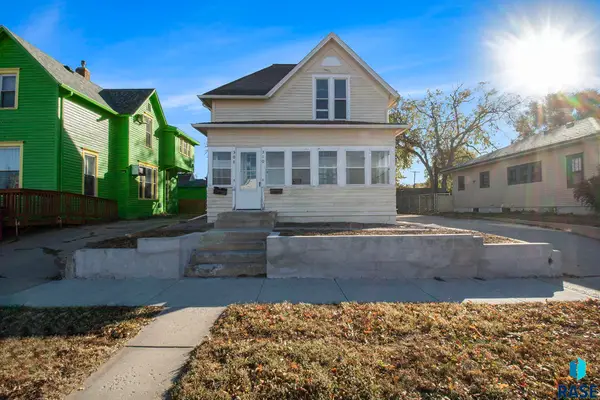 $242,000Active-- beds -- baths1,713 sq. ft.
$242,000Active-- beds -- baths1,713 sq. ft.310 & 308 S Walts Ave, Sioux Falls, SD 57104-3545
MLS# 22508187Listed by: EKHOLM TEAM REAL ESTATE - New
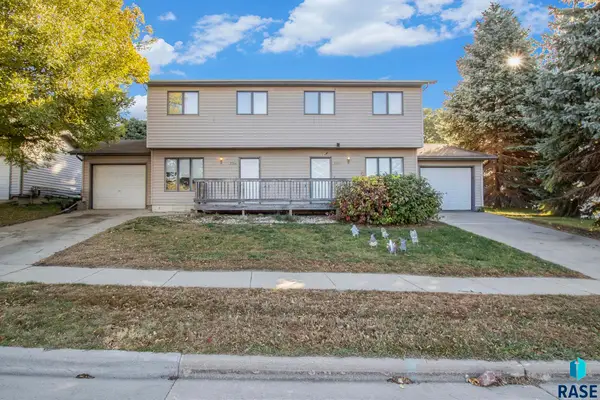 $365,000Active-- beds -- baths2,050 sq. ft.
$365,000Active-- beds -- baths2,050 sq. ft.2204 & 2206 S Holt Ave, Sioux Falls, SD 57103-4011
MLS# 22508188Listed by: EKHOLM TEAM REAL ESTATE
