705 E 73rd Pl, Sioux Falls, SD 57108
Local realty services provided by:Better Homes and Gardens Real Estate Beyond
705 E 73rd Pl,Sioux Falls, SD 57108
$590,000
- 2 Beds
- 2 Baths
- 2,059 sq. ft.
- Townhouse
- Active
Listed by:jon fick
Office:605 real estate llc.
MLS#:22507836
Source:SD_RASE
Price summary
- Price:$590,000
- Price per sq. ft.:$286.55
- Monthly HOA dues:$360
About this home
Immaculate Ranch Villa with Luxurious Upgrades & Premier Community Amenities! Welcome to this exceptionally cared-for 2-bedroom, 2-bathroom ranch villa, offering effortless one-level living with comfort, style, and convenience at every turn. Built on a slab-on-grade foundation, this home is designed for easy living with heated, zoned flooring throughout and soaring 10-foot ceilings, including a vaulted main living area that adds an airy, open feel. The common wall between the units has a concrete interior ensuring peace & quiet. The chef’s kitchen is a standout, featuring granite countertops, stainless steel appliances, a gas stove, and a walk-in pantry—perfect for entertaining or everyday ease. Cozy up in the living room around the beautiful stone gas fireplace or relax year-round in the sun-drenched 4-seasons room overlooking your private paver patio, complete with a pergola and built-in seating. The spacious primary suite includes his and hers walk-in closets and a spa-like ¾ bath with a tiled shower and double sinks. The second bedroom is ideal for guests or a home office. Car lovers and hobbyists will appreciate the oversized 3-stall heated garage featuring epoxy floors, floor drains, hot and cold-water spigots, an electric heater, extra storage room, and a screen door for the double bay (converting the garage into another entertainment space)—a rare find! Enjoy maintenance-free living with an HOA that covers lawn care, snow removal, garbage, exterior maintenance, and street upkeep. Residents also have access to a resort-style community center offering indoor and outdoor pools, a hot tub, fitness center, entertainment room, and even a guest suite for visiting friends and family. This home blends high-end features, thoughtful details, and community perks into one incredible opportunity—don’t miss your chance to live in this sought-after neighborhood!
Contact an agent
Home facts
- Year built:2018
- Listing ID #:22507836
- Added:8 day(s) ago
- Updated:October 23, 2025 at 02:52 PM
Rooms and interior
- Bedrooms:2
- Total bathrooms:2
- Full bathrooms:1
- Living area:2,059 sq. ft.
Heating and cooling
- Cooling:One Central Air Unit
- Heating:Central Natural Gas
Structure and exterior
- Roof:Shingle Composition
- Year built:2018
- Building area:2,059 sq. ft.
- Lot area:0.21 Acres
Schools
- High school:Harrisburg HS
- Middle school:Harrisburg East Middle School
- Elementary school:Harrisburg Journey ES
Utilities
- Water:City Water
- Sewer:City Sewer
Finances and disclosures
- Price:$590,000
- Price per sq. ft.:$286.55
- Tax amount:$6,163
New listings near 705 E 73rd Pl
- New
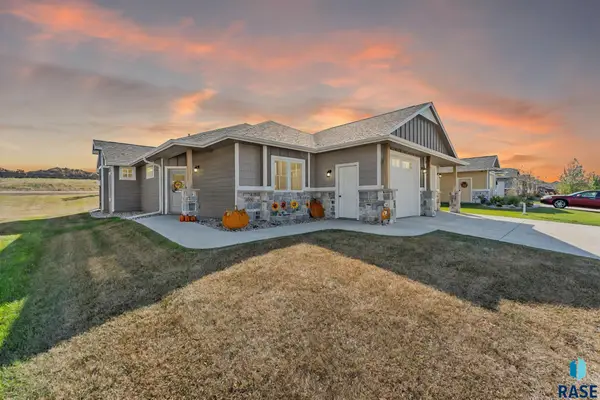 $409,900Active2 beds 2 baths1,488 sq. ft.
$409,900Active2 beds 2 baths1,488 sq. ft.8605 W Bryggen Ct, Sioux Falls, SD 57107
MLS# 22508097Listed by: BENDER REALTORS - Open Sun, 1 to 2pmNew
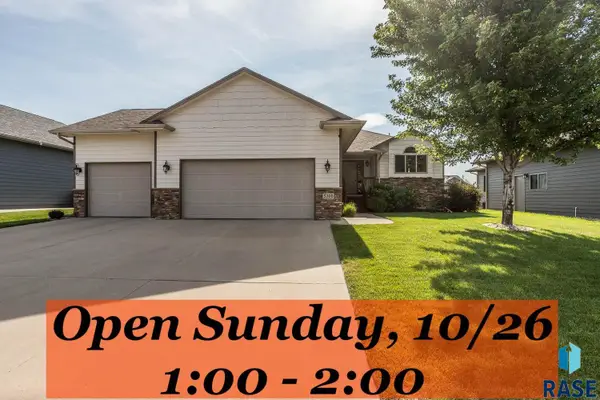 $455,000Active4 beds 3 baths2,353 sq. ft.
$455,000Active4 beds 3 baths2,353 sq. ft.5300 S Westwind Ave, Sioux Falls, SD 57108
MLS# 22508098Listed by: FALLS REAL ESTATE - Open Sat, 1 to 3pmNew
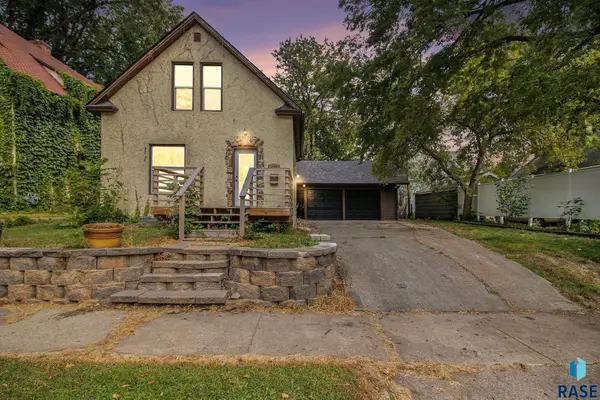 $300,000Active4 beds 2 baths1,458 sq. ft.
$300,000Active4 beds 2 baths1,458 sq. ft.1706 S Main Ave, Sioux Falls, SD 57105
MLS# 22508094Listed by: KELLER WILLIAMS REALTY SIOUX FALLS - New
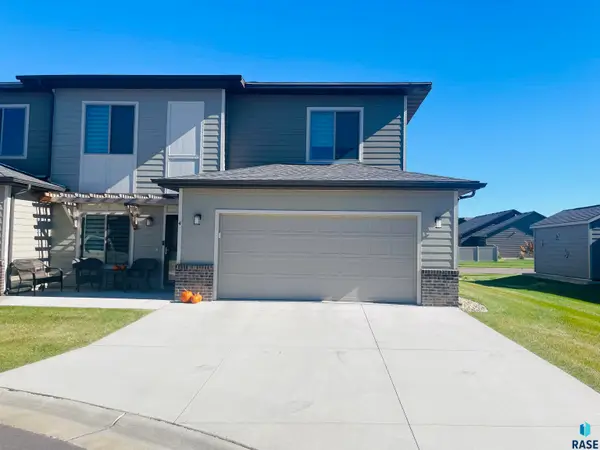 $279,900Active3 beds 3 baths1,529 sq. ft.
$279,900Active3 beds 3 baths1,529 sq. ft.7717 S Townsley Ave #4, Sioux Falls, SD 57108
MLS# 22508095Listed by: APPLAUSE REAL ESTATE - New
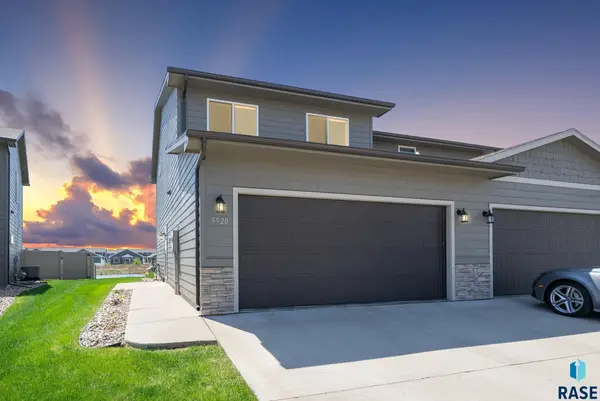 $260,000Active3 beds 3 baths1,244 sq. ft.
$260,000Active3 beds 3 baths1,244 sq. ft.5520 S Seville Pl, Sioux Falls, SD 57108
MLS# 22508096Listed by: KELLER WILLIAMS REALTY SIOUX FALLS - New
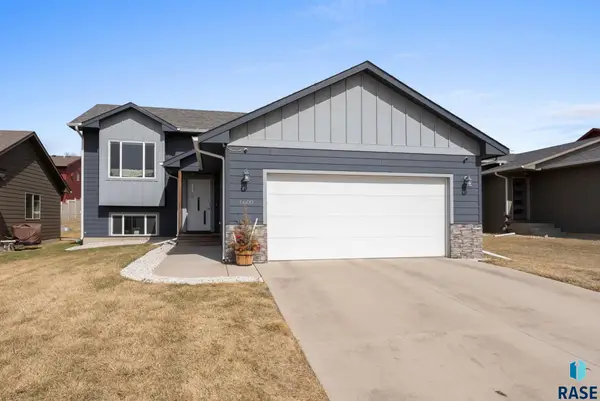 $324,900Active3 beds 2 baths1,614 sq. ft.
$324,900Active3 beds 2 baths1,614 sq. ft.6600 W Amber St, Sioux Falls, SD 57107
MLS# 22508093Listed by: KELLER WILLIAMS REALTY SIOUX FALLS - Open Sun, 3 to 4pmNew
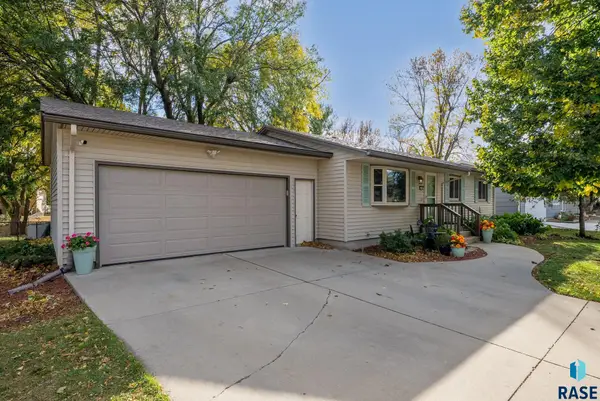 $315,000Active3 beds 2 baths2,080 sq. ft.
$315,000Active3 beds 2 baths2,080 sq. ft.6309 W 46th St, Sioux Falls, SD 57106
MLS# 22508091Listed by: 605 REAL ESTATE LLC - New
 $315,200Active3 beds 3 baths1,646 sq. ft.
$315,200Active3 beds 3 baths1,646 sq. ft.2306 E Jetty Pl, Sioux Falls, SD 57108
MLS# 22508088Listed by: KELLER WILLIAMS REALTY SIOUX FALLS - New
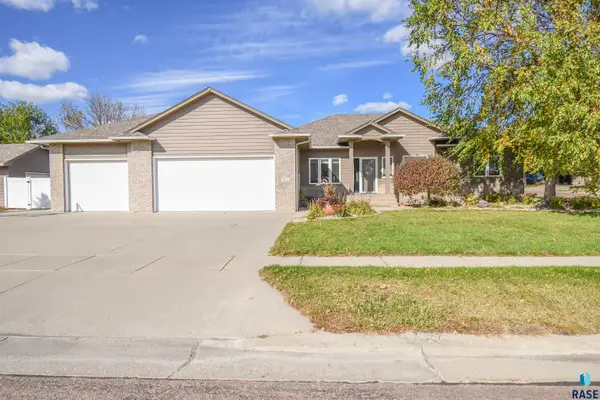 $675,000Active5 beds 3 baths3,192 sq. ft.
$675,000Active5 beds 3 baths3,192 sq. ft.5012 E Tiger Lilly Dr, Sioux Falls, SD 57110
MLS# 22508085Listed by: THE EXPERIENCE REAL ESTATE - New
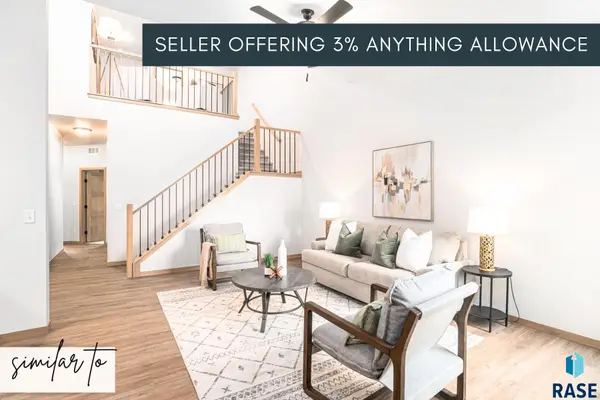 $315,000Active3 beds 3 baths1,666 sq. ft.
$315,000Active3 beds 3 baths1,666 sq. ft.2304 E Jetty Pl, Sioux Falls, SD 57108
MLS# 22508087Listed by: KELLER WILLIAMS REALTY SIOUX FALLS
