7104 W 53rd St, Sioux Falls, SD 57106
Local realty services provided by:Better Homes and Gardens Real Estate Beyond
7104 W 53rd St,Sioux Falls, SD 57106
$329,900
- 3 Beds
- 2 Baths
- 1,802 sq. ft.
- Single family
- Active
Listed by:tara allen
Office:exp realty - sf allen team
MLS#:22507135
Source:SD_RASE
Price summary
- Price:$329,900
- Price per sq. ft.:$183.07
About this home
Remarkable split foyer in much sought after west Sioux Falls offering 3 bedrooms, 2 full baths, 2 living areas, with open floor plan, vaulted ceilings, and walk-out to yard in lower level.. Many updates including shingles & water heater (2022), carpet, new concrete patio, front & back deck freshly painted,(2025) and newer dishwasher & microwave. The kitchen features an island with ample storage and spacious eating area with glass doors to a back deck. The lower level boasts a large family room, bedroom, full bath, laundry room, unfinished legal bedroom room and finished space under foyer for storage or delightful child playroom. Walkout to patio, and landscaped fenced yard – complete with self draining underground sprinklers and garden beds. Dimmer switches, closet organization, custom window treatments throughout, fully insulated attached garage, Sump pump has only run twice in 8 years, whole home humidifier, and radon mitigation system. You won’t find a better home for the price. Call today!
Contact an agent
Home facts
- Year built:2002
- Listing ID #:22507135
- Added:1 day(s) ago
- Updated:September 17, 2025 at 10:31 AM
Rooms and interior
- Bedrooms:3
- Total bathrooms:2
- Full bathrooms:2
- Living area:1,802 sq. ft.
Heating and cooling
- Cooling:One Central Air Unit
- Heating:90% Efficient, Central Natural Gas
Structure and exterior
- Roof:Shingle Composition
- Year built:2002
- Building area:1,802 sq. ft.
- Lot area:0.18 Acres
Schools
- High school:Roosevelt HS
- Middle school:Memorial MS
- Elementary school:Pettigrew ES
Utilities
- Water:City Water
- Sewer:City Sewer
Finances and disclosures
- Price:$329,900
- Price per sq. ft.:$183.07
- Tax amount:$4,013
New listings near 7104 W 53rd St
- New
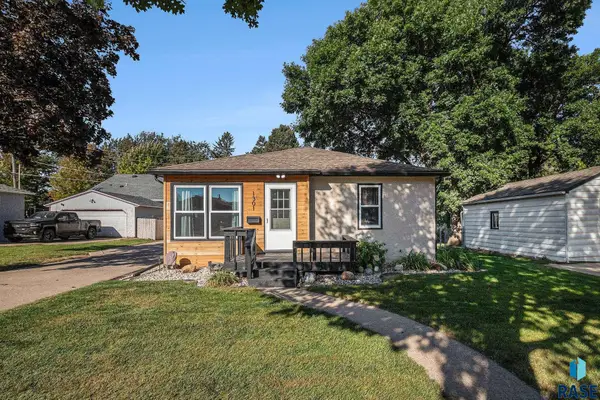 $309,500Active3 beds 2 baths1,659 sq. ft.
$309,500Active3 beds 2 baths1,659 sq. ft.1301 S Gary Dr, Sioux Falls, SD 57103
MLS# 22507145Listed by: HEGG, REALTORS - New
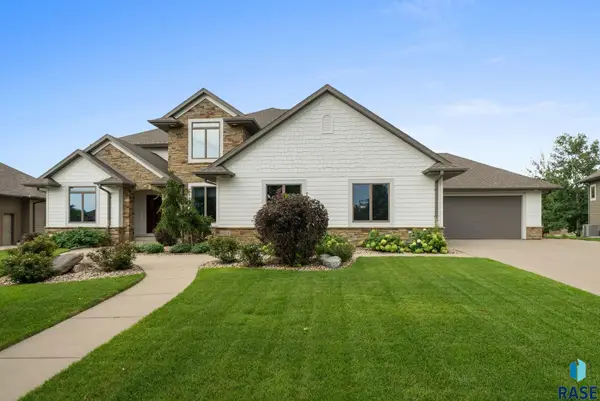 $1,000,000Active6 beds 4 baths3,968 sq. ft.
$1,000,000Active6 beds 4 baths3,968 sq. ft.6304 S Callington Cir, Sioux Falls, SD 57108
MLS# 22507142Listed by: EXP REALTY - New
 $360,000Active4 beds 2 baths1,529 sq. ft.
$360,000Active4 beds 2 baths1,529 sq. ft.9425 W Liam St, Sioux Falls, SD 57106
MLS# 22507143Listed by: EXP REALTY - New
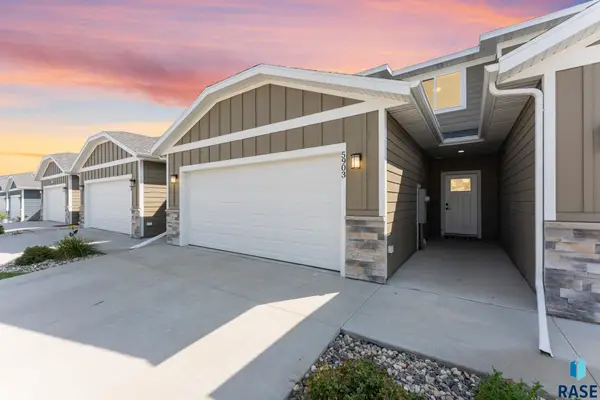 $289,900Active3 beds 3 baths1,459 sq. ft.
$289,900Active3 beds 3 baths1,459 sq. ft.5903 S Whisper Creek Pl, Sioux Falls, SD 57108
MLS# 22507144Listed by: EXP REALTY - Open Sat, 12 to 2pmNew
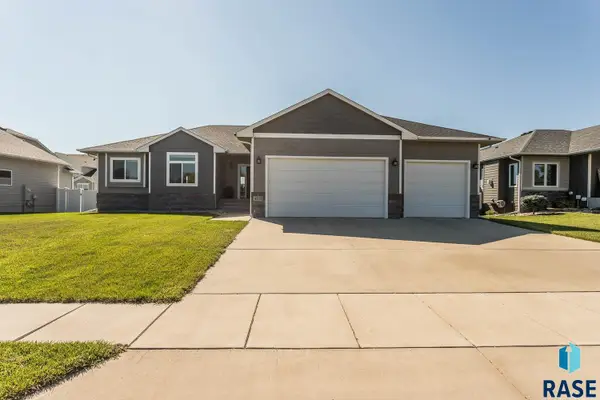 $469,900Active3 beds 2 baths1,452 sq. ft.
$469,900Active3 beds 2 baths1,452 sq. ft.4813 E 53rd St, Sioux Falls, SD 57110
MLS# 22507139Listed by: KELLER WILLIAMS REALTY SIOUX FALLS - New
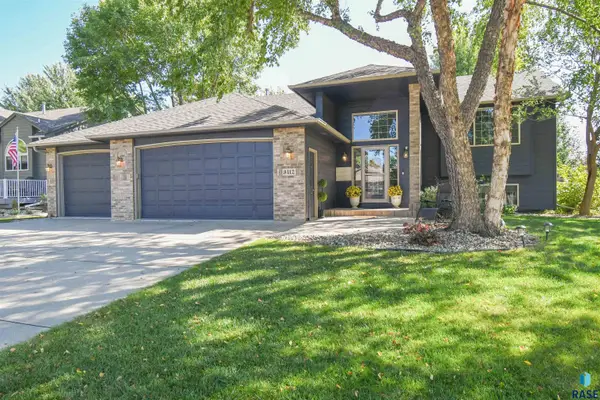 $519,900Active5 beds 3 baths2,926 sq. ft.
$519,900Active5 beds 3 baths2,926 sq. ft.3412 S Saguaro Ave, Sioux Falls, SD 57110
MLS# 22507136Listed by: KELLER WILLIAMS REALTY SIOUX FALLS - New
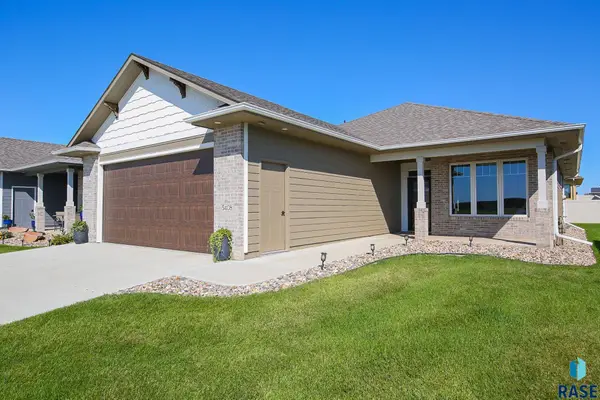 $369,000Active2 beds 2 baths1,242 sq. ft.
$369,000Active2 beds 2 baths1,242 sq. ft.5408 E 65th St, Sioux Falls, SD 57108
MLS# 22507132Listed by: HEGG, REALTORS - Open Sat, 2 to 3pmNew
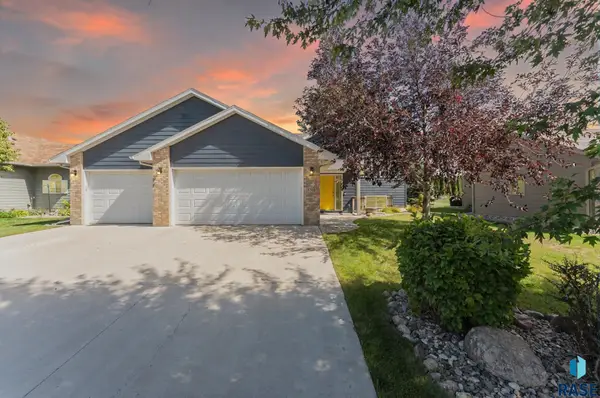 $410,000Active5 beds 3 baths2,272 sq. ft.
$410,000Active5 beds 3 baths2,272 sq. ft.Address Withheld By Seller, Sioux Falls, SD 57108
MLS# 22507134Listed by: EXP REALTY - New
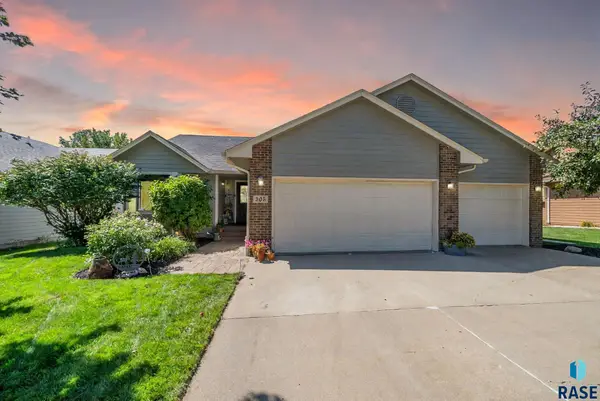 $449,900Active5 beds 3 baths2,512 sq. ft.
$449,900Active5 beds 3 baths2,512 sq. ft.305 N Marquette Ave, Sioux Falls, SD 57110
MLS# 22507125Listed by: EXP REALTY - SF ALLEN TEAM
