7404 W Strabane St, Sioux Falls, SD 57106
Local realty services provided by:Better Homes and Gardens Real Estate Beyond
7404 W Strabane St,Sioux Falls, SD 57106
$359,900
- 4 Beds
- 2 Baths
- 2,008 sq. ft.
- Single family
- Pending
Listed by:beau carpenter
Office:hegg, realtors
MLS#:22507910
Source:SD_RASE
Price summary
- Price:$359,900
- Price per sq. ft.:$179.23
About this home
Welcome to this meticulously maintained 4-bedroom, 2-bath home showcasing beautiful curb appeal and outstanding landscaping. The main floor offers an inviting open layout, featuring a spacious living room filled with natural light, a dining area with a slider leading to the back deck—perfect for entertaining—and a generous kitchen complete with newer appliances and ample storage. The large primary suite includes a pass-through ensuite bath and an impressive walk-in closet. A second bedroom with its own walk-in closet completes the main level. Downstairs, you’ll find a large family room with a cozy fireplace—ideal for movie nights or gatherings—along with two additional bedrooms and a dedicated laundry room. The oversized garage provides plenty of space for vehicles, hobbies, and storage with an added yard shed storage is not in short supply! Pride of ownership shines throughout this property—inside and out. Don’t miss your chance to make this beautiful home yours!
Contact an agent
Home facts
- Year built:2000
- Listing ID #:22507910
- Added:4 day(s) ago
- Updated:October 20, 2025 at 05:06 PM
Rooms and interior
- Bedrooms:4
- Total bathrooms:2
- Full bathrooms:2
- Living area:2,008 sq. ft.
Heating and cooling
- Cooling:One Central Air Unit
- Heating:Central Natural Gas
Structure and exterior
- Roof:Shingle Composition
- Year built:2000
- Building area:2,008 sq. ft.
- Lot area:0.21 Acres
Schools
- High school:Thomas Jefferson High School
- Middle school:Memorial MS
- Elementary school:Discovery ES
Utilities
- Water:City Water
- Sewer:City Sewer
Finances and disclosures
- Price:$359,900
- Price per sq. ft.:$179.23
- Tax amount:$4,082
New listings near 7404 W Strabane St
- New
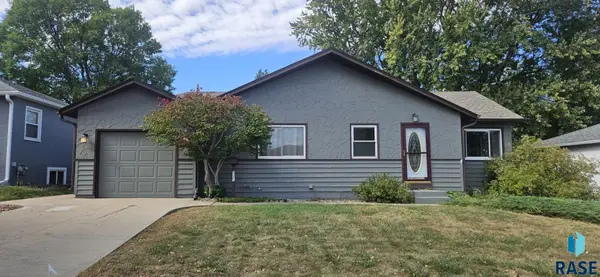 $269,900Active3 beds 2 baths2,098 sq. ft.
$269,900Active3 beds 2 baths2,098 sq. ft.921 S Marday Ave, Sioux Falls, SD 57103
MLS# 22508005Listed by: THE EXPERIENCE REAL ESTATE - New
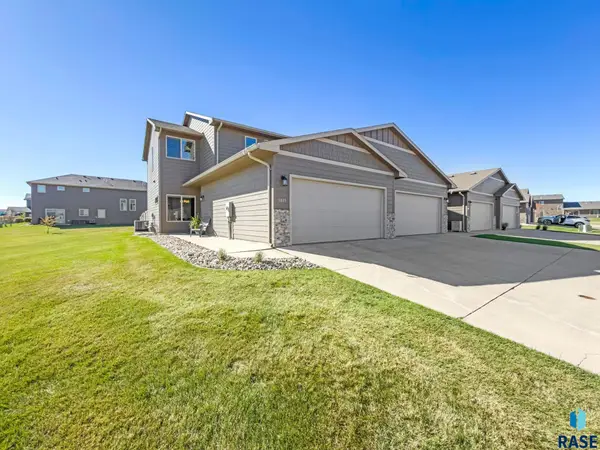 $289,000Active3 beds 3 baths1,492 sq. ft.
$289,000Active3 beds 3 baths1,492 sq. ft.5839 S Bounty Pl, Sioux Falls, SD 57108
MLS# 22507999Listed by: HEGG, REALTORS - New
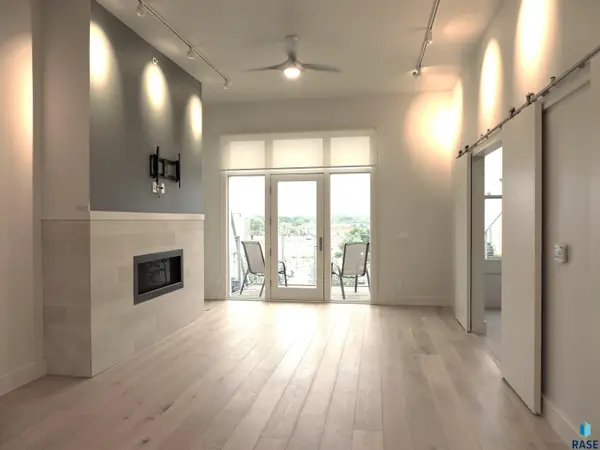 $375,000Active1 beds 1 baths690 sq. ft.
$375,000Active1 beds 1 baths690 sq. ft.421 N Phillips Ave #406, Sioux Falls, SD 57104-5990
MLS# 22508002Listed by: HEGG, REALTORS - New
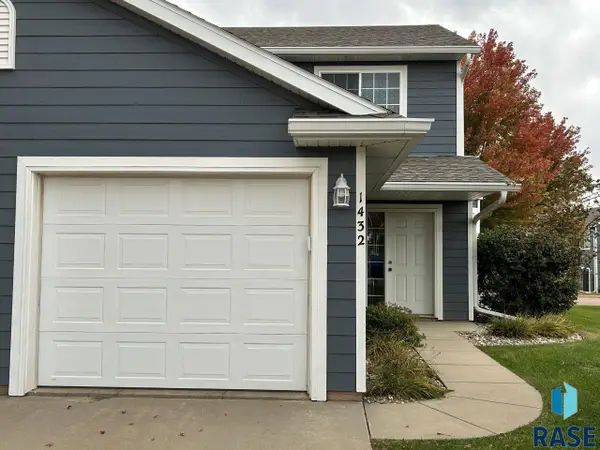 $174,000Active2 beds 1 baths
$174,000Active2 beds 1 baths1432 Conifer Pl #32, Sioux Falls, SD 57107
MLS# 22508004Listed by: HEGG, REALTORS - New
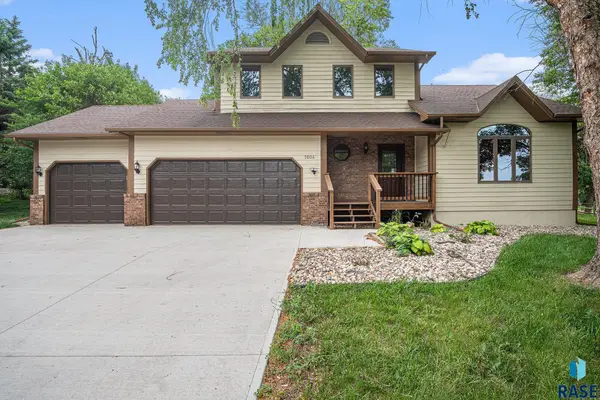 $475,000Active4 beds 3 baths2,056 sq. ft.
$475,000Active4 beds 3 baths2,056 sq. ft.7604 E Palomino Rd, Sioux Falls, SD 57110
MLS# 22507997Listed by: KELLER WILLIAMS REALTY SIOUX FALLS - New
 $315,000Active3 beds 2 baths1,684 sq. ft.
$315,000Active3 beds 2 baths1,684 sq. ft.4009 S Fairhall Ave, Sioux Falls, SD 57106-1740
MLS# 22507995Listed by: BERKSHIRE HATHAWAY HOMESERVICES MIDWEST REALTY - SIOUX FALLS - New
 $319,900Active2 beds 3 baths1,651 sq. ft.
$319,900Active2 beds 3 baths1,651 sq. ft.2716 E Tranquility Pl, Sioux Falls, SD 57108
MLS# 22507992Listed by: REAL BROKER LLC - New
 $325,000Active3 beds 2 baths1,498 sq. ft.
$325,000Active3 beds 2 baths1,498 sq. ft.4813 S Klein Ave, Sioux Falls, SD 57106
MLS# 22507993Listed by: BUFFALO GRASS REAL ESTATE LLC - New
 $429,000Active4 beds 2 baths2,005 sq. ft.
$429,000Active4 beds 2 baths2,005 sq. ft.1201 S Lyndale Ave, Sioux Falls, SD 57105
MLS# 22507994Listed by: HOMESMART ADVENTURE REALTY - New
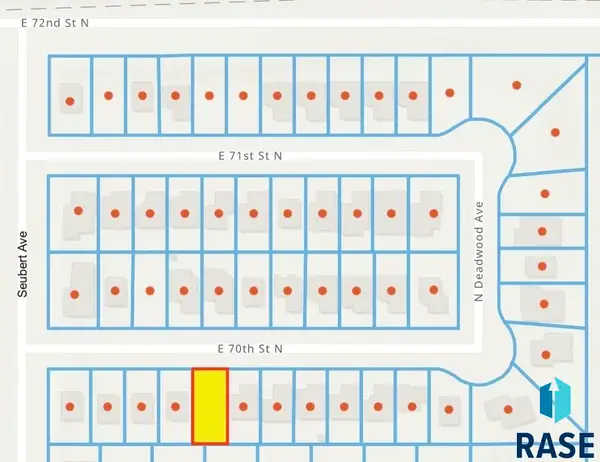 $55,000Active0.13 Acres
$55,000Active0.13 Acres1801 E 70th St N, Sioux Falls, SD 57104
MLS# 22507988Listed by: ELITE PROPERTIES, LLC
