7407 N Cliff Ave, Sioux Falls, SD 57104
Local realty services provided by:Better Homes and Gardens Real Estate Beyond
7407 N Cliff Ave,Sioux Falls, SD 57104
$349,900
- 4 Beds
- 2 Baths
- 2,217 sq. ft.
- Single family
- Active
Listed by:tj barthman
Office:hegg, realtors
MLS#:22508044
Source:SD_RASE
Price summary
- Price:$349,900
- Price per sq. ft.:$157.83
About this home
Welcome Home! This split foyer home offers the perfect blend of comfort, functionality, and space—with 4 bedrooms, 2 full baths, and so much more to love! Step inside to discover a warm and inviting layout, featuring a bright four seasons room that floods with natural light—ideal for morning coffee or relaxing evenings. The main level flows effortlessly with a spacious living area, 2 bedrooms and a full bath. Downstairs you can enjoy the gas fireplace which creates a cozy retreat for colder months, 2 more bedrooms and an additional full bath. The laundry room/mudroom is a dream, spacious, well-designed, and functional for busy households. You’ll love the oversized finished garage, perfect for all your storage needs or even workshop space. Speaking of storage, this home offers tons of it throughout, keeping everything organized and tucked away. Enjoy outdoor living in the fenced backyard, ideal for pets, play, and entertaining. The finished Clubhouse offers the perfect retreat and hideout to get away. This home has it all—space, style, and smart updates for everyday living in your own little neighborhood.
Contact an agent
Home facts
- Year built:1995
- Listing ID #:22508044
- Added:1 day(s) ago
- Updated:October 22, 2025 at 03:01 PM
Rooms and interior
- Bedrooms:4
- Total bathrooms:2
- Full bathrooms:2
- Living area:2,217 sq. ft.
Heating and cooling
- Cooling:One Central Air Unit
- Heating:Central Natural Gas
Structure and exterior
- Roof:Shingle Composition
- Year built:1995
- Building area:2,217 sq. ft.
- Lot area:0.34 Acres
Schools
- High school:Washington HS
- Middle school:Whittier MS
- Elementary school:Renberg ES
Utilities
- Water:Private Well
- Sewer:City Sewer
Finances and disclosures
- Price:$349,900
- Price per sq. ft.:$157.83
- Tax amount:$3,108
New listings near 7407 N Cliff Ave
- Open Sat, 2 to 3pmNew
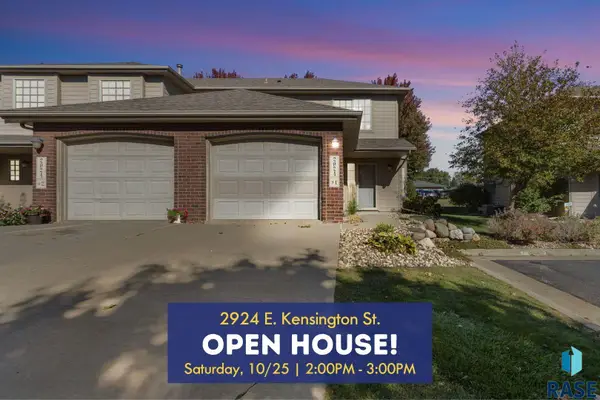 $200,000Active2 beds 1 baths1,057 sq. ft.
$200,000Active2 beds 1 baths1,057 sq. ft.2924 E Kensington St #1, Sioux Falls, SD 57108
MLS# 22508057Listed by: AMY STOCKBERGER REAL ESTATE - New
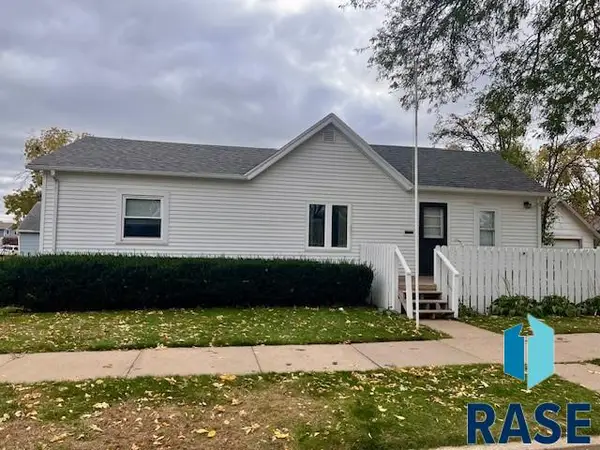 $170,000Active3 beds 1 baths1,232 sq. ft.
$170,000Active3 beds 1 baths1,232 sq. ft.1221 N Garfield Ave, Sioux Falls, SD 57104
MLS# 22508058Listed by: HEGG, REALTORS - New
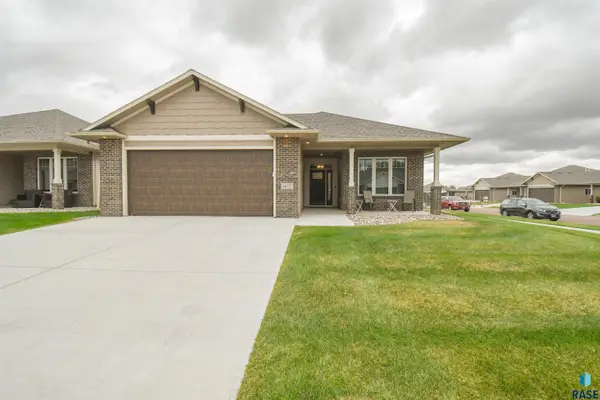 $415,000Active2 beds 2 baths1,551 sq. ft.
$415,000Active2 beds 2 baths1,551 sq. ft.1612 S Meadowland Ave, Sioux Falls, SD 57106
MLS# 22508055Listed by: THE EXPERIENCE REAL ESTATE - New
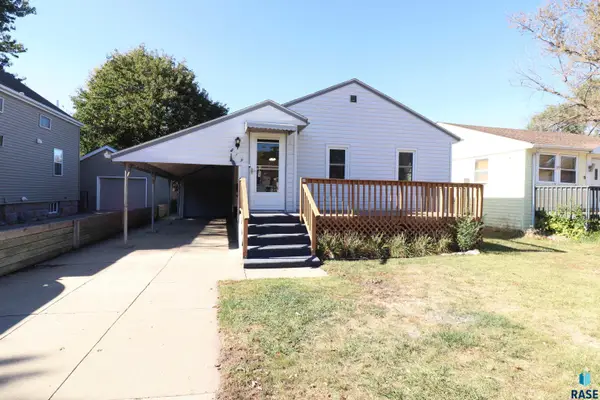 $182,500Active2 beds 1 baths768 sq. ft.
$182,500Active2 beds 1 baths768 sq. ft.519 N Wayland Ave, Sioux Falls, SD 57103
MLS# 22508056Listed by: HEGG, REALTORS - New
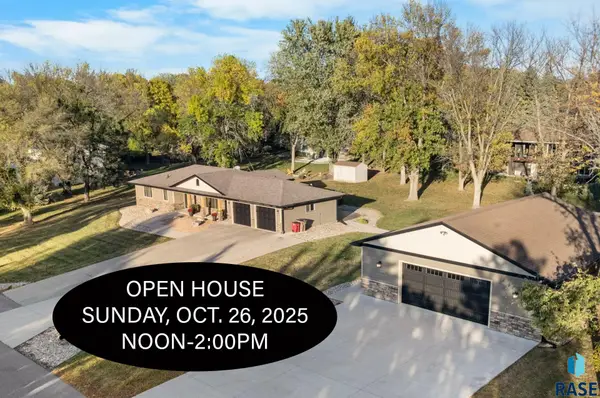 $798,500Active3 beds 2 baths2,313 sq. ft.
$798,500Active3 beds 2 baths2,313 sq. ft.2808 Duchess Ave, Sioux Falls, SD 57103
MLS# 22508054Listed by: COLDWELL BANKER EMPIRE REALTY - Open Sat, 11am to 12pmNew
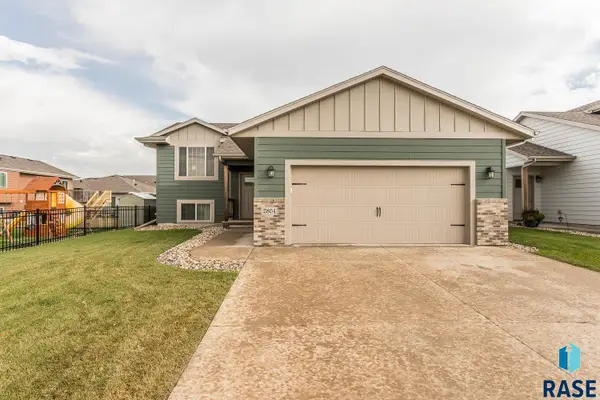 $314,900Active2 beds 1 baths885 sq. ft.
$314,900Active2 beds 1 baths885 sq. ft.2804 S Richie Dr, Sioux Falls, SD 57106
MLS# 22508052Listed by: FALLS REAL ESTATE - New
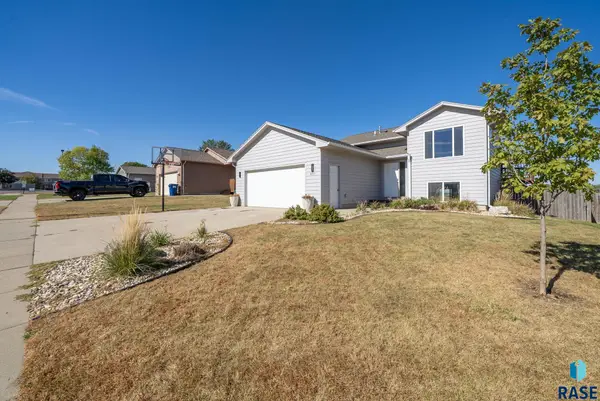 $265,000Active4 beds 2 baths1,712 sq. ft.
$265,000Active4 beds 2 baths1,712 sq. ft.8008 W Browning St, Sioux Falls, SD 57106
MLS# 22508051Listed by: BERKSHIRE HATHAWAY HOMESERVICES MIDWEST REALTY - SIOUX FALLS - New
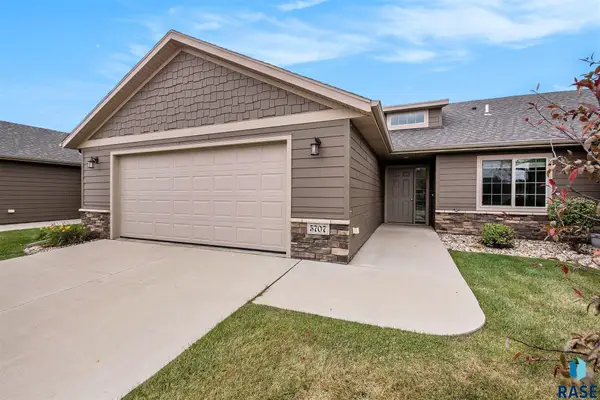 $259,900Active2 beds 2 baths1,308 sq. ft.
$259,900Active2 beds 2 baths1,308 sq. ft.5707 S Plainside Pl, Sioux Falls, SD 57108
MLS# 22508048Listed by: HEGG, REALTORS - New
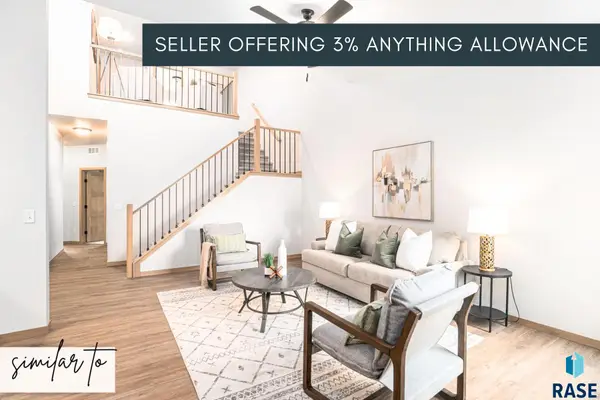 $318,750Active3 beds 3 baths1,666 sq. ft.
$318,750Active3 beds 3 baths1,666 sq. ft.5702 E Marley Pl, Sioux Falls, SD 57108
MLS# 22508049Listed by: KELLER WILLIAMS REALTY SIOUX FALLS - New
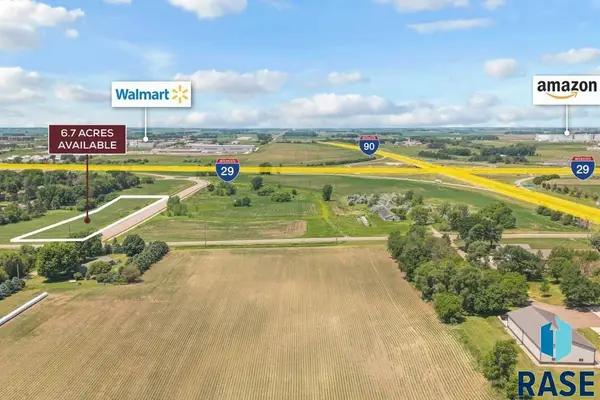 $1,751,112Active6.7 Acres
$1,751,112Active6.7 AcresTbd 66th St, Sioux Falls, SD 57107-5
MLS# 22508047Listed by: BERKSHIRE HATHAWAY HOMESERVICES MIDWEST REALTY - SIOUX FALLS
