7442 S Louise Ave #106, Sioux Falls, SD 57108-5975
Local realty services provided by:Better Homes and Gardens Real Estate Beyond
7442 S Louise Ave #106,Sioux Falls, SD 57108-5975
$135,000
- 1 Beds
- 1 Baths
- 750 sq. ft.
- Condominium
- Active
Listed by:kory davis
Office:the experience real estate
MLS#:22508218
Source:SD_RASE
Price summary
- Price:$135,000
- Price per sq. ft.:$180
- Monthly HOA dues:$215
About this home
Easy living at an affordable price at this 1 bedroom condo! Conveniently located with quick interstate access as well as close proximity to restaurants & lots of shopping! So many upgrades inside...dark stained cabinets offset beautifully by white trim & doors throughout. BIG eat-in kitchen boasts an abundance of cabinets, center island & granite countertops. Large living area offers a sliding door to the deck. From the bedroom is a pass through door to the HUGE walk-in closet and the full bath with laundry. This home includes an oversized garage with an easy stroll across the parking lot to the main building. HOA includes exterior maintenance, insurance, garbage, water/sewer, lawn care & snow removal. The main building was constructed for ease of future maintenance- permanent siding & pitched roof. REALTOR owned.
Contact an agent
Home facts
- Year built:2010
- Listing ID #:22508218
- Added:1 day(s) ago
- Updated:October 31, 2025 at 02:41 PM
Rooms and interior
- Bedrooms:1
- Total bathrooms:1
- Full bathrooms:1
- Living area:750 sq. ft.
Heating and cooling
- Cooling:One Central Air Unit
- Heating:Central Natural Gas
Structure and exterior
- Roof:Shingle Composition
- Year built:2010
- Building area:750 sq. ft.
- Lot area:0.04 Acres
Schools
- High school:Harrisburg HS
- Middle school:North Middle School - Harrisburg School District 41-2
- Elementary school:Harrisburg Endeavor ES
Utilities
- Water:City Water
- Sewer:City Sewer
Finances and disclosures
- Price:$135,000
- Price per sq. ft.:$180
- Tax amount:$2,261
New listings near 7442 S Louise Ave #106
- New
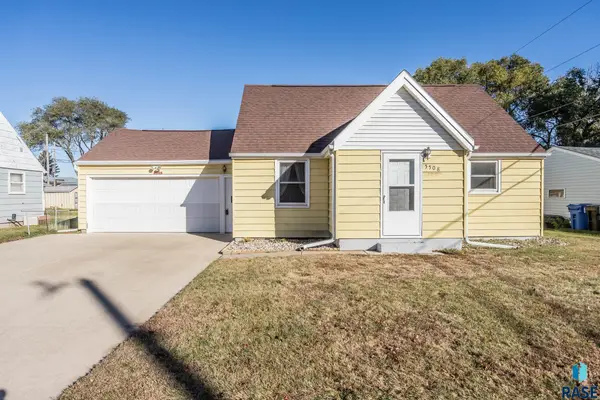 $214,900Active3 beds 1 baths1,468 sq. ft.
$214,900Active3 beds 1 baths1,468 sq. ft.5508 W 15th St, Sioux Falls, SD 57106
MLS# 22508295Listed by: HEGG, REALTORS - New
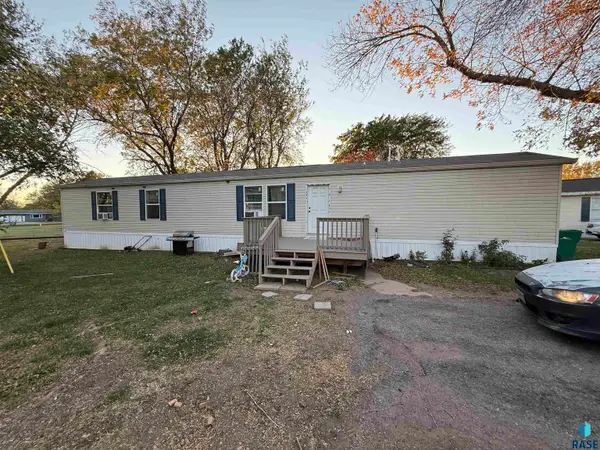 $75,000Active3 beds 2 baths1,152 sq. ft.
$75,000Active3 beds 2 baths1,152 sq. ft.6317 Pine Meadows Pl, Sioux Falls, SD 57107
MLS# 22508290Listed by: KELLER WILLIAMS REALTY SIOUX FALLS - New
 $245,000Active4 beds 2 baths3,526 sq. ft.
$245,000Active4 beds 2 baths3,526 sq. ft.517 2nd St, Sioux Falls, SD 57104
MLS# 22508283Listed by: BERKSHIRE HATHAWAY HOMESERVICES MIDWEST REALTY - SIOUX FALLS - Open Sun, 12 to 1pmNew
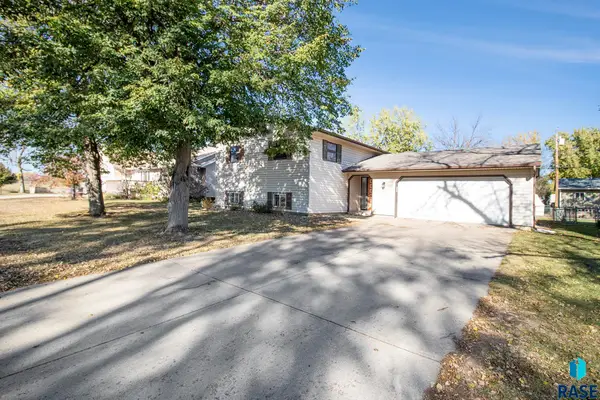 $299,900Active3 beds 2 baths1,992 sq. ft.
$299,900Active3 beds 2 baths1,992 sq. ft.5808 W 16th St, Sioux Falls, SD 57106
MLS# 22508284Listed by: HEGG, REALTORS - New
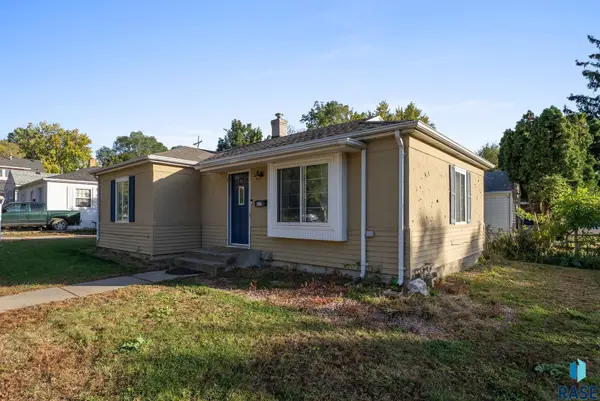 $240,000Active4 beds 2 baths1,283 sq. ft.
$240,000Active4 beds 2 baths1,283 sq. ft.817 W 27th St, Sioux Falls, SD 57105-2824
MLS# 22508279Listed by: HEGG, REALTORS - Open Sat, 12 to 1pmNew
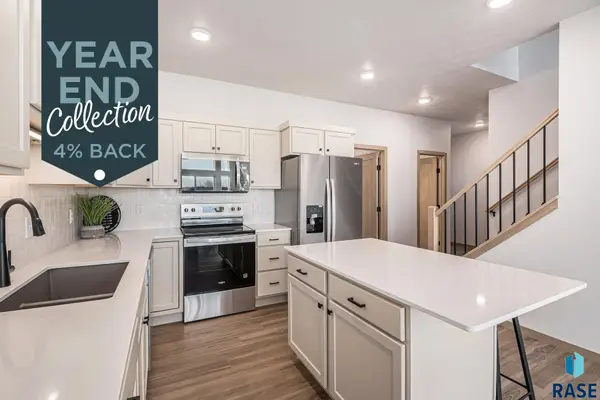 $319,450Active3 beds 3 baths1,657 sq. ft.
$319,450Active3 beds 3 baths1,657 sq. ft.2513 E Cama Pl, Sioux Falls, SD 57108
MLS# 22508280Listed by: KELLER WILLIAMS REALTY SIOUX FALLS - New
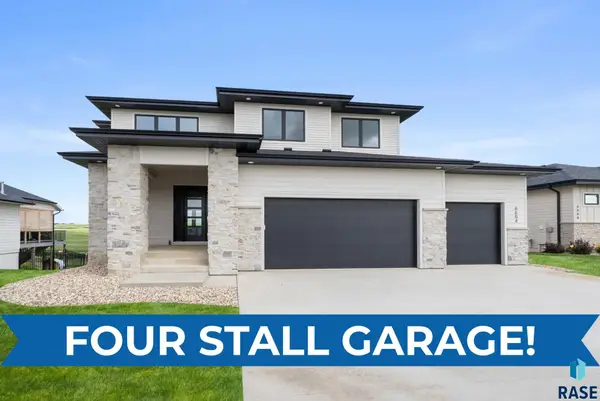 $934,900Active5 beds 4 baths3,502 sq. ft.
$934,900Active5 beds 4 baths3,502 sq. ft.6604 E Hawker Cir, Sioux Falls, SD 57110
MLS# 22508281Listed by: HEGG, REALTORS - Open Sat, 1 to 2pmNew
 $175,000Active3 beds 1 baths902 sq. ft.
$175,000Active3 beds 1 baths902 sq. ft.612 S Jefferson Ave, Sioux Falls, SD 57104
MLS# 22508275Listed by: KELLER WILLIAMS REALTY SIOUX FALLS - New
 $559,900Active4 beds 3 baths2,497 sq. ft.
$559,900Active4 beds 3 baths2,497 sq. ft.2700 E Whisper Trl, Sioux Falls, SD 57108
MLS# 22508276Listed by: HEGG, REALTORS - New
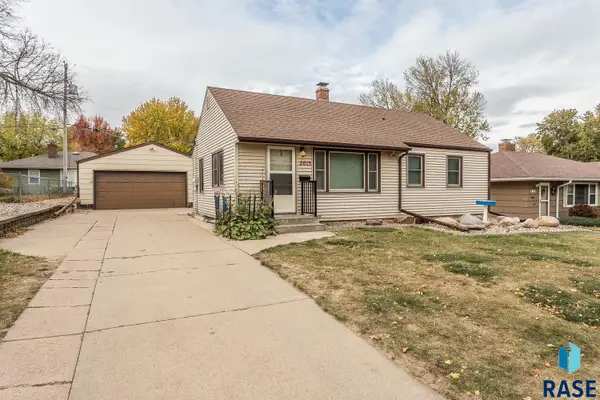 $270,000Active4 beds 1 baths1,358 sq. ft.
$270,000Active4 beds 1 baths1,358 sq. ft.2013 S Jefferson Ave, Sioux Falls, SD 57105
MLS# 22508273Listed by: KELLER WILLIAMS REALTY SIOUX FALLS
