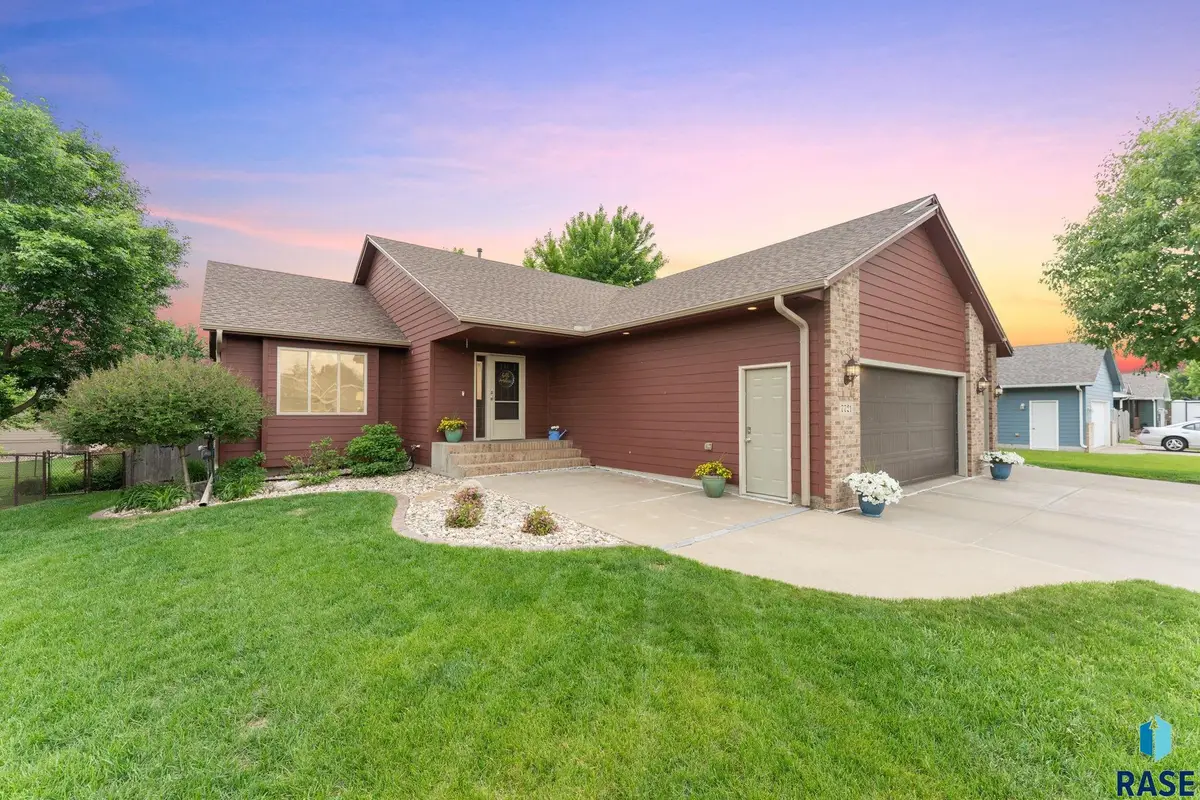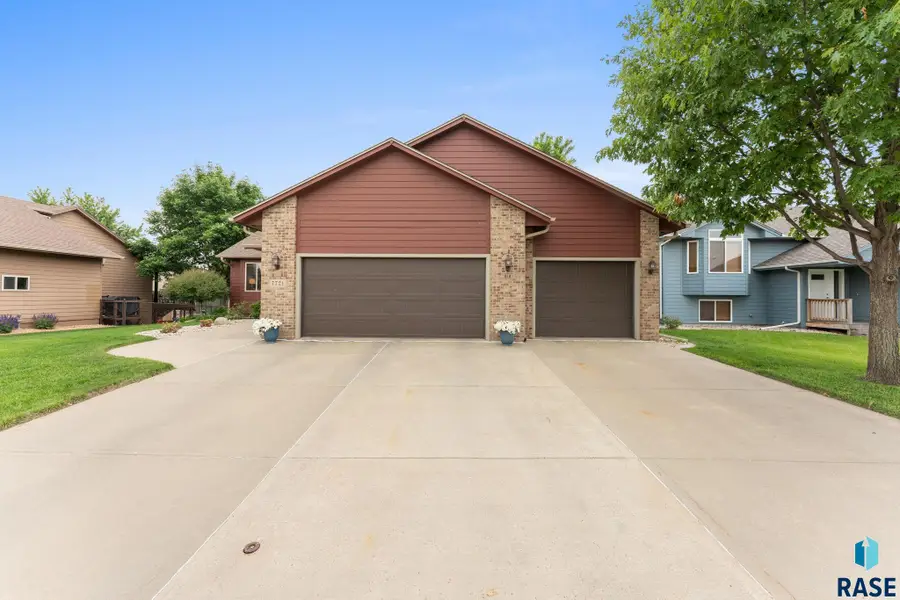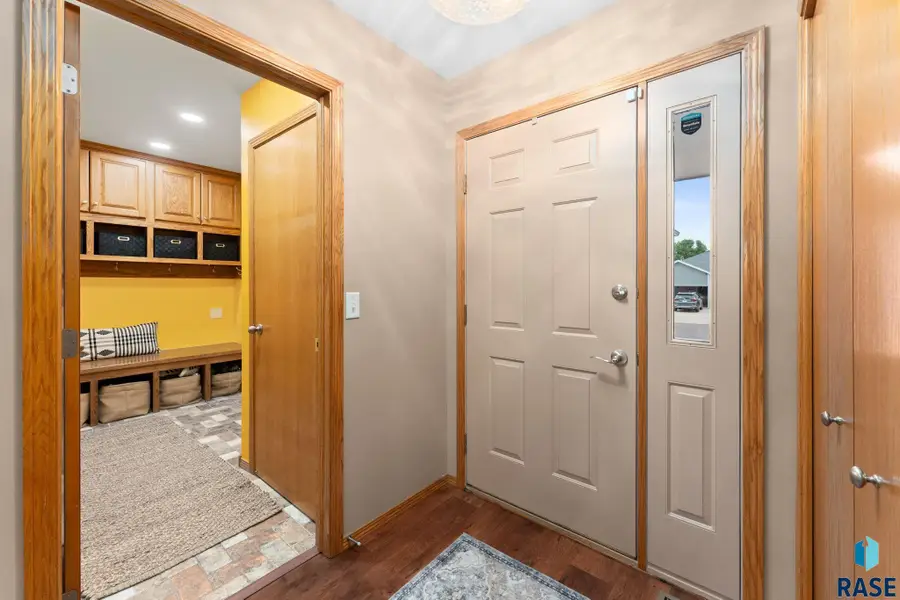7721 W Ione St, Sioux Falls, SD 57106
Local realty services provided by:Better Homes and Gardens Real Estate Beyond



7721 W Ione St,Sioux Falls, SD 57106
$450,000
- 5 Beds
- 3 Baths
- 2,381 sq. ft.
- Single family
- Active
Listed by:tony erickson
Office:hegg, realtors
MLS#:22504344
Source:SD_RASE
Price summary
- Price:$450,000
- Price per sq. ft.:$189
About this home
Life and logistics can become much more simple when living in this home situated just 1/2 block away from Discovery Elementary and its playground, Memorial Middle School plus the Prairie West library is also nearby! Feel your eyes rise to the soaring vaulted ceilings in the main living area when you first walk in! Beautiful luxury vinyl plank floors flow throughout the dining room and kitchen plus high traffic hallways. Cook to your heart's content from a chef-preferred gas stove and then entertain from the large, south facing deck or stamped concrete patio! Need extra storage right at home? The shed on concrete is ready to contain it all and look good doing it! Privacy fenced backyard includes shade trees and a sprinkler system. This home includes the in-demand three bedrooms on the main floor and the primary suite includes its own private full bath. The garden level basement family room is the place to be and movie night just got a whole lot better via a projector and screen, gas fireplace, and new bar area with cabinets and microwave. Two more bedrooms and a full bath provide options for guests, family, or home office. Water softener and washer and dryer all stay! Roof was replaced in 2022 and the three stall garage is heated.
Contact an agent
Home facts
- Year built:2003
- Listing Id #:22504344
- Added:68 day(s) ago
- Updated:August 12, 2025 at 02:56 PM
Rooms and interior
- Bedrooms:5
- Total bathrooms:3
- Full bathrooms:3
- Living area:2,381 sq. ft.
Heating and cooling
- Cooling:One Central Air Unit
- Heating:Central Natural Gas
Structure and exterior
- Roof:Shingle Composition
- Year built:2003
- Building area:2,381 sq. ft.
- Lot area:0.21 Acres
Schools
- High school:Thomas Jefferson High School
- Middle school:Memorial MS
- Elementary school:Discovery ES
Utilities
- Water:City Water
- Sewer:City Sewer
Finances and disclosures
- Price:$450,000
- Price per sq. ft.:$189
- Tax amount:$5,188
New listings near 7721 W Ione St
- New
 $245,000Active3 beds 1 baths1,346 sq. ft.
$245,000Active3 beds 1 baths1,346 sq. ft.805 W 37th St, Sioux Falls, SD 57105
MLS# 22506315Listed by: KELLER WILLIAMS REALTY SIOUX FALLS - New
 $1,200,000Active-- beds -- baths7,250 sq. ft.
$1,200,000Active-- beds -- baths7,250 sq. ft.304 - 308 S Conklin Ave, Sioux Falls, SD 57103
MLS# 22506308Listed by: 605 REAL ESTATE LLC - Open Sat, 4 to 5pmNew
 $250,000Active3 beds 2 baths1,532 sq. ft.
$250,000Active3 beds 2 baths1,532 sq. ft.200 N Fanelle Ave, Sioux Falls, SD 57103
MLS# 22506310Listed by: HEGG, REALTORS - New
 $637,966Active4 beds 3 baths2,655 sq. ft.
$637,966Active4 beds 3 baths2,655 sq. ft.8400 E Willow Wood St, Sioux Falls, SD 57110
MLS# 22506312Listed by: EXP REALTY - New
 $1,215,000Active5 beds 4 baths4,651 sq. ft.
$1,215,000Active5 beds 4 baths4,651 sq. ft.9005 E Torrey Pine Cir, Sioux Falls, SD 57110
MLS# 22506301Listed by: 605 REAL ESTATE LLC - New
 $177,500Active2 beds 1 baths720 sq. ft.
$177,500Active2 beds 1 baths720 sq. ft.814 N Prairie Ave, Sioux Falls, SD 57104
MLS# 22506302Listed by: 605 REAL ESTATE LLC - New
 $295,000Active3 beds 2 baths1,277 sq. ft.
$295,000Active3 beds 2 baths1,277 sq. ft.3313 E Chatham St, Sioux Falls, SD 57108-2941
MLS# 22506303Listed by: HEGG, REALTORS - New
 $399,777Active4 beds 3 baths2,102 sq. ft.
$399,777Active4 beds 3 baths2,102 sq. ft.4604 E Belmont St, Sioux Falls, SD 57110-4205
MLS# 22506307Listed by: KELLER WILLIAMS REALTY SIOUX FALLS - Open Sun, 3 to 4pmNew
 $259,900Active3 beds 3 baths1,602 sq. ft.
$259,900Active3 beds 3 baths1,602 sq. ft.9232 W Norma Trl #2, Sioux Falls, SD 57106
MLS# 22506300Listed by: REAL BROKER LLC - New
 $239,900Active3 beds 1 baths1,069 sq. ft.
$239,900Active3 beds 1 baths1,069 sq. ft.1904 S Covell Ave, Sioux Falls, SD 57105
MLS# 22506296Listed by: BENDER REALTORS
