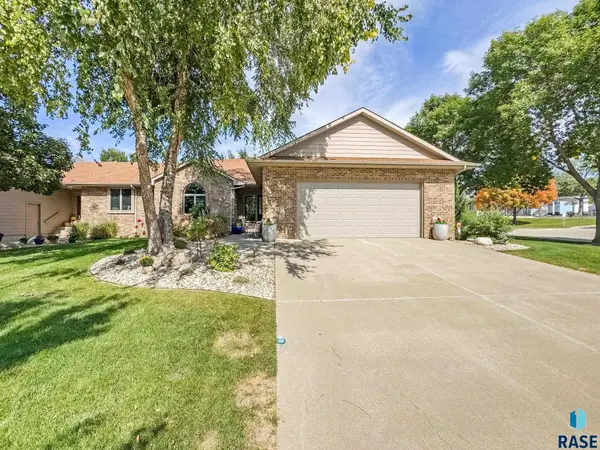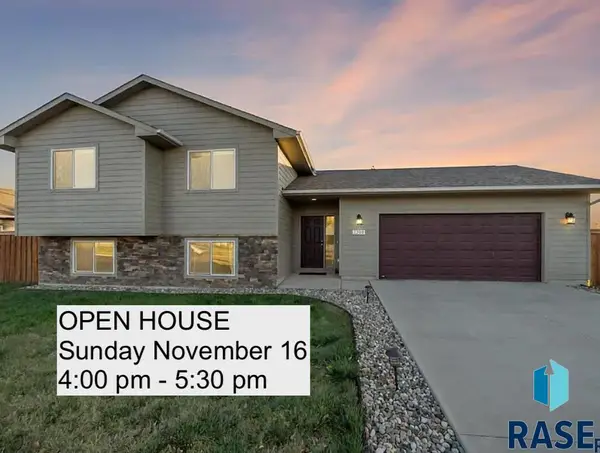7825 E 44th St, Sioux Falls, SD 57110
Local realty services provided by:Better Homes and Gardens Real Estate Beyond
7825 E 44th St,Sioux Falls, SD 57110
$423,225
- 4 Beds
- 3 Baths
- 2,137 sq. ft.
- Single family
- Pending
Listed by: brady hyde, kaylee kessinger
Office: keller williams realty sioux falls
MLS#:22507483
Source:SD_RASE
Price summary
- Price:$423,225
- Price per sq. ft.:$198.05
About this home
OPEN HOUSE THIS SATURDAY (10/18) 1-2!! Seller offering 3% concession. Modern Ranch Walkout Home – East Sioux Falls Don’t miss this beautiful ranch walkout located on the desirable east side of Sioux Falls! Built in 2023, this home is in excellent condition and move-in ready. The main level features a spacious primary bedroom complete with a walk-in closet and a private en-suite bathroom with a walk-in shower. Enjoy cooking and entertaining in the modern kitchen, which includes all appliances and a convenient pantry. Step outside to a covered patio—perfect for relaxing or hosting guests. The fully finished basement boasts a large den or family room, ideal for movie nights, hobbies, or a home office. Additional features include: Washer and dryer included, Thoughtful landscaping, Window treatments throughout, and Quality finishes and modern design touches. This home has everything you need—style, comfort, and functionality. Schedule a showing today! Photos and finishes are similar to. Listing Agent is officer/owner of Empire Homes LLC (seller) Directions: 41st & Six Mile Rd - S on Six Mile Rd, E on 44th to home.
Contact an agent
Home facts
- Year built:2023
- Listing ID #:22507483
- Added:273 day(s) ago
- Updated:October 30, 2025 at 04:05 PM
Rooms and interior
- Bedrooms:4
- Total bathrooms:3
- Full bathrooms:3
- Living area:2,137 sq. ft.
Heating and cooling
- Cooling:One Central Air Unit
- Heating:Central Natural Gas
Structure and exterior
- Roof:Shingle Composition
- Year built:2023
- Building area:2,137 sq. ft.
Schools
- High school:Brandon Valley HS
- Middle school:Brandon Valley MS
- Elementary school:Inspiration Elementary - Brandon Valley Schools 49-1
Utilities
- Water:City Water
- Sewer:City Sewer
Finances and disclosures
- Price:$423,225
- Price per sq. ft.:$198.05
- Tax amount:$1,099
New listings near 7825 E 44th St
- New
 $549,900Active3 beds 4 baths2,800 sq. ft.
$549,900Active3 beds 4 baths2,800 sq. ft.157 W Doral Ct, Sioux Falls, SD 57108
MLS# 22508423Listed by: BRIDGES REAL ESTATE - New
 $585,000Active5 beds 3 baths3,259 sq. ft.
$585,000Active5 beds 3 baths3,259 sq. ft.5012 E Cattail Dr, Sioux Falls, SD 57110
MLS# 22508419Listed by: HEGG, REALTORS - New
 $1,175,000Active5 beds 4 baths3,594 sq. ft.
$1,175,000Active5 beds 4 baths3,594 sq. ft.2408 S Galena Ct, Sioux Falls, SD 57110
MLS# 22508413Listed by: HEGG, REALTORS - New
 $250,000Active3 beds 1 baths1,354 sq. ft.
$250,000Active3 beds 1 baths1,354 sq. ft.5800 W 15th St, Sioux Falls, SD 57106
MLS# 22508414Listed by: 605 REAL ESTATE LLC - New
 $249,500Active3 beds 1 baths897 sq. ft.
$249,500Active3 beds 1 baths897 sq. ft.3405 E 20 St, Sioux Falls, SD 57103
MLS# 22508415Listed by: BERKSHIRE HATHAWAY HOMESERVICES MIDWEST REALTY - SIOUX FALLS - New
 $100,000Active4 beds 2 baths1,620 sq. ft.
$100,000Active4 beds 2 baths1,620 sq. ft.903 N Bobwhite Pl, Sioux Falls, SD 57107
MLS# 22508406Listed by: EXP REALTY - New
 $365,000Active4 beds 3 baths2,012 sq. ft.
$365,000Active4 beds 3 baths2,012 sq. ft.8812 W Norma Trl, Sioux Falls, SD 57106
MLS# 22508409Listed by: APPLAUSE REAL ESTATE - New
 $389,900Active4 beds 3 baths2,692 sq. ft.
$389,900Active4 beds 3 baths2,692 sq. ft.2708 S Harvey Dunn Dr, Sioux Falls, SD 57103
MLS# 22508410Listed by: RE/MAX PROFESSIONALS INC - New
 $375,000Active4 beds 2 baths1,904 sq. ft.
$375,000Active4 beds 2 baths1,904 sq. ft.7309 W Jacob Cir, Sioux Falls, SD 57106
MLS# 22508411Listed by: HEGG, REALTORS - New
 $1,449,900Active4 beds 4 baths3,794 sq. ft.
$1,449,900Active4 beds 4 baths3,794 sq. ft.2100 N Marlowe Ave, Sioux Falls, SD 57110
MLS# 22508405Listed by: THE EXPERIENCE REAL ESTATE
