800 N Savannah Dr, Sioux Falls, SD 57103
Local realty services provided by:Better Homes and Gardens Real Estate Beyond
Listed by:julie bruflat
Office:hegg, realtors
MLS#:22506050
Source:SD_RASE
Price summary
- Price:$374,500
- Price per sq. ft.:$171.63
About this home
This one owner, custom built home is impeccably clean and well loved. With the home facing West, the bay of windows and the transom above in living room brings in terrific natural lighting and the sunshine warms up the living room nicely on those cold, winter days. It also means the deck on the East side is comfortable for grilling or relaxing on the deck in the evening. You will love the updates made which include brand new stainless steel, LG appliances, under cabinet lighting and new cabinet pulls/hinges. The island is perfect for a quick bite or an area to set up a buffet station for entertaining. If you love to grill, a beautiful deck was built in 2022 and is right through the slider off of the dining area leading to a peaceful back yard where you are likely to see some wildlife. Head downstairs and you'll find a very cozy family room with a gorgeous gas fireplace and two, large garden level windows. Off of the family room is a spacious fourth bedroom and a 3/4 bath with washer/dryer installed for convenience. The garage is fully insulated for extreme temps and includes a newer, insulated garage door and new opener which were placed in 2022. If you are looking for an extra large space for working out or hobbies that is completely finished, you'll enjoy the gym in lower level.
Contact an agent
Home facts
- Year built:1996
- Listing ID #:22506050
- Added:55 day(s) ago
- Updated:September 30, 2025 at 02:45 PM
Rooms and interior
- Bedrooms:4
- Total bathrooms:2
- Full bathrooms:1
- Living area:2,182 sq. ft.
Heating and cooling
- Cooling:One Central Air Unit
- Heating:Central Natural Gas
Structure and exterior
- Roof:Shingle Composition
- Year built:1996
- Building area:2,182 sq. ft.
- Lot area:0.16 Acres
Schools
- High school:Washington HS
- Middle school:Whittier MS
- Elementary school:Anne Sullivan ES
Utilities
- Water:City Water
- Sewer:City Sewer
Finances and disclosures
- Price:$374,500
- Price per sq. ft.:$171.63
- Tax amount:$3,997
New listings near 800 N Savannah Dr
- New
 $265,000Active3 beds 2 baths1,612 sq. ft.
$265,000Active3 beds 2 baths1,612 sq. ft.3204 S Jefferson Ave, Sioux Falls, SD 57105
MLS# 22507457Listed by: HEGG, REALTORS - Open Sat, 12 to 1pmNew
 $334,900Active3 beds 2 baths1,810 sq. ft.
$334,900Active3 beds 2 baths1,810 sq. ft.7612 W Waterford St, Sioux Falls, SD 57106
MLS# 22507454Listed by: EXP REALTY - SIOUX FALLS - New
 $169,900Active2 beds 1 baths560 sq. ft.
$169,900Active2 beds 1 baths560 sq. ft.1417 N Mable Ave, Sioux Falls, SD 57103
MLS# 22507455Listed by: KELLER WILLIAMS REALTY SIOUX FALLS - New
 $64,500Active0.25 Acres
$64,500Active0.25 Acres800 802 N Marquette Pl, Sioux Falls, SD 57110-0000
MLS# 22507451Listed by: HEGG, REALTORS - New
 $89,500Active0.36 Acres
$89,500Active0.36 Acres707 709 N Marquette Ave, Sioux Falls, SD 57110
MLS# 22507452Listed by: HEGG, REALTORS - New
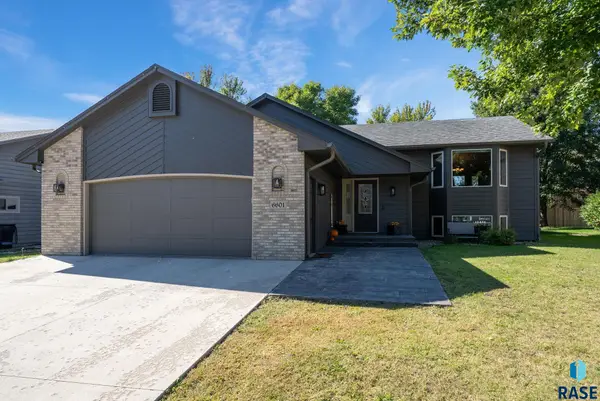 $337,500Active4 beds 2 baths2,007 sq. ft.
$337,500Active4 beds 2 baths2,007 sq. ft.6601 W 55th St, Sioux Falls, SD 57106-1938
MLS# 22507450Listed by: KELLER WILLIAMS REALTY SIOUX FALLS - New
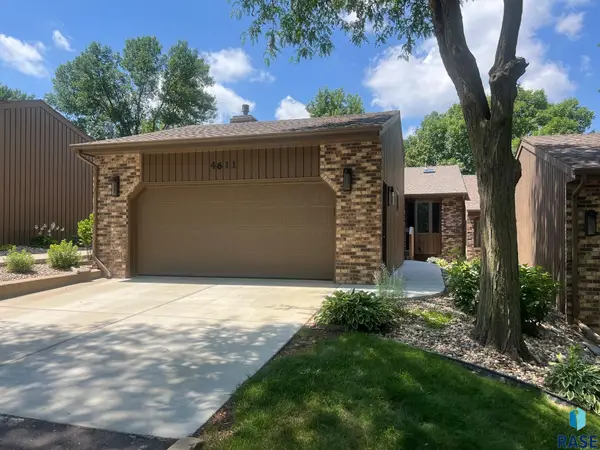 $449,000Active3 beds 3 baths3,072 sq. ft.
$449,000Active3 beds 3 baths3,072 sq. ft.4611 S Duluth Ave, Sioux Falls, SD 57105
MLS# 22507448Listed by: HEGG, REALTORS - New
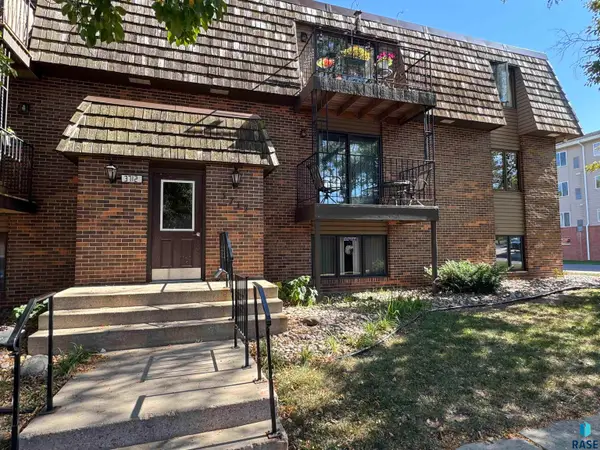 $115,000Active2 beds 1 baths768 sq. ft.
$115,000Active2 beds 1 baths768 sq. ft.3712 S Terry Ave #201, Sioux Falls, SD 57106
MLS# 22507449Listed by: THE EXPERIENCE REAL ESTATE - New
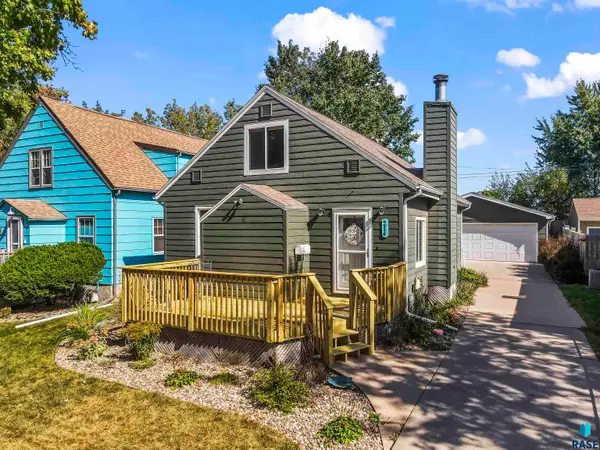 $245,000Active3 beds 1 baths1,275 sq. ft.
$245,000Active3 beds 1 baths1,275 sq. ft.214 N Jessica Ave, Sioux Falls, SD 57103-1558
MLS# 22507447Listed by: KELLER WILLIAMS REALTY SIOUX FALLS - New
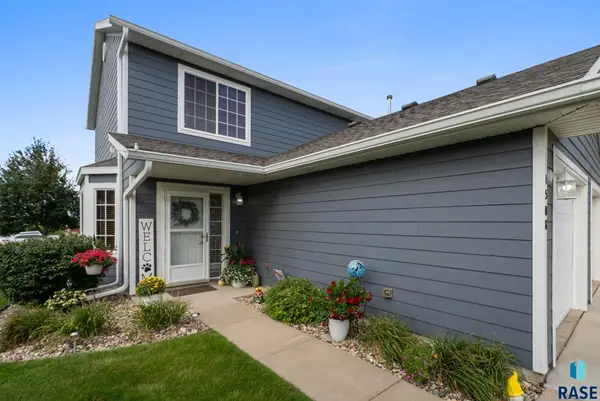 $199,999Active2 beds 1 baths1,094 sq. ft.
$199,999Active2 beds 1 baths1,094 sq. ft.1508 N Conifer Pl, Sioux Falls, SD 57107
MLS# 22507441Listed by: BERKSHIRE HATHAWAY HOMESERVICES MIDWEST REALTY - SIOUX FALLS
