808 W Chicory Ln, Sioux Falls, SD 57108
Local realty services provided by:Better Homes and Gardens Real Estate Beyond
Listed by:anita wetsch
Office:605 real estate llc.
MLS#:22507175
Source:SD_RASE
Price summary
- Price:$3,250,000
- Price per sq. ft.:$378.66
- Monthly HOA dues:$29
About this home
In the exclusive neighborhood of Prairie Tree, this executive ranch walk- out home is a stunning all-brick, 8,500-square-foot property featuring a full-size sport court! Built on a grand scale with 10' ceilings and 8' doors on both levels, this 4-bedroom, 5-bathroom home feels spacious and elegant. The grand foyer opens a greeting space to the home, while the formal dining room boasts an impressive 27-foot vaulted ceiling. At the heart of the home, the gourmet kitchen showcases a 10x7-foot island and additional dining space, walk-in pantry, double Thermador ovens, Thermador 6-burner gas range, ice machine, side-by-side Sub-Zero freezer and refrigerator, plus two freezer drawers and two refrigerator drawers for additional storage. The living room is designed for both cozy nights in and lively entertaining, with expansive windows leading to an 80-foot deck that spans the length of the home and overlooks the patio and pool. A brand-new boiler system supports an energy-efficient hydronic radiant floor heating system providing unparalleled comfort, quiet and consistent warmth underfoot in every room, including the garage and sport court. The home has 3 fireplaces, integrated sound systems, interior and exterior, a 4-view projector system and sunken bar with 4 TV viewing. The sport court is perfect for pickleball, soccer, tennis, racquetball or basketball. Outdoors, the property has been thoughtfully landscaped with privacy in mind, creating a breathtaking backdrop for the pool and patio area. This space is complete with an outdoor kitchen, pizza oven, and hot tub—all designed around an expansive pergola with its own fireplace and integrated heat lamps. The multi-level decks, along with both poolside and fireside seating, combine to create the ultimate outdoor entertainment oasis. A 5th bedroom is possible if needed.
Contact an agent
Home facts
- Year built:1995
- Listing ID #:22507175
- Added:1 day(s) ago
- Updated:September 17, 2025 at 10:54 PM
Rooms and interior
- Bedrooms:4
- Total bathrooms:5
- Full bathrooms:1
- Half bathrooms:1
- Living area:8,583 sq. ft.
Heating and cooling
- Cooling:2+ Central Air Units
- Heating:Central Natural Gas, Hot Water, Two Or More Units
Structure and exterior
- Year built:1995
- Building area:8,583 sq. ft.
- Lot area:0.6 Acres
Schools
- High school:Lincoln HS
- Middle school:Patrick Henry MS
- Elementary school:Susan B Anthony ES
Utilities
- Water:City Water
- Sewer:City Sewer
Finances and disclosures
- Price:$3,250,000
- Price per sq. ft.:$378.66
- Tax amount:$18,053
New listings near 808 W Chicory Ln
- New
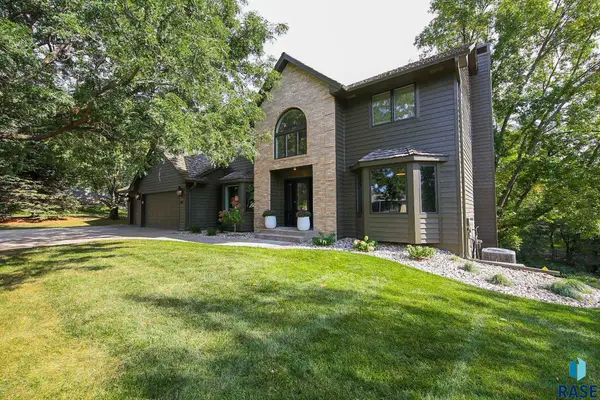 $875,000Active4 beds 4 baths3,291 sq. ft.
$875,000Active4 beds 4 baths3,291 sq. ft.801 W Bayberry Cir, Sioux Falls, SD 57108
MLS# 22507185Listed by: HEGG, REALTORS - New
 $455,000Active4 beds 2 baths2,511 sq. ft.
$455,000Active4 beds 2 baths2,511 sq. ft.711 W Laquinta St, Sioux Falls, SD 57108
MLS# 22507160Listed by: 605 REAL ESTATE LLC - New
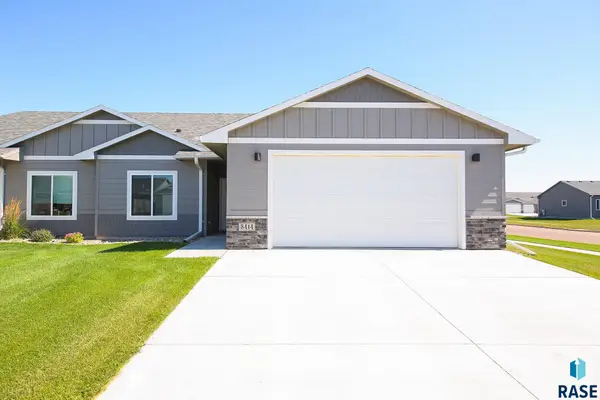 $339,000Active2 beds 2 baths1,367 sq. ft.
$339,000Active2 beds 2 baths1,367 sq. ft.5414 S Mumford Ave, Sioux Falls, SD 57108
MLS# 22507152Listed by: HEGG, REALTORS - New
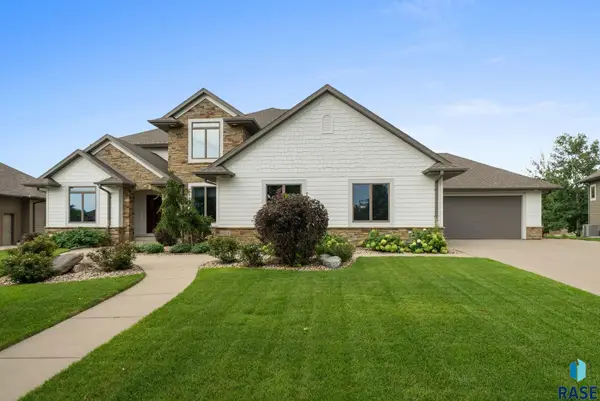 $1,000,000Active6 beds 4 baths3,968 sq. ft.
$1,000,000Active6 beds 4 baths3,968 sq. ft.6304 S Callington Cir, Sioux Falls, SD 57108
MLS# 22507142Listed by: EXP REALTY - New
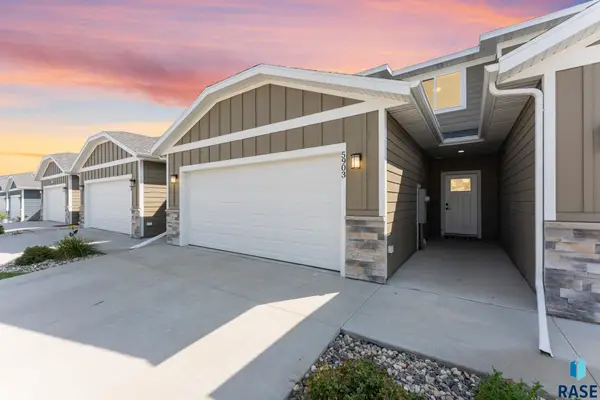 $289,900Active3 beds 3 baths1,459 sq. ft.
$289,900Active3 beds 3 baths1,459 sq. ft.5903 S Whisper Creek Pl, Sioux Falls, SD 57108
MLS# 22507144Listed by: EXP REALTY - New
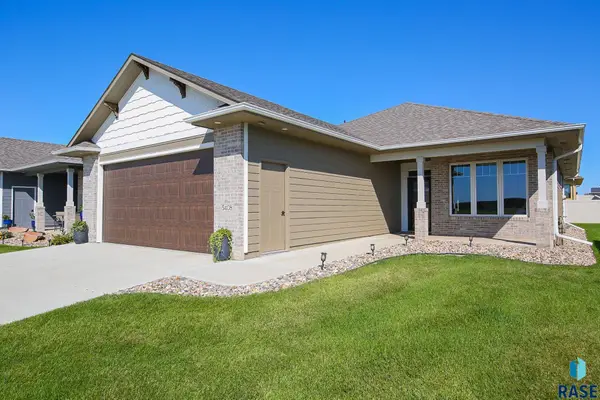 $369,000Active2 beds 2 baths1,242 sq. ft.
$369,000Active2 beds 2 baths1,242 sq. ft.5408 E 65th St, Sioux Falls, SD 57108
MLS# 22507132Listed by: HEGG, REALTORS - Open Sat, 2 to 3pmNew
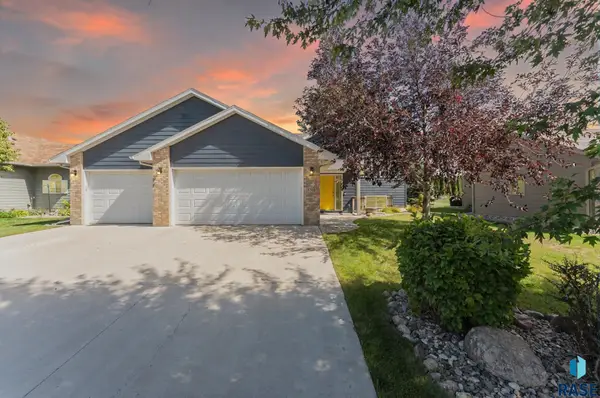 $410,000Active5 beds 3 baths2,272 sq. ft.
$410,000Active5 beds 3 baths2,272 sq. ft.Address Withheld By Seller, Sioux Falls, SD 57108
MLS# 22507134Listed by: EXP REALTY - Open Sun, 1 to 2pmNew
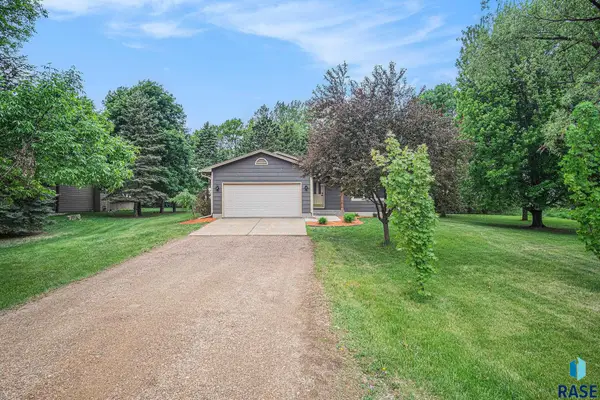 $425,000Active5 beds 3 baths2,278 sq. ft.
$425,000Active5 beds 3 baths2,278 sq. ft.27033 Revillo Pl, Sioux Falls, SD 57108
MLS# 22507129Listed by: HEGG, REALTORS - New
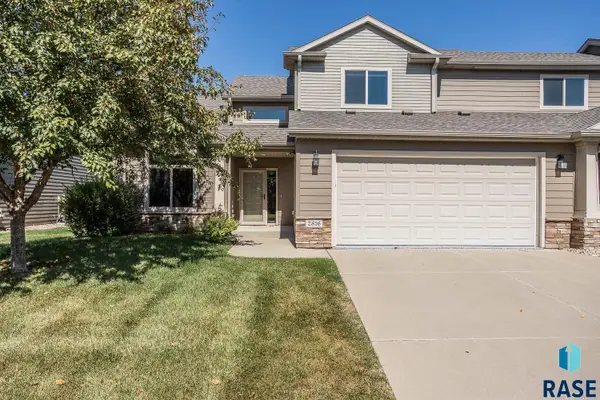 $325,000Active3 beds 3 baths1,670 sq. ft.
$325,000Active3 beds 3 baths1,670 sq. ft.2816 E Tranquility Pl, Sioux Falls, SD 57108
MLS# 22507114Listed by: HEGG, REALTORS
