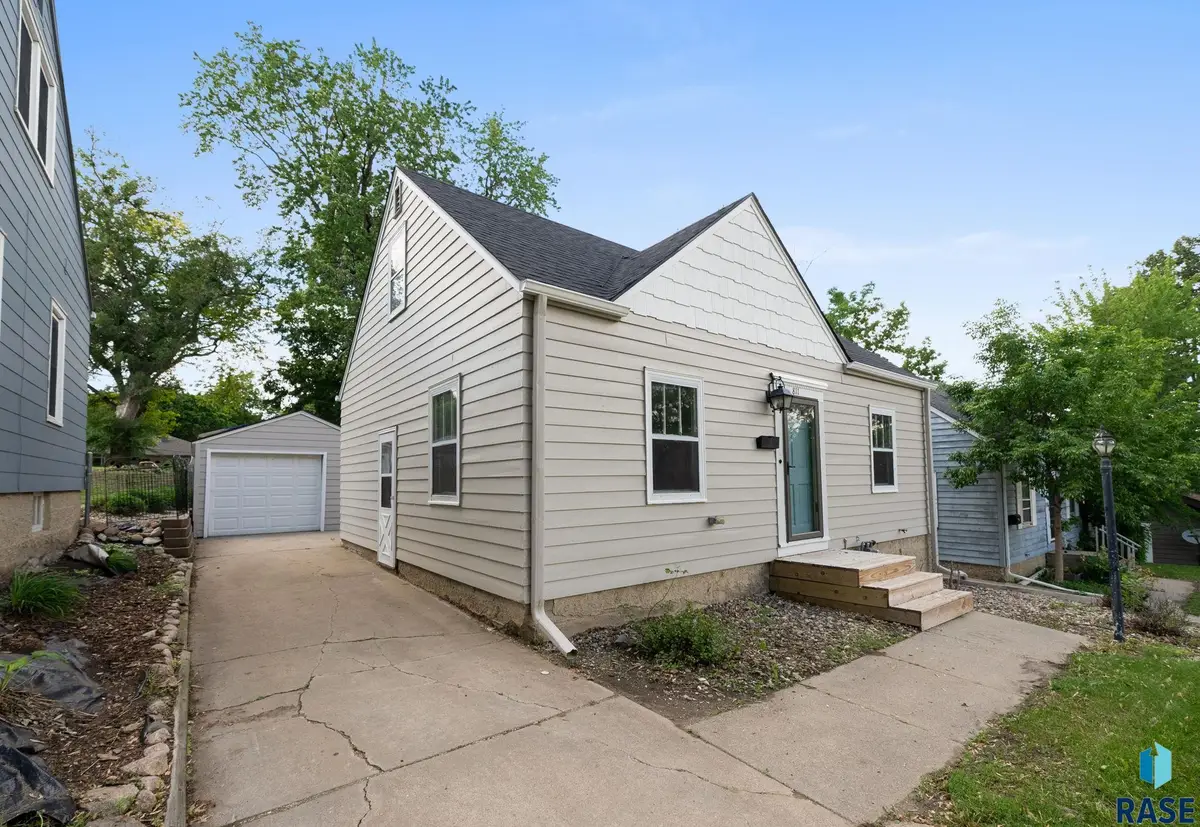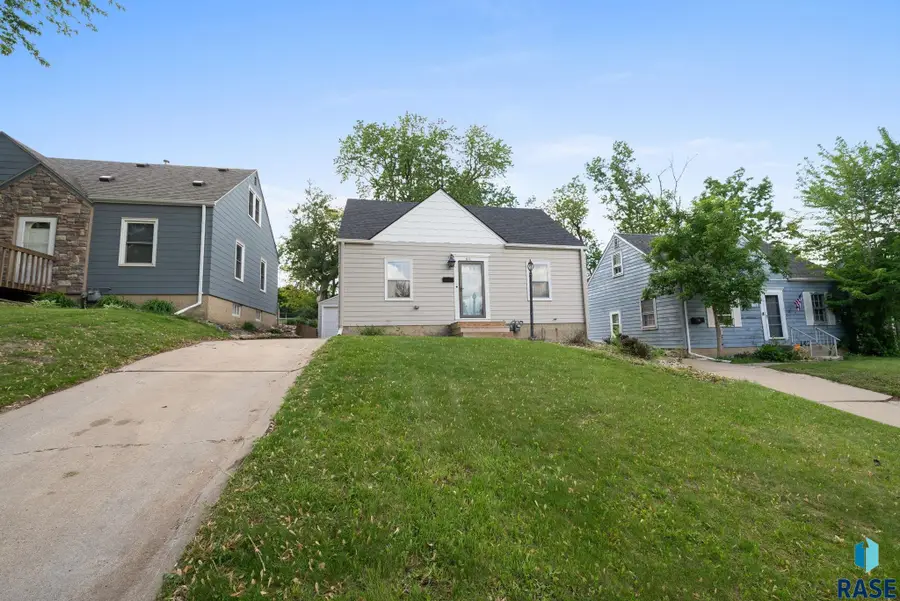811 S Glendale Ave, Sioux Falls, SD 57104
Local realty services provided by:Better Homes and Gardens Real Estate Beyond



811 S Glendale Ave,Sioux Falls, SD 57104
$239,900
- 3 Beds
- 2 Baths
- 1,335 sq. ft.
- Single family
- Pending
Listed by:jim koch
Office:exp realty - sioux falls
MLS#:22504893
Source:SD_RASE
Price summary
- Price:$239,900
- Price per sq. ft.:$179.7
About this home
Welcome to this beautifully refreshed 3-bedroom, 2-bathroom home that blends modern updates with timeless character. Thoughtfully designed for comfort and functionality, this home offers an efficient layout ideal for everyday living. From the moment you arrive, you'll notice the inviting curb appeal, featuring a landscaped front yard and a charming entryway. The detached one-stall garage provides added convenience and extra storage space. Inside, the home showcases a tasteful mix of wood, carpet, and laminate flooring that enhances its aesthetic appeal while ensuring durability and easy maintenance. The kitchen has been updated with new appliances, practical cabinetry, stylish countertops, and modern fixtures—perfect for both daily use and entertaining. Just off the kitchen, a flexible dining area offers a seamless flow for meals and gatherings. All three bedrooms are generously sized, with ample closet space and neutral finishes that make them easy to customize to your style. The two bathrooms offer essential functionality and are clean and well-maintained. Step outside to a backyard space ready for relaxation or outdoor fun. Whether you envision a garden, a fire pit area, or simply a peaceful spot to unwind, this yard offers the flexibility to make it your own. With a combination of thoughtful updates and classic charm, this home is a standout opportunity in Sioux Falls. Don’t miss your chance to make it yours!
Contact an agent
Home facts
- Year built:1943
- Listing Id #:22504893
- Added:73 day(s) ago
- Updated:July 17, 2025 at 04:18 PM
Rooms and interior
- Bedrooms:3
- Total bathrooms:2
- Full bathrooms:1
- Living area:1,335 sq. ft.
Heating and cooling
- Cooling:One Central Air Unit
- Heating:Central Natural Gas
Structure and exterior
- Roof:Shingle Composition
- Year built:1943
- Building area:1,335 sq. ft.
- Lot area:0.13 Acres
Schools
- High school:Roosevelt HS
- Middle school:Edison MS
- Elementary school:Garfield ES
Utilities
- Water:City Water
- Sewer:City Sewer
Finances and disclosures
- Price:$239,900
- Price per sq. ft.:$179.7
- Tax amount:$3,152
New listings near 811 S Glendale Ave
- New
 $245,000Active3 beds 1 baths1,346 sq. ft.
$245,000Active3 beds 1 baths1,346 sq. ft.805 W 37th St, Sioux Falls, SD 57105
MLS# 22506315Listed by: KELLER WILLIAMS REALTY SIOUX FALLS - New
 $1,200,000Active-- beds -- baths7,250 sq. ft.
$1,200,000Active-- beds -- baths7,250 sq. ft.304 - 308 S Conklin Ave, Sioux Falls, SD 57103
MLS# 22506308Listed by: 605 REAL ESTATE LLC - Open Sat, 4 to 5pmNew
 $250,000Active3 beds 2 baths1,532 sq. ft.
$250,000Active3 beds 2 baths1,532 sq. ft.200 N Fanelle Ave, Sioux Falls, SD 57103
MLS# 22506310Listed by: HEGG, REALTORS - New
 $637,966Active4 beds 3 baths2,655 sq. ft.
$637,966Active4 beds 3 baths2,655 sq. ft.8400 E Willow Wood St, Sioux Falls, SD 57110
MLS# 22506312Listed by: EXP REALTY - New
 $1,215,000Active5 beds 4 baths4,651 sq. ft.
$1,215,000Active5 beds 4 baths4,651 sq. ft.9005 E Torrey Pine Cir, Sioux Falls, SD 57110
MLS# 22506301Listed by: 605 REAL ESTATE LLC - New
 $177,500Active2 beds 1 baths720 sq. ft.
$177,500Active2 beds 1 baths720 sq. ft.814 N Prairie Ave, Sioux Falls, SD 57104
MLS# 22506302Listed by: 605 REAL ESTATE LLC - New
 $295,000Active3 beds 2 baths1,277 sq. ft.
$295,000Active3 beds 2 baths1,277 sq. ft.3313 E Chatham St, Sioux Falls, SD 57108-2941
MLS# 22506303Listed by: HEGG, REALTORS - New
 $399,777Active4 beds 3 baths2,102 sq. ft.
$399,777Active4 beds 3 baths2,102 sq. ft.4604 E Belmont St, Sioux Falls, SD 57110-4205
MLS# 22506307Listed by: KELLER WILLIAMS REALTY SIOUX FALLS - Open Sun, 3 to 4pmNew
 $259,900Active3 beds 3 baths1,602 sq. ft.
$259,900Active3 beds 3 baths1,602 sq. ft.9232 W Norma Trl #2, Sioux Falls, SD 57106
MLS# 22506300Listed by: REAL BROKER LLC - New
 $239,900Active3 beds 1 baths1,069 sq. ft.
$239,900Active3 beds 1 baths1,069 sq. ft.1904 S Covell Ave, Sioux Falls, SD 57105
MLS# 22506296Listed by: BENDER REALTORS
