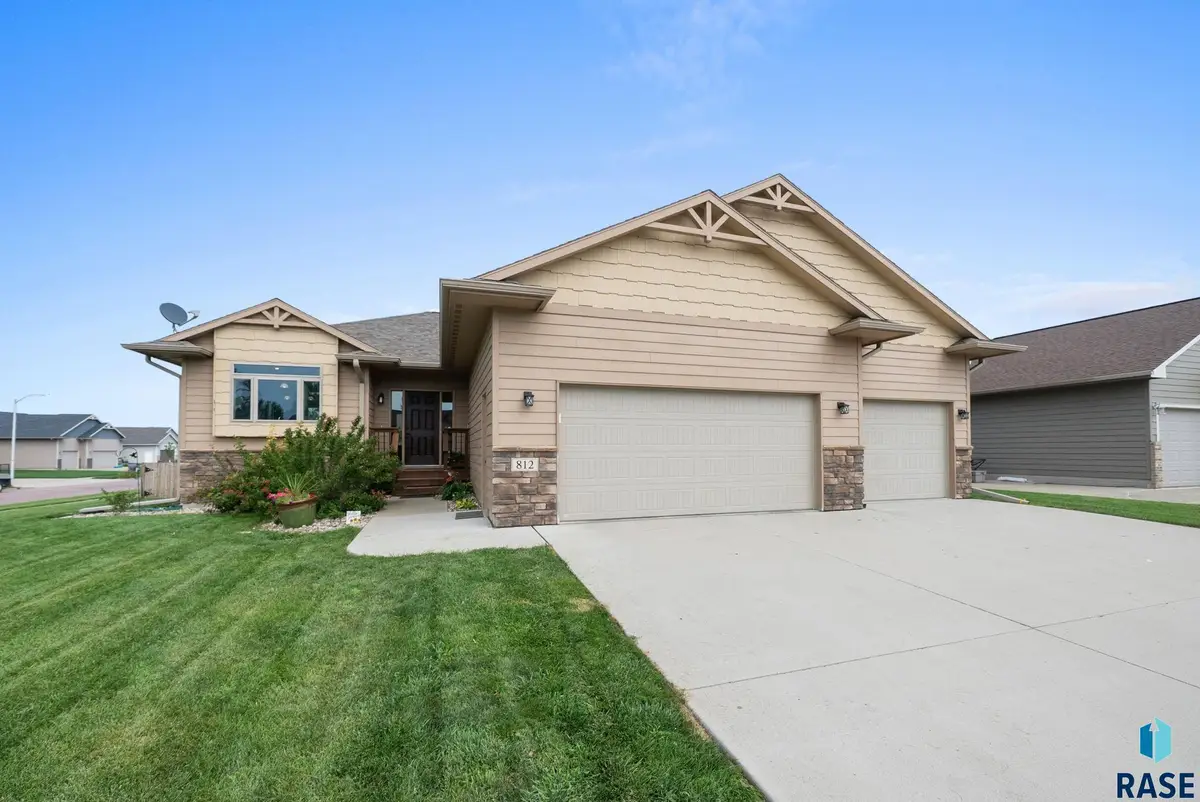812 S Clearbrook Ave, Sioux Falls, SD 57106
Local realty services provided by:Better Homes and Gardens Real Estate Beyond



812 S Clearbrook Ave,Sioux Falls, SD 57106
$430,000
- 4 Beds
- 3 Baths
- 2,306 sq. ft.
- Single family
- Active
Upcoming open houses
- Sat, Aug 1601:00 pm - 02:00 pm
- Sun, Aug 1702:00 pm - 03:00 pm
Listed by:amanda snyder
Office:keller williams realty sioux falls
MLS#:22505930
Source:SD_RASE
Price summary
- Price:$430,000
- Price per sq. ft.:$186.47
About this home
812 S Clearbrook Ave | Sioux Falls, SD This west side home checks all the boxes! Over 2,300 finished sq ft, no HOA, and located in a highly sought-after neighborhood on a corner lot. Built in 2014, it features an open main-level layout with a gas fireplace, and a primary suite with a private bath, a second bedroom and a full bathroom. The lower level includes two additional bedrooms, a full bathroom, a large family room, and a second gas fireplace—plenty of space for guests, hobbies, or movie nights. Outside, you’ll find a fully fenced backyard with mature landscaping, a covered front porch and covered back deck, and a separate patio for relaxing or entertaining. The 3-stall garage offers extra storage and convenience. Close to schools, parks, and everything the west side has to offer. SELLERS ARE OFFERING A CARPET ALLOWANCE WITH ACCEPTABLE OFFER
Contact an agent
Home facts
- Year built:2014
- Listing Id #:22505930
- Added:13 day(s) ago
- Updated:August 12, 2025 at 02:56 PM
Rooms and interior
- Bedrooms:4
- Total bathrooms:3
- Full bathrooms:2
- Living area:2,306 sq. ft.
Heating and cooling
- Cooling:One Central Air Unit
- Heating:Central Natural Gas
Structure and exterior
- Roof:Shingle Composition
- Year built:2014
- Building area:2,306 sq. ft.
- Lot area:0.29 Acres
Schools
- High school:Thomas Jefferson High School
- Middle school:Memorial MS
- Elementary school:Discovery ES
Utilities
- Water:City Water
- Sewer:City Sewer
Finances and disclosures
- Price:$430,000
- Price per sq. ft.:$186.47
- Tax amount:$5,663
New listings near 812 S Clearbrook Ave
- New
 $245,000Active3 beds 1 baths1,346 sq. ft.
$245,000Active3 beds 1 baths1,346 sq. ft.805 W 37th St, Sioux Falls, SD 57105
MLS# 22506315Listed by: KELLER WILLIAMS REALTY SIOUX FALLS - New
 $1,200,000Active-- beds -- baths7,250 sq. ft.
$1,200,000Active-- beds -- baths7,250 sq. ft.304 - 308 S Conklin Ave, Sioux Falls, SD 57103
MLS# 22506308Listed by: 605 REAL ESTATE LLC - Open Sat, 4 to 5pmNew
 $250,000Active3 beds 2 baths1,532 sq. ft.
$250,000Active3 beds 2 baths1,532 sq. ft.200 N Fanelle Ave, Sioux Falls, SD 57103
MLS# 22506310Listed by: HEGG, REALTORS - New
 $637,966Active4 beds 3 baths2,655 sq. ft.
$637,966Active4 beds 3 baths2,655 sq. ft.8400 E Willow Wood St, Sioux Falls, SD 57110
MLS# 22506312Listed by: EXP REALTY - New
 $1,215,000Active5 beds 4 baths4,651 sq. ft.
$1,215,000Active5 beds 4 baths4,651 sq. ft.9005 E Torrey Pine Cir, Sioux Falls, SD 57110
MLS# 22506301Listed by: 605 REAL ESTATE LLC - New
 $177,500Active2 beds 1 baths720 sq. ft.
$177,500Active2 beds 1 baths720 sq. ft.814 N Prairie Ave, Sioux Falls, SD 57104
MLS# 22506302Listed by: 605 REAL ESTATE LLC - New
 $295,000Active3 beds 2 baths1,277 sq. ft.
$295,000Active3 beds 2 baths1,277 sq. ft.3313 E Chatham St, Sioux Falls, SD 57108-2941
MLS# 22506303Listed by: HEGG, REALTORS - New
 $399,777Active4 beds 3 baths2,102 sq. ft.
$399,777Active4 beds 3 baths2,102 sq. ft.4604 E Belmont St, Sioux Falls, SD 57110-4205
MLS# 22506307Listed by: KELLER WILLIAMS REALTY SIOUX FALLS - Open Sun, 3 to 4pmNew
 $259,900Active3 beds 3 baths1,602 sq. ft.
$259,900Active3 beds 3 baths1,602 sq. ft.9232 W Norma Trl #2, Sioux Falls, SD 57106
MLS# 22506300Listed by: REAL BROKER LLC - New
 $239,900Active3 beds 1 baths1,069 sq. ft.
$239,900Active3 beds 1 baths1,069 sq. ft.1904 S Covell Ave, Sioux Falls, SD 57105
MLS# 22506296Listed by: BENDER REALTORS
