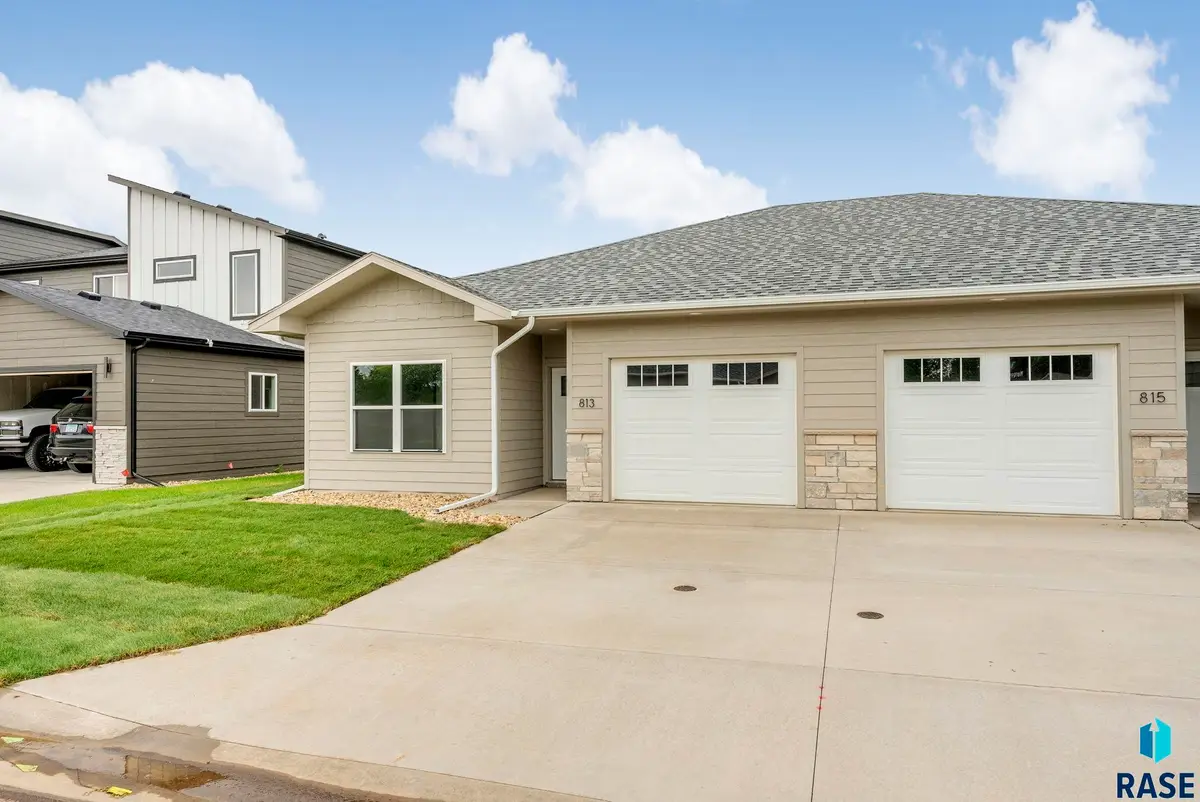813 N Marquette Pl, Sioux Falls, SD 57110
Local realty services provided by:Better Homes and Gardens Real Estate Beyond



813 N Marquette Pl,Sioux Falls, SD 57110
$259,500
- 2 Beds
- 1 Baths
- 1,009 sq. ft.
- Townhouse
- Active
Listed by:ron weber
Office:hegg, realtors
MLS#:22504778
Source:SD_RASE
Price summary
- Price:$259,500
- Price per sq. ft.:$257.19
- Monthly HOA dues:$125
About this home
This low-maintenance, Energy Star Certified home offers the perfect blend of functionality and style. The home’s energy-efficient construction and continuous fresh air exchanger create a healthier indoor environment—ideal for anyone with asthma or allergies. Two separate heat pumps give you totally customized heating and cooling comfort throughout the home. The bright and open floorplan with 9' ceilings gives a spacious, airy feel and the electric fireplace in the living room brings both warmth and style to the space. The beautiful master bedroom featuring a large walk-in closet with a stylish barn door and a custom accent wall that adds personality and warmth. A welcoming feature wall with coat hooks at the entry adds style and practicality. Whether you're downsizing, buying your first home, or simply looking for easy living, this twin home is a must-see! Sod, sprinkler system, and rock/edging included!
Contact an agent
Home facts
- Year built:2025
- Listing Id #:22504778
- Added:107 day(s) ago
- Updated:August 12, 2025 at 02:56 PM
Rooms and interior
- Bedrooms:2
- Total bathrooms:1
- Full bathrooms:1
- Living area:1,009 sq. ft.
Heating and cooling
- Cooling:Wall Unit
- Heating:Heat Pump, Two Or More Units
Structure and exterior
- Roof:Shingle Composition
- Year built:2025
- Building area:1,009 sq. ft.
- Lot area:0.09 Acres
Schools
- High school:Washington HS
- Middle school:Whittier MS
- Elementary school:Anne Sullivan ES
Utilities
- Water:City Water
- Sewer:City Sewer
Finances and disclosures
- Price:$259,500
- Price per sq. ft.:$257.19
New listings near 813 N Marquette Pl
- New
 $245,000Active3 beds 1 baths1,346 sq. ft.
$245,000Active3 beds 1 baths1,346 sq. ft.805 W 37th St, Sioux Falls, SD 57105
MLS# 22506315Listed by: KELLER WILLIAMS REALTY SIOUX FALLS - New
 $1,200,000Active-- beds -- baths7,250 sq. ft.
$1,200,000Active-- beds -- baths7,250 sq. ft.304 - 308 S Conklin Ave, Sioux Falls, SD 57103
MLS# 22506308Listed by: 605 REAL ESTATE LLC - Open Sat, 4 to 5pmNew
 $250,000Active3 beds 2 baths1,532 sq. ft.
$250,000Active3 beds 2 baths1,532 sq. ft.200 N Fanelle Ave, Sioux Falls, SD 57103
MLS# 22506310Listed by: HEGG, REALTORS - New
 $637,966Active4 beds 3 baths2,655 sq. ft.
$637,966Active4 beds 3 baths2,655 sq. ft.8400 E Willow Wood St, Sioux Falls, SD 57110
MLS# 22506312Listed by: EXP REALTY - New
 $1,215,000Active5 beds 4 baths4,651 sq. ft.
$1,215,000Active5 beds 4 baths4,651 sq. ft.9005 E Torrey Pine Cir, Sioux Falls, SD 57110
MLS# 22506301Listed by: 605 REAL ESTATE LLC - New
 $177,500Active2 beds 1 baths720 sq. ft.
$177,500Active2 beds 1 baths720 sq. ft.814 N Prairie Ave, Sioux Falls, SD 57104
MLS# 22506302Listed by: 605 REAL ESTATE LLC - New
 $295,000Active3 beds 2 baths1,277 sq. ft.
$295,000Active3 beds 2 baths1,277 sq. ft.3313 E Chatham St, Sioux Falls, SD 57108-2941
MLS# 22506303Listed by: HEGG, REALTORS - New
 $399,777Active4 beds 3 baths2,102 sq. ft.
$399,777Active4 beds 3 baths2,102 sq. ft.4604 E Belmont St, Sioux Falls, SD 57110-4205
MLS# 22506307Listed by: KELLER WILLIAMS REALTY SIOUX FALLS - Open Sun, 3 to 4pmNew
 $259,900Active3 beds 3 baths1,602 sq. ft.
$259,900Active3 beds 3 baths1,602 sq. ft.9232 W Norma Trl #2, Sioux Falls, SD 57106
MLS# 22506300Listed by: REAL BROKER LLC - New
 $239,900Active3 beds 1 baths1,069 sq. ft.
$239,900Active3 beds 1 baths1,069 sq. ft.1904 S Covell Ave, Sioux Falls, SD 57105
MLS# 22506296Listed by: BENDER REALTORS
