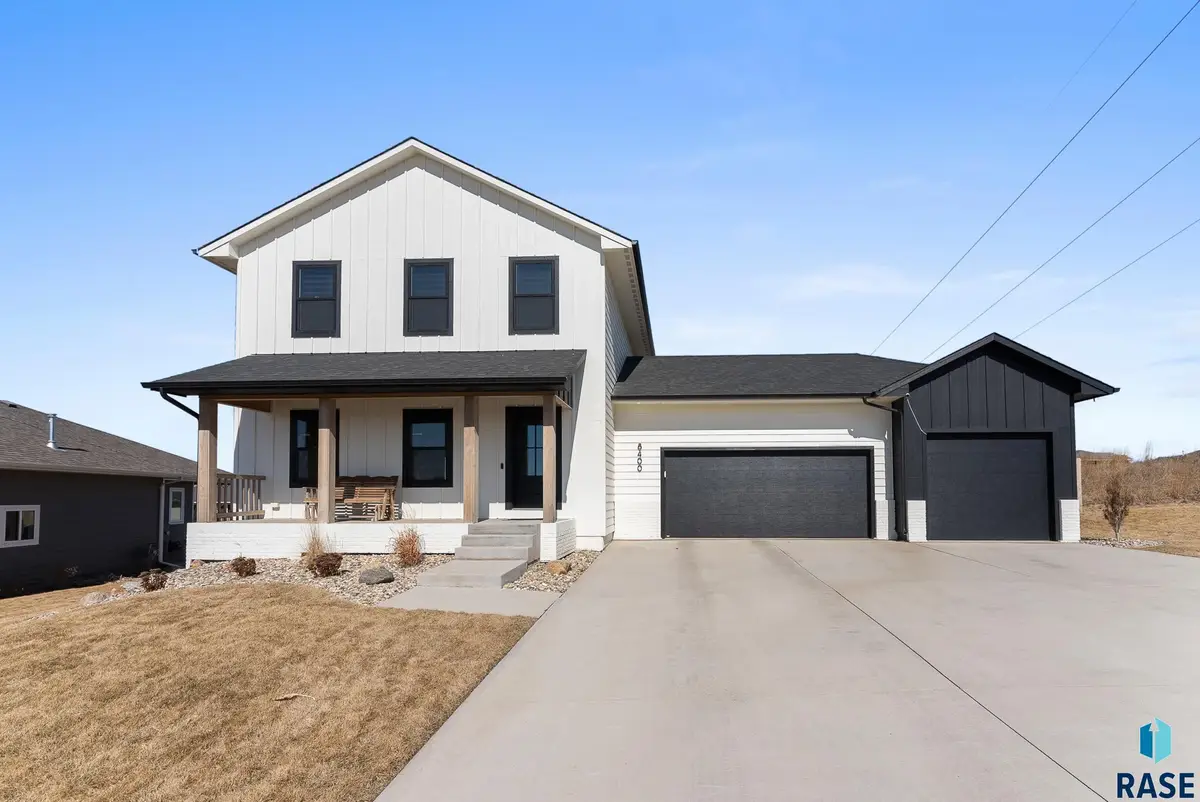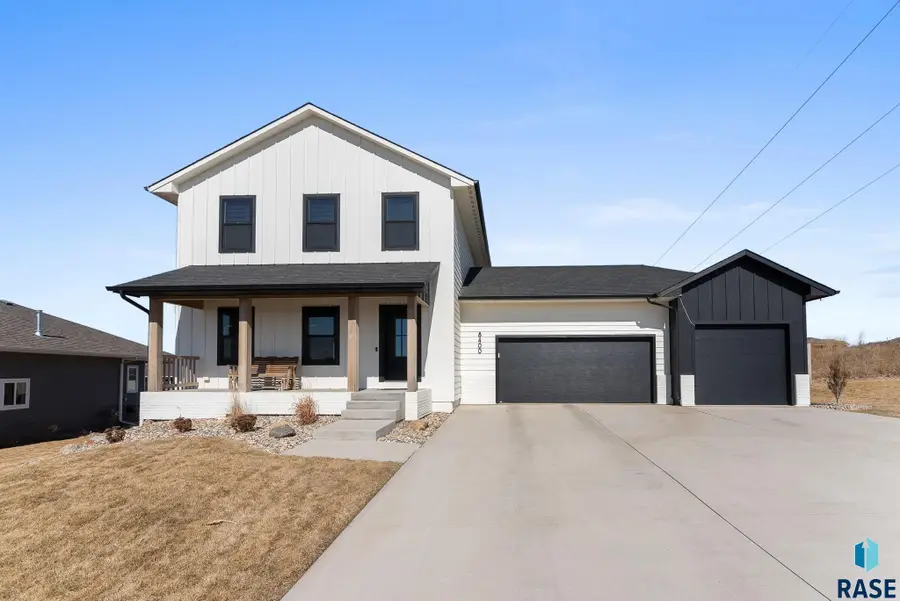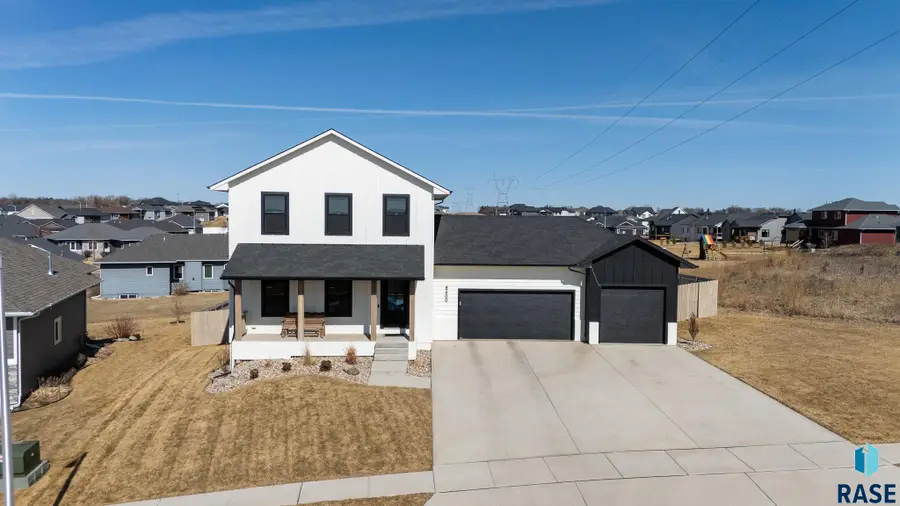8400 E Willow Leaf St, Sioux Falls, SD 57110
Local realty services provided by:Better Homes and Gardens Real Estate Beyond



8400 E Willow Leaf St,Sioux Falls, SD 57110
$549,900
- 4 Beds
- 4 Baths
- 2,280 sq. ft.
- Single family
- Active
Upcoming open houses
- Sun, Aug 1712:00 pm - 01:30 pm
Listed by:matt misner
Office:coldwell banker empire realty
MLS#:22505642
Source:SD_RASE
Price summary
- Price:$549,900
- Price per sq. ft.:$241.18
About this home
You don’t want to miss this East side 2020 Custom built farmhouse. Sitting right on the hill in the Willow Ridge neighborhood that is walking distance from Fred Assam Elementary School. Step inside to an open concept main floor. The kitchen features a 7ft island with beautiful granite countertops and a huge walk-in pantry. Laundry and a half bathroom on the main floor makes it convenient to entertain guests and hang out in the spacious living room. The upper-level primary bedroom has an ensuite bathroom with a double sink vanity and a huge walk-in closet. Two more bedrooms and another full bath share the upper level. Make sure you check out the view of the city by looking out the windows. The basement has a family room with a extra bedroom along with another full bathroom. With the addition of an Epson 4K projector with a 120-inch projector screen and surround sound it is the best experience to watch any sports game or have a movie night. Don't forget to view the large backyard with a recently added privacy fence along with an extended deck perfect for unwinding in the summer nights. The heated 3 stall garage, along with the storage shed, offers plenty of space for the toys and lawn care essentials. This home is looking for its new owners, so come take a look today! Book a private showing with your agent today.
Contact an agent
Home facts
- Year built:2020
- Listing Id #:22505642
- Added:24 day(s) ago
- Updated:August 13, 2025 at 02:37 PM
Rooms and interior
- Bedrooms:4
- Total bathrooms:4
- Full bathrooms:3
- Half bathrooms:1
- Living area:2,280 sq. ft.
Heating and cooling
- Cooling:One Central Air Unit
- Heating:90% Efficient, Central Natural Gas
Structure and exterior
- Roof:Shingle Composition
- Year built:2020
- Building area:2,280 sq. ft.
- Lot area:0.48 Acres
Schools
- High school:Brandon Valley HS
- Middle school:Brandon Valley MS
- Elementary school:Fred Assam ES
Utilities
- Water:City Water
- Sewer:City Sewer
Finances and disclosures
- Price:$549,900
- Price per sq. ft.:$241.18
- Tax amount:$6,250
New listings near 8400 E Willow Leaf St
- New
 $245,000Active3 beds 1 baths1,346 sq. ft.
$245,000Active3 beds 1 baths1,346 sq. ft.805 W 37th St, Sioux Falls, SD 57105
MLS# 22506315Listed by: KELLER WILLIAMS REALTY SIOUX FALLS - New
 $1,200,000Active-- beds -- baths7,250 sq. ft.
$1,200,000Active-- beds -- baths7,250 sq. ft.304 - 308 S Conklin Ave, Sioux Falls, SD 57103
MLS# 22506308Listed by: 605 REAL ESTATE LLC - Open Sat, 4 to 5pmNew
 $250,000Active3 beds 2 baths1,532 sq. ft.
$250,000Active3 beds 2 baths1,532 sq. ft.200 N Fanelle Ave, Sioux Falls, SD 57103
MLS# 22506310Listed by: HEGG, REALTORS - New
 $637,966Active4 beds 3 baths2,655 sq. ft.
$637,966Active4 beds 3 baths2,655 sq. ft.8400 E Willow Wood St, Sioux Falls, SD 57110
MLS# 22506312Listed by: EXP REALTY - New
 $1,215,000Active5 beds 4 baths4,651 sq. ft.
$1,215,000Active5 beds 4 baths4,651 sq. ft.9005 E Torrey Pine Cir, Sioux Falls, SD 57110
MLS# 22506301Listed by: 605 REAL ESTATE LLC - New
 $177,500Active2 beds 1 baths720 sq. ft.
$177,500Active2 beds 1 baths720 sq. ft.814 N Prairie Ave, Sioux Falls, SD 57104
MLS# 22506302Listed by: 605 REAL ESTATE LLC - New
 $295,000Active3 beds 2 baths1,277 sq. ft.
$295,000Active3 beds 2 baths1,277 sq. ft.3313 E Chatham St, Sioux Falls, SD 57108-2941
MLS# 22506303Listed by: HEGG, REALTORS - New
 $399,777Active4 beds 3 baths2,102 sq. ft.
$399,777Active4 beds 3 baths2,102 sq. ft.4604 E Belmont St, Sioux Falls, SD 57110-4205
MLS# 22506307Listed by: KELLER WILLIAMS REALTY SIOUX FALLS - Open Sun, 3 to 4pmNew
 $259,900Active3 beds 3 baths1,602 sq. ft.
$259,900Active3 beds 3 baths1,602 sq. ft.9232 W Norma Trl #2, Sioux Falls, SD 57106
MLS# 22506300Listed by: REAL BROKER LLC - New
 $239,900Active3 beds 1 baths1,069 sq. ft.
$239,900Active3 beds 1 baths1,069 sq. ft.1904 S Covell Ave, Sioux Falls, SD 57105
MLS# 22506296Listed by: BENDER REALTORS
