8501 E Torchwood Pl, Sioux Falls, SD 57110
Local realty services provided by:Better Homes and Gardens Real Estate Beyond
Listed by:kory davis
Office:the experience real estate
MLS#:22501439
Source:SD_RASE
Price summary
- Price:$1,199,000
- Price per sq. ft.:$299.23
- Monthly HOA dues:$100
About this home
ATTENTION GOLFERS! A few tips from the current owner of this home.... -Hop on your golf court and be at the tee box in 10 minutes by way of a private cart path to the course! -When your round is over, you can enjoy watching golfers on the 17th green at Willow Run Golf Course from the comfort of your back patio or sunroom. -Beautiful views of the golf course. -AMAZING sunset views all year long! -Owner will provide 1 year Great Life membership with an accepted offer to get you started in your new community! Unmatched privacy and seclusion can be found in one of the very few GATED areas of Sioux Falls. Ranch walkout with virtually unending views of nature & Willow Run Golf Course. Nearly an acre lot that has been thoughtfully landscaped to minimize yard work and leave more time for GOLF! Wood floors run from the front entry throughout the main floor living areas. A kitchen built for entertaining includes huge center island w/quartz top, large butler bar with wine chiller, black stainless appliances including 5 burner gas range & MASSIVE hidden walk-in pantry. Remaining great room spaces include gathering space around a linear gas fireplace & dining area with adjoining entry to the SUNROOM! Bathed in natural light with unspoiled views, this expansive space features a cedar ceiling & cozy fireplace with areas for office, exercise & relaxation. Two main floor bedrooms & baths including a front room for guests & the master suite that capitalizes on the amazing view at the back of the home. The luxurious space includes two separate sink areas, toilet room, tile shower w/multiple spray zones, large walk-in closet & separate adjoining laundry room w/soaking sink. Lower level has impressive 10 ft ceilings & includes a 3rd bedroom & bath plus a multitude of entertaining areas... Wet bar has full refrigerator, dishwasher & microwave. Primary family room currently has a pool table & walk out to the COVERED PATIO! Movie theater includes 6 theater chairs around an 85 inch TV with 4 ceiling speakers & sub-woofer. Additional arcade game area could become a craft area, work out room or home office. FOUR STALL main garage has epoxy floor, 2 drains, hot & cold water with sink & gas heater. The oversized core floor garage has lots of space for mowers, golf carts & storage. IMPRESSIVE use of sound system THROUGHOUT the home along with extensive security cameras and monitoring system. Impeccable pride of ownership, quality construction & an array of upgrades!
Contact an agent
Home facts
- Year built:2021
- Listing ID #:22501439
- Added:209 day(s) ago
- Updated:September 30, 2025 at 02:45 PM
Rooms and interior
- Bedrooms:3
- Total bathrooms:3
- Full bathrooms:2
- Living area:4,007 sq. ft.
Heating and cooling
- Cooling:One Central Air Unit
- Heating:90% Efficient, Central Natural Gas
Structure and exterior
- Roof:Shingle Composition
- Year built:2021
- Building area:4,007 sq. ft.
- Lot area:0.85 Acres
Schools
- High school:Brandon Valley HS
- Middle school:Brandon Valley MS
- Elementary school:Fred Assam ES
Utilities
- Water:City Water
- Sewer:City Sewer
Finances and disclosures
- Price:$1,199,000
- Price per sq. ft.:$299.23
- Tax amount:$12,692
New listings near 8501 E Torchwood Pl
- New
 $265,000Active3 beds 2 baths1,612 sq. ft.
$265,000Active3 beds 2 baths1,612 sq. ft.3204 S Jefferson Ave, Sioux Falls, SD 57105
MLS# 22507457Listed by: HEGG, REALTORS - Open Sat, 12 to 1pmNew
 $334,900Active3 beds 2 baths1,810 sq. ft.
$334,900Active3 beds 2 baths1,810 sq. ft.7612 W Waterford St, Sioux Falls, SD 57106
MLS# 22507454Listed by: EXP REALTY - SIOUX FALLS - New
 $169,900Active2 beds 1 baths560 sq. ft.
$169,900Active2 beds 1 baths560 sq. ft.1417 N Mable Ave, Sioux Falls, SD 57103
MLS# 22507455Listed by: KELLER WILLIAMS REALTY SIOUX FALLS - New
 $64,500Active0.25 Acres
$64,500Active0.25 Acres800 802 N Marquette Pl, Sioux Falls, SD 57110-0000
MLS# 22507451Listed by: HEGG, REALTORS - New
 $89,500Active0.36 Acres
$89,500Active0.36 Acres707 709 N Marquette Ave, Sioux Falls, SD 57110
MLS# 22507452Listed by: HEGG, REALTORS - New
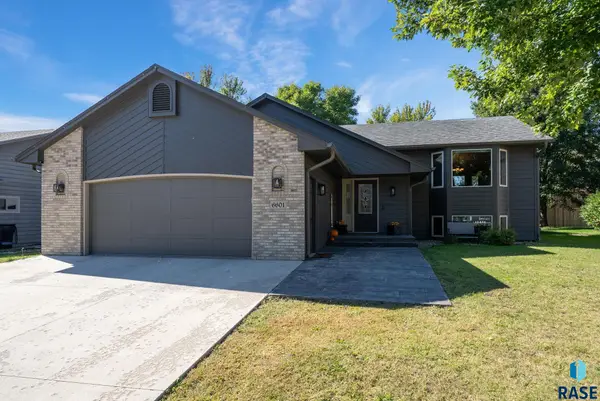 $337,500Active4 beds 2 baths2,007 sq. ft.
$337,500Active4 beds 2 baths2,007 sq. ft.6601 W 55th St, Sioux Falls, SD 57106-1938
MLS# 22507450Listed by: KELLER WILLIAMS REALTY SIOUX FALLS - New
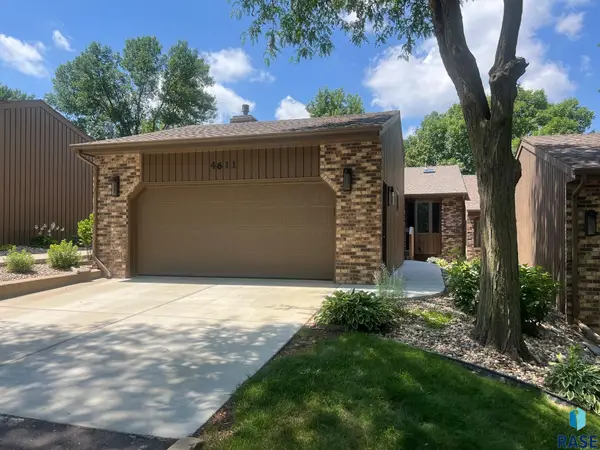 $449,000Active3 beds 3 baths3,072 sq. ft.
$449,000Active3 beds 3 baths3,072 sq. ft.4611 S Duluth Ave, Sioux Falls, SD 57105
MLS# 22507448Listed by: HEGG, REALTORS - New
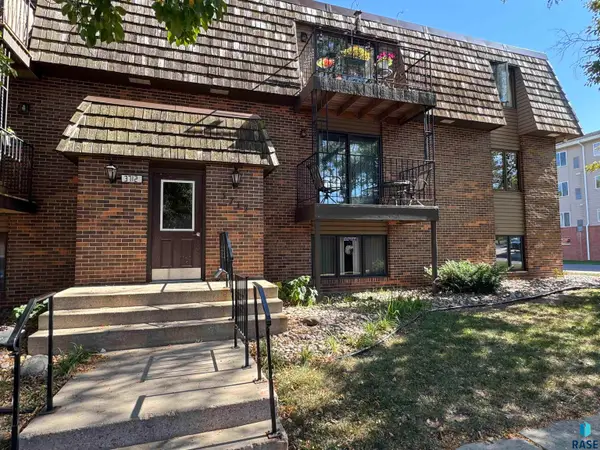 $115,000Active2 beds 1 baths768 sq. ft.
$115,000Active2 beds 1 baths768 sq. ft.3712 S Terry Ave #201, Sioux Falls, SD 57106
MLS# 22507449Listed by: THE EXPERIENCE REAL ESTATE - New
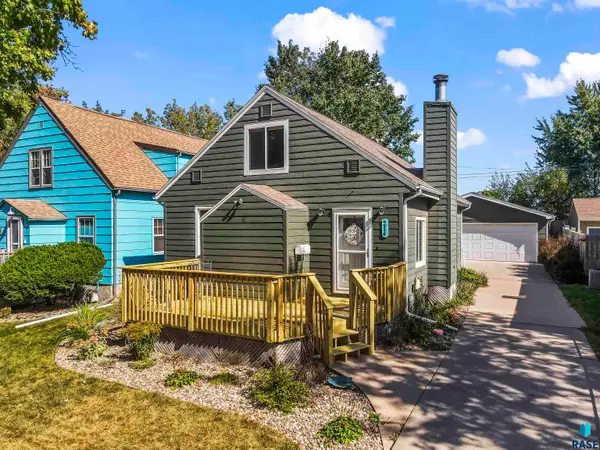 $245,000Active3 beds 1 baths1,275 sq. ft.
$245,000Active3 beds 1 baths1,275 sq. ft.214 N Jessica Ave, Sioux Falls, SD 57103-1558
MLS# 22507447Listed by: KELLER WILLIAMS REALTY SIOUX FALLS - New
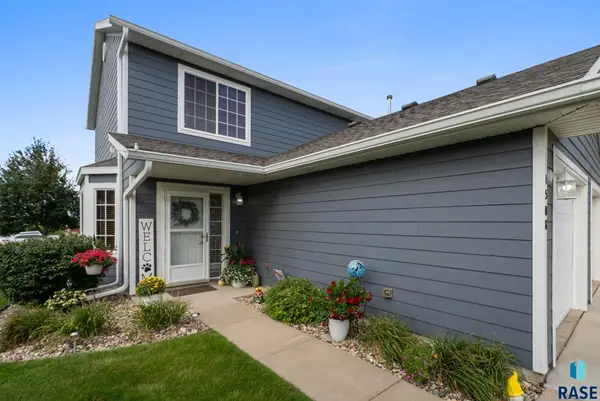 $199,999Active2 beds 1 baths1,094 sq. ft.
$199,999Active2 beds 1 baths1,094 sq. ft.1508 N Conifer Pl, Sioux Falls, SD 57107
MLS# 22507441Listed by: BERKSHIRE HATHAWAY HOMESERVICES MIDWEST REALTY - SIOUX FALLS
