8709 E Palametto St, Sioux Falls, SD 57110
Local realty services provided by:Better Homes and Gardens Real Estate Beyond
8709 E Palametto St,Sioux Falls, SD 57110
$679,900
- 5 Beds
- 3 Baths
- 3,036 sq. ft.
- Single family
- Active
Listed by:teresa geiken
Office:amy stockberger real estate
MLS#:22501636
Source:SD_RASE
Price summary
- Price:$679,900
- Price per sq. ft.:$223.95
- Monthly HOA dues:$75
About this home
Breathtaking Ranch Walkout, Perfectly Situated in the Pristine Arbors Edge Neighborhood! Walk into a sun filled foyer graced w/ large living room and soaring wood floors throughout. Kitchen featuring granite countertops, a plethora of cabinets, pantry and breakfast bar. Roomy dining area opens to a covered deck, overlooking the lush landscaping and mature trees. Sizable primary bedroom with a spa like ensuite featuring heated floors, double vanity, walk-in shower and WIC. The main level also includes 2 addition bedrooms, full bath, main floor laundry and convenient drop zone. Step down to the lower level walk out showcasing an expansive family room, cozy fireplace with built-ins, beverage bar, exercise/office, 2 additional bedrooms, & jack and jill bath. Top it off with an oversized 3 stall garage with storage galore. The neighborhood offers its residents a swimming pool, clubhouse, fitness room, sport ct, tennis/pickle ball, batting cage and so much more!
Contact an agent
Home facts
- Year built:2008
- Listing ID #:22501636
- Added:201 day(s) ago
- Updated:September 30, 2025 at 02:45 PM
Rooms and interior
- Bedrooms:5
- Total bathrooms:3
- Full bathrooms:1
- Living area:3,036 sq. ft.
Heating and cooling
- Cooling:One Central Air Unit
- Heating:Central Natural Gas, Heat Pump
Structure and exterior
- Roof:Shingle Composition
- Year built:2008
- Building area:3,036 sq. ft.
- Lot area:0.27 Acres
Schools
- High school:Brandon Valley HS
- Middle school:Brandon Valley MS
- Elementary school:Fred Assam ES
Utilities
- Water:City Water
- Sewer:City Sewer
Finances and disclosures
- Price:$679,900
- Price per sq. ft.:$223.95
- Tax amount:$7,569
New listings near 8709 E Palametto St
- New
 $265,000Active3 beds 2 baths1,612 sq. ft.
$265,000Active3 beds 2 baths1,612 sq. ft.3204 S Jefferson Ave, Sioux Falls, SD 57105
MLS# 22507457Listed by: HEGG, REALTORS - Open Sat, 12 to 1pmNew
 $334,900Active3 beds 2 baths1,810 sq. ft.
$334,900Active3 beds 2 baths1,810 sq. ft.7612 W Waterford St, Sioux Falls, SD 57106
MLS# 22507454Listed by: EXP REALTY - SIOUX FALLS - New
 $169,900Active2 beds 1 baths560 sq. ft.
$169,900Active2 beds 1 baths560 sq. ft.1417 N Mable Ave, Sioux Falls, SD 57103
MLS# 22507455Listed by: KELLER WILLIAMS REALTY SIOUX FALLS - New
 $64,500Active0.25 Acres
$64,500Active0.25 Acres800 802 N Marquette Pl, Sioux Falls, SD 57110-0000
MLS# 22507451Listed by: HEGG, REALTORS - New
 $89,500Active0.36 Acres
$89,500Active0.36 Acres707 709 N Marquette Ave, Sioux Falls, SD 57110
MLS# 22507452Listed by: HEGG, REALTORS - New
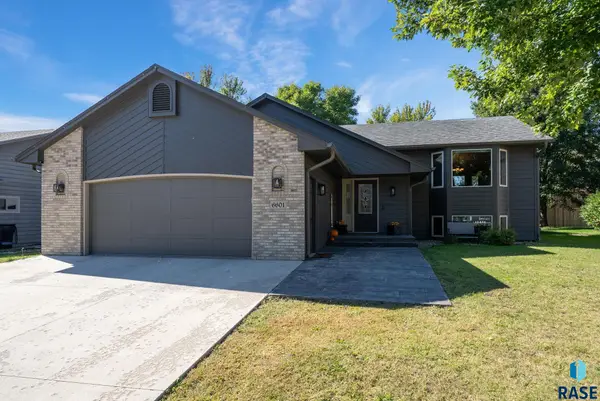 $337,500Active4 beds 2 baths2,007 sq. ft.
$337,500Active4 beds 2 baths2,007 sq. ft.6601 W 55th St, Sioux Falls, SD 57106-1938
MLS# 22507450Listed by: KELLER WILLIAMS REALTY SIOUX FALLS - New
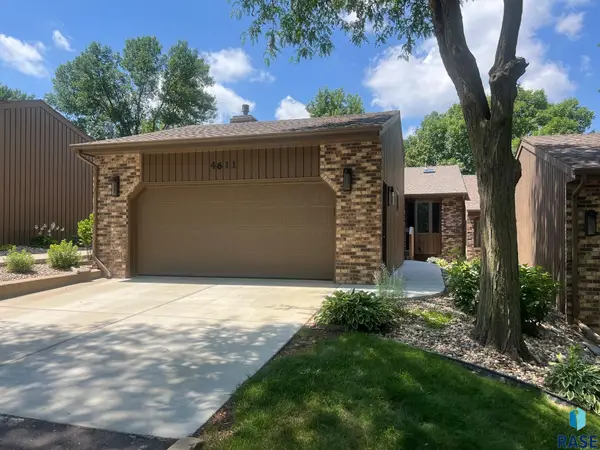 $449,000Active3 beds 3 baths3,072 sq. ft.
$449,000Active3 beds 3 baths3,072 sq. ft.4611 S Duluth Ave, Sioux Falls, SD 57105
MLS# 22507448Listed by: HEGG, REALTORS - New
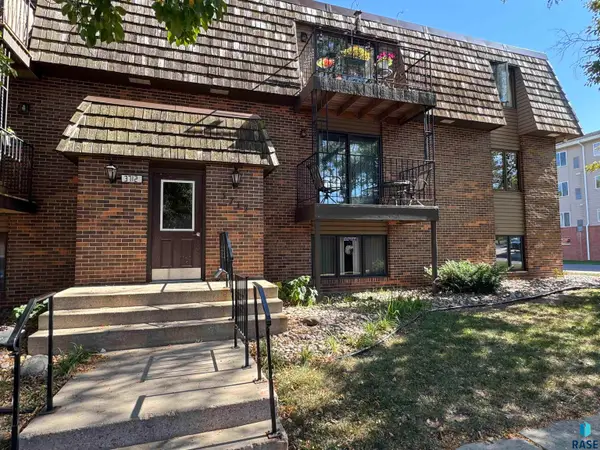 $115,000Active2 beds 1 baths768 sq. ft.
$115,000Active2 beds 1 baths768 sq. ft.3712 S Terry Ave #201, Sioux Falls, SD 57106
MLS# 22507449Listed by: THE EXPERIENCE REAL ESTATE - New
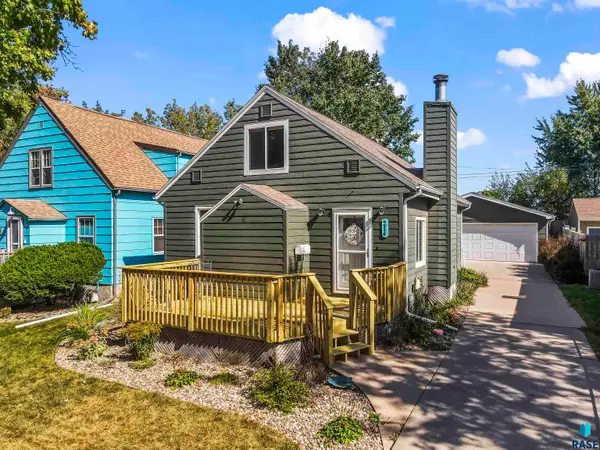 $245,000Active3 beds 1 baths1,275 sq. ft.
$245,000Active3 beds 1 baths1,275 sq. ft.214 N Jessica Ave, Sioux Falls, SD 57103-1558
MLS# 22507447Listed by: KELLER WILLIAMS REALTY SIOUX FALLS - New
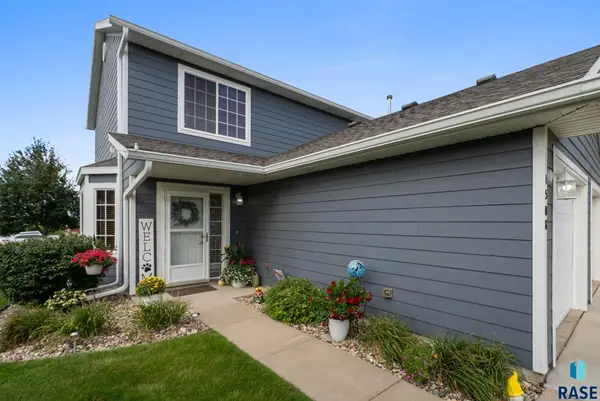 $199,999Active2 beds 1 baths1,094 sq. ft.
$199,999Active2 beds 1 baths1,094 sq. ft.1508 N Conifer Pl, Sioux Falls, SD 57107
MLS# 22507441Listed by: BERKSHIRE HATHAWAY HOMESERVICES MIDWEST REALTY - SIOUX FALLS
