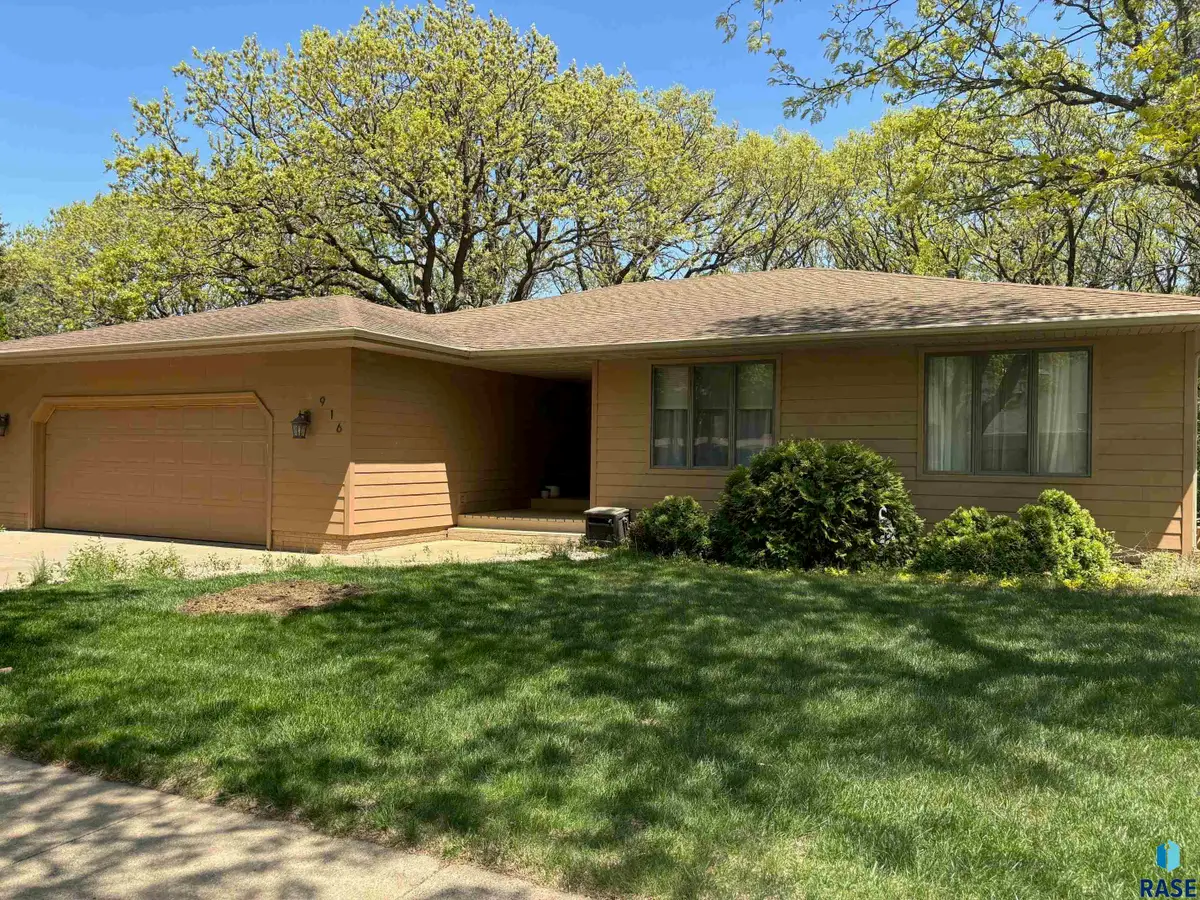916 N Savannah Dr, Sioux Falls, SD 57103
Local realty services provided by:Better Homes and Gardens Real Estate Beyond



916 N Savannah Dr,Sioux Falls, SD 57103
$415,000
- 4 Beds
- 3 Baths
- 3,034 sq. ft.
- Single family
- Active
Listed by:sheila hoff
Office:keller williams realty sioux falls
MLS#:22504633
Source:SD_RASE
Price summary
- Price:$415,000
- Price per sq. ft.:$136.78
About this home
Nature Lovers Dream Ranch Walkout on a quiet street with a private backyard. Deer and turkeys roam in the wooded backyard perfect for bird watching with views from the large windows and two tiered deck. Three bedrooms on the main that includes a master suite w/a large master bath with walk-in shower, ample cupboards, lg. vanity and makeup area. Patio slider leading to upper deck from the master. The living room has a large wood burning fireplace, wet bar, and is open to the dining room. The kitchen has been updated with granite countertops, SS appliances, and tile backsplash. Entry from oversized garage with workbench into the main floor laundry. Angled stairs lead to the large walkout family room, bench seat, bar area, extra storage closet and huge LL bedroom. Washer/dryer, LL bar fridge, and chest freezer are all included. Newer furnace, AC, light fixtures, updated bathrooms and kitchen with NEW dishwasher and newer fridge, along with newer paint colors all make this a MOVE-IN READY home. MUST SEE!!
Contact an agent
Home facts
- Year built:1985
- Listing Id #:22504633
- Added:56 day(s) ago
- Updated:August 12, 2025 at 02:56 PM
Rooms and interior
- Bedrooms:4
- Total bathrooms:3
- Full bathrooms:2
- Living area:3,034 sq. ft.
Heating and cooling
- Cooling:One Central Air Unit
- Heating:Central Natural Gas
Structure and exterior
- Roof:Shingle Composition
- Year built:1985
- Building area:3,034 sq. ft.
- Lot area:0.19 Acres
Schools
- High school:Washington HS
- Middle school:Whittier MS
- Elementary school:Anne Sullivan ES
Utilities
- Water:City Water
- Sewer:City Sewer
Finances and disclosures
- Price:$415,000
- Price per sq. ft.:$136.78
- Tax amount:$4,973
New listings near 916 N Savannah Dr
- New
 $245,000Active3 beds 1 baths1,346 sq. ft.
$245,000Active3 beds 1 baths1,346 sq. ft.805 W 37th St, Sioux Falls, SD 57105
MLS# 22506315Listed by: KELLER WILLIAMS REALTY SIOUX FALLS - New
 $1,200,000Active-- beds -- baths7,250 sq. ft.
$1,200,000Active-- beds -- baths7,250 sq. ft.304 - 308 S Conklin Ave, Sioux Falls, SD 57103
MLS# 22506308Listed by: 605 REAL ESTATE LLC - Open Sat, 4 to 5pmNew
 $250,000Active3 beds 2 baths1,532 sq. ft.
$250,000Active3 beds 2 baths1,532 sq. ft.200 N Fanelle Ave, Sioux Falls, SD 57103
MLS# 22506310Listed by: HEGG, REALTORS - New
 $637,966Active4 beds 3 baths2,655 sq. ft.
$637,966Active4 beds 3 baths2,655 sq. ft.8400 E Willow Wood St, Sioux Falls, SD 57110
MLS# 22506312Listed by: EXP REALTY - New
 $1,215,000Active5 beds 4 baths4,651 sq. ft.
$1,215,000Active5 beds 4 baths4,651 sq. ft.9005 E Torrey Pine Cir, Sioux Falls, SD 57110
MLS# 22506301Listed by: 605 REAL ESTATE LLC - New
 $177,500Active2 beds 1 baths720 sq. ft.
$177,500Active2 beds 1 baths720 sq. ft.814 N Prairie Ave, Sioux Falls, SD 57104
MLS# 22506302Listed by: 605 REAL ESTATE LLC - New
 $295,000Active3 beds 2 baths1,277 sq. ft.
$295,000Active3 beds 2 baths1,277 sq. ft.3313 E Chatham St, Sioux Falls, SD 57108-2941
MLS# 22506303Listed by: HEGG, REALTORS - New
 $399,777Active4 beds 3 baths2,102 sq. ft.
$399,777Active4 beds 3 baths2,102 sq. ft.4604 E Belmont St, Sioux Falls, SD 57110-4205
MLS# 22506307Listed by: KELLER WILLIAMS REALTY SIOUX FALLS - Open Sun, 3 to 4pmNew
 $259,900Active3 beds 3 baths1,602 sq. ft.
$259,900Active3 beds 3 baths1,602 sq. ft.9232 W Norma Trl #2, Sioux Falls, SD 57106
MLS# 22506300Listed by: REAL BROKER LLC - New
 $239,900Active3 beds 1 baths1,069 sq. ft.
$239,900Active3 beds 1 baths1,069 sq. ft.1904 S Covell Ave, Sioux Falls, SD 57105
MLS# 22506296Listed by: BENDER REALTORS
