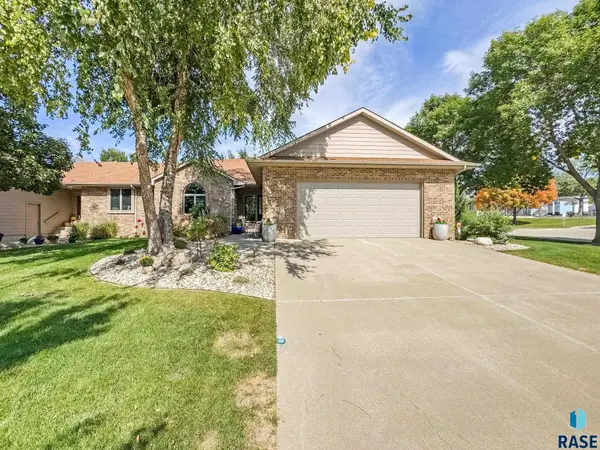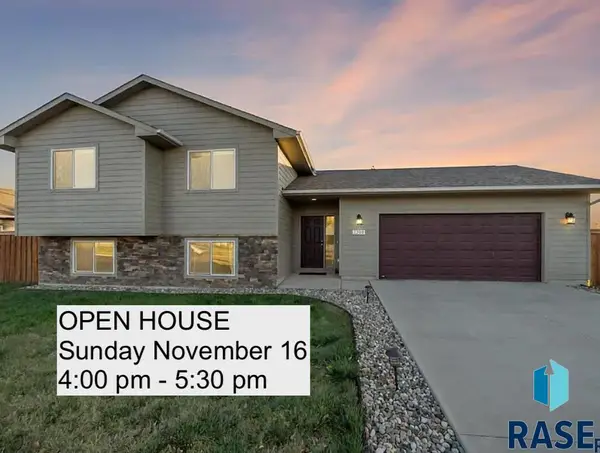919 N Omaha Ave, Sioux Falls, SD 57103
Local realty services provided by:Better Homes and Gardens Real Estate Beyond
Listed by: stefanie stockberger, brad stockberger
Office: exp realty - sioux falls
MLS#:22507241
Source:SD_RASE
Price summary
- Price:$269,900
- Price per sq. ft.:$156.1
About this home
Discover this freshly remodeled 5-bedroom, 2-bath ranch tucked into a quiet pocket of eastern Sioux Falls. With brand-new flooring and fresh interior paint throughout, this home is move-in ready and designed to impress. Step into the bright living room featuring a large picture window and new luxury vinyl plank flooring that flows seamlessly into the kitchen and dining areas. The updated kitchen shines with newer stainless steel appliances, striking white backsplash, and stylish gold hardware. Down the hall, you’ll find three generously sized bedrooms with new carpet and double closets, plus a beautifully updated full bath with modern finishes. The lower level offers a huge family room with fresh carpet, a wet bar for entertaining, two additional bedrooms with egress windows, and another updated ¾ bath accented with gold fixtures. A spacious utility room provides extra storage along with a newer Maytag washer and dryer set. Enjoy the outdoors from multiple spaces—relax on the covered back patio, sip coffee on the sunny front porch, or take a stroll across the street to the park for fresh air and recreation. This home blends modern updates with everyday functionality and is ready for its next chapter!
Contact an agent
Home facts
- Year built:1972
- Listing ID #:22507241
- Added:48 day(s) ago
- Updated:October 22, 2025 at 01:56 AM
Rooms and interior
- Bedrooms:5
- Total bathrooms:2
- Full bathrooms:1
- Living area:1,729 sq. ft.
Heating and cooling
- Cooling:One Central Air Unit
- Heating:Central Natural Gas
Structure and exterior
- Roof:Shingle Composition
- Year built:1972
- Building area:1,729 sq. ft.
- Lot area:0.16 Acres
Schools
- High school:Lincoln HS
- Middle school:Whittier MS
- Elementary school:Terry Redlin ES
Utilities
- Water:City Water
- Sewer:City Sewer
Finances and disclosures
- Price:$269,900
- Price per sq. ft.:$156.1
- Tax amount:$3,609
New listings near 919 N Omaha Ave
- New
 $549,900Active3 beds 4 baths2,800 sq. ft.
$549,900Active3 beds 4 baths2,800 sq. ft.157 W Doral Ct, Sioux Falls, SD 57108
MLS# 22508423Listed by: BRIDGES REAL ESTATE - New
 $585,000Active5 beds 3 baths3,259 sq. ft.
$585,000Active5 beds 3 baths3,259 sq. ft.5012 E Cattail Dr, Sioux Falls, SD 57110
MLS# 22508419Listed by: HEGG, REALTORS - New
 $1,175,000Active5 beds 4 baths3,594 sq. ft.
$1,175,000Active5 beds 4 baths3,594 sq. ft.2408 S Galena Ct, Sioux Falls, SD 57110
MLS# 22508413Listed by: HEGG, REALTORS - New
 $250,000Active3 beds 1 baths1,354 sq. ft.
$250,000Active3 beds 1 baths1,354 sq. ft.5800 W 15th St, Sioux Falls, SD 57106
MLS# 22508414Listed by: 605 REAL ESTATE LLC - New
 $249,500Active3 beds 1 baths897 sq. ft.
$249,500Active3 beds 1 baths897 sq. ft.3405 E 20 St, Sioux Falls, SD 57103
MLS# 22508415Listed by: BERKSHIRE HATHAWAY HOMESERVICES MIDWEST REALTY - SIOUX FALLS - New
 $100,000Active4 beds 2 baths1,620 sq. ft.
$100,000Active4 beds 2 baths1,620 sq. ft.903 N Bobwhite Pl, Sioux Falls, SD 57107
MLS# 22508406Listed by: EXP REALTY - New
 $365,000Active4 beds 3 baths2,012 sq. ft.
$365,000Active4 beds 3 baths2,012 sq. ft.8812 W Norma Trl, Sioux Falls, SD 57106
MLS# 22508409Listed by: APPLAUSE REAL ESTATE - New
 $389,900Active4 beds 3 baths2,692 sq. ft.
$389,900Active4 beds 3 baths2,692 sq. ft.2708 S Harvey Dunn Dr, Sioux Falls, SD 57103
MLS# 22508410Listed by: RE/MAX PROFESSIONALS INC - New
 $375,000Active4 beds 2 baths1,904 sq. ft.
$375,000Active4 beds 2 baths1,904 sq. ft.7309 W Jacob Cir, Sioux Falls, SD 57106
MLS# 22508411Listed by: HEGG, REALTORS - New
 $1,449,900Active4 beds 4 baths3,794 sq. ft.
$1,449,900Active4 beds 4 baths3,794 sq. ft.2100 N Marlowe Ave, Sioux Falls, SD 57110
MLS# 22508405Listed by: THE EXPERIENCE REAL ESTATE
