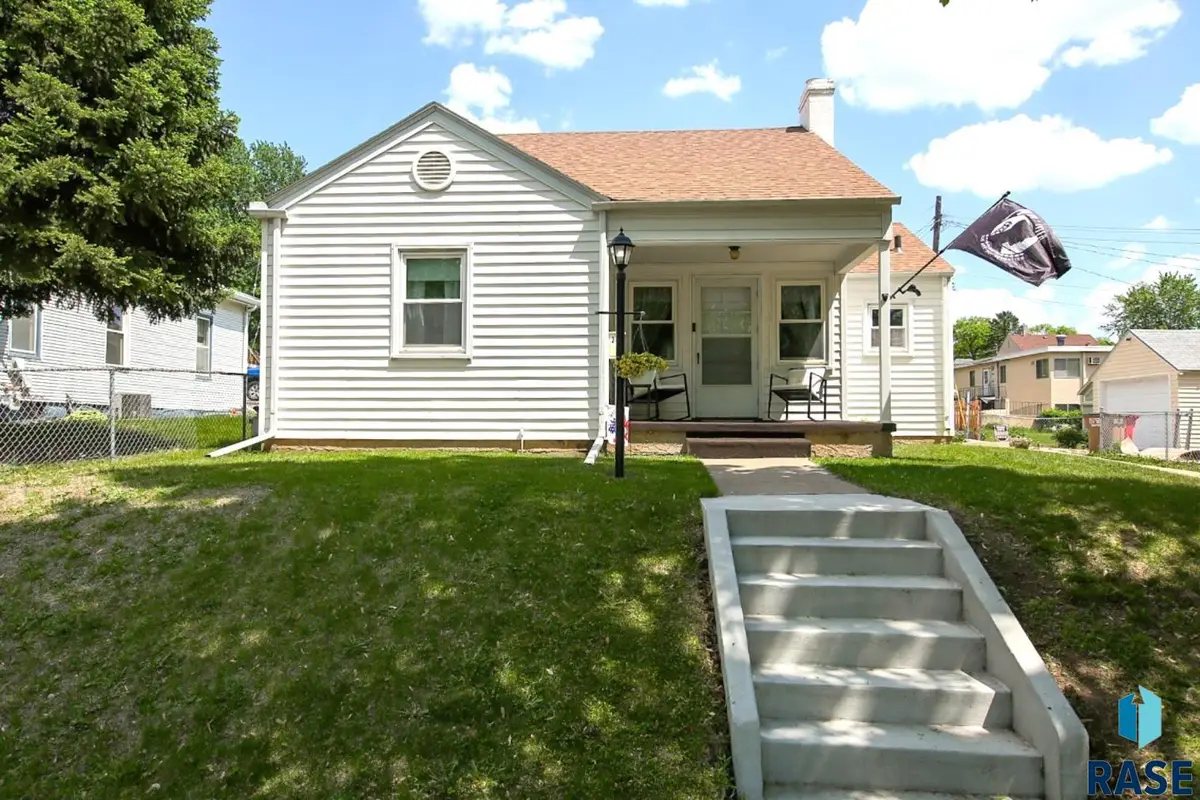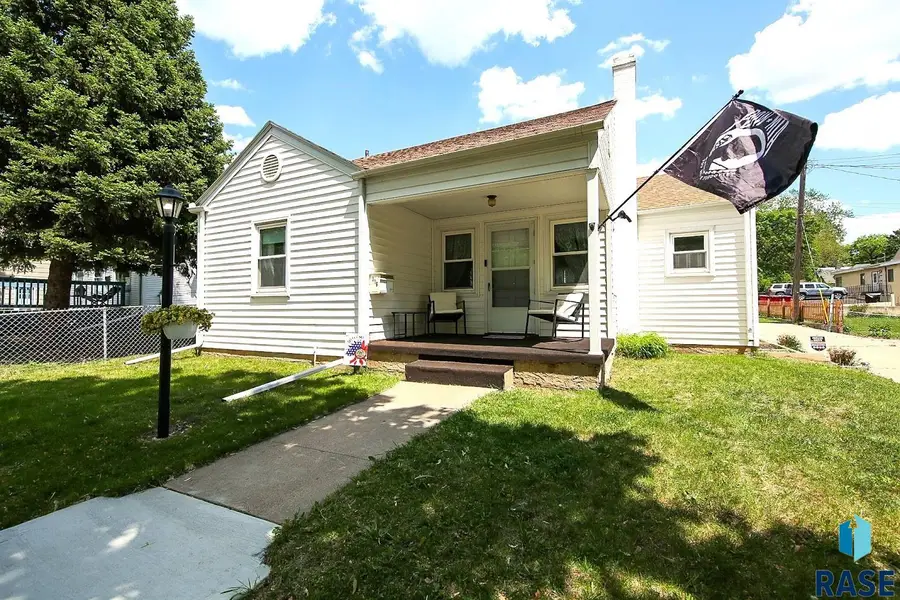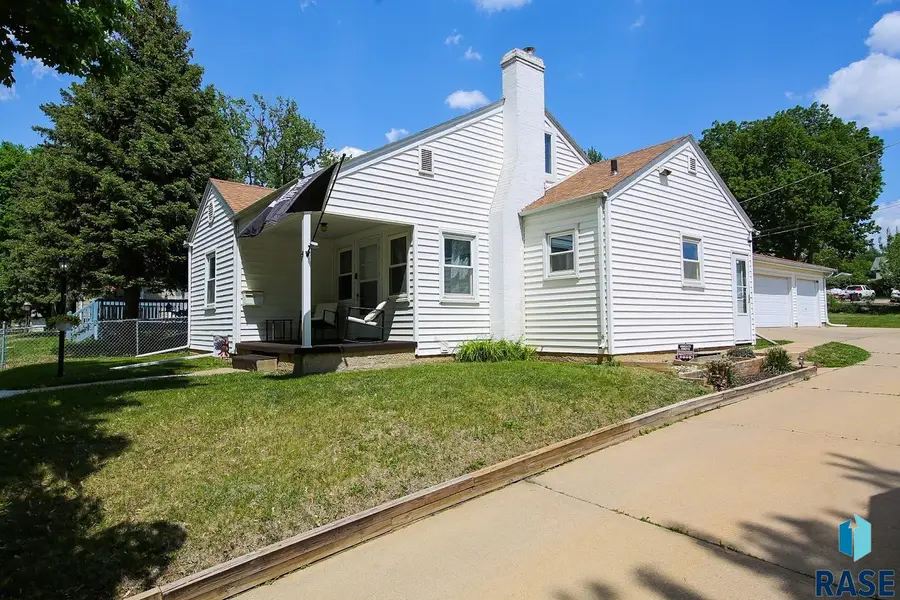Address Withheld By Seller, Sioux Falls, SD 57104
Local realty services provided by:Better Homes and Gardens Real Estate Beyond



Address Withheld By Seller,Sioux Falls, SD 57104
$249,800
- 4 Beds
- 2 Baths
- 1,216 sq. ft.
- Single family
- Pending
Listed by:julie bruflat
Office:hegg, realtors
MLS#:22504890
Source:SD_RASE
Sorry, we are unable to map this address
Price summary
- Price:$249,800
- Price per sq. ft.:$205.43
About this home
Affordable and adorable home with a THREE stall garage so don't miss out on this gem. You will love the main floor with the original hard wood floors, a cozy fireplace, formal dining area and SO much natural light. The kitchen has newer stainless steel appliances, brand new countertops, new light fixtures, a fresh coat of paint and a terrific gas stove. The main floor bathroom just had a makeover including new flooring, fan/light above shower, vanity/sink and lighting. This home has had some major value added to it since 2023 including new HVAC, new roof (house only) and completely new concrete steps and sidewalk in front of home. Terrace Park and the Japanese Gardens are just a stroll away and you have the convenience of being close to downtown, yet tucked away on a quiet street.
Contact an agent
Home facts
- Year built:1939
- Listing Id #:22504890
- Added:91 day(s) ago
- Updated:July 30, 2025 at 11:55 PM
Rooms and interior
- Bedrooms:4
- Total bathrooms:2
- Full bathrooms:1
- Half bathrooms:1
- Living area:1,216 sq. ft.
Heating and cooling
- Cooling:One Central Air Unit
- Heating:90% Efficient, Central Natural Gas
Structure and exterior
- Roof:Shingle Composition
- Year built:1939
- Building area:1,216 sq. ft.
- Lot area:0.14 Acres
Schools
- High school:Lincoln HS
- Middle school:Patrick Henry MS
- Elementary school:Hawthorne ES
Utilities
- Water:City Water
- Sewer:City Sewer
Finances and disclosures
- Price:$249,800
- Price per sq. ft.:$205.43
- Tax amount:$2,504
New listings near 57104
- New
 $245,000Active3 beds 1 baths1,346 sq. ft.
$245,000Active3 beds 1 baths1,346 sq. ft.805 W 37th St, Sioux Falls, SD 57105
MLS# 22506315Listed by: KELLER WILLIAMS REALTY SIOUX FALLS - New
 $1,200,000Active-- beds -- baths7,250 sq. ft.
$1,200,000Active-- beds -- baths7,250 sq. ft.304 - 308 S Conklin Ave, Sioux Falls, SD 57103
MLS# 22506308Listed by: 605 REAL ESTATE LLC - Open Sat, 4 to 5pmNew
 $250,000Active3 beds 2 baths1,532 sq. ft.
$250,000Active3 beds 2 baths1,532 sq. ft.200 N Fanelle Ave, Sioux Falls, SD 57103
MLS# 22506310Listed by: HEGG, REALTORS - New
 $637,966Active4 beds 3 baths2,655 sq. ft.
$637,966Active4 beds 3 baths2,655 sq. ft.8400 E Willow Wood St, Sioux Falls, SD 57110
MLS# 22506312Listed by: EXP REALTY - New
 $1,215,000Active5 beds 4 baths4,651 sq. ft.
$1,215,000Active5 beds 4 baths4,651 sq. ft.9005 E Torrey Pine Cir, Sioux Falls, SD 57110
MLS# 22506301Listed by: 605 REAL ESTATE LLC - New
 $177,500Active2 beds 1 baths720 sq. ft.
$177,500Active2 beds 1 baths720 sq. ft.814 N Prairie Ave, Sioux Falls, SD 57104
MLS# 22506302Listed by: 605 REAL ESTATE LLC - New
 $295,000Active3 beds 2 baths1,277 sq. ft.
$295,000Active3 beds 2 baths1,277 sq. ft.3313 E Chatham St, Sioux Falls, SD 57108-2941
MLS# 22506303Listed by: HEGG, REALTORS - New
 $399,777Active4 beds 3 baths2,102 sq. ft.
$399,777Active4 beds 3 baths2,102 sq. ft.4604 E Belmont St, Sioux Falls, SD 57110-4205
MLS# 22506307Listed by: KELLER WILLIAMS REALTY SIOUX FALLS - Open Sun, 3 to 4pmNew
 $259,900Active3 beds 3 baths1,602 sq. ft.
$259,900Active3 beds 3 baths1,602 sq. ft.9232 W Norma Trl #2, Sioux Falls, SD 57106
MLS# 22506300Listed by: REAL BROKER LLC - New
 $239,900Active3 beds 1 baths1,069 sq. ft.
$239,900Active3 beds 1 baths1,069 sq. ft.1904 S Covell Ave, Sioux Falls, SD 57105
MLS# 22506296Listed by: BENDER REALTORS
