511 Cliff Ave, Valley Springs, SD 57068
Local realty services provided by:Better Homes and Gardens Real Estate Beyond
Listed by: heather elrod
Office: hegg, realtors
MLS#:22506759
Source:SD_RASE
Price summary
- Price:$299,900
- Price per sq. ft.:$128.38
About this home
Welcome to this ranch walk-out style home in Valley Springs. It has a beautifully remodeled kitchen & living room. There is LVP flooring in these rooms, light colored wood ceilings, & crown molding. The open concept kitchen has white cabinets, tile back splash, a wood shiplap wall with floating shelves, food pantry, & many other updates! There is a formal dining room with hard wood floors. Also on the main level are 2 bedrooms, a ¾ bathroom, & main floor laundry! Downstairs has a large family room with a wood burning stove. New carpet was just installed! A 3rd bedroom & 1 full bathroom complete the lower level. The home sits on a large lot with mature trees for privacy. The deck & patio area are great outdoor spaces! RV storage is an added benefit! There are 3 garage spaces total, a 2 stall over-sized attached with tons of cabinets for storage & a 1 stall detached. The location of the home makes you feel like you live in the country!
Contact an agent
Home facts
- Year built:1952
- Listing ID #:22506759
- Added:64 day(s) ago
- Updated:September 18, 2025 at 06:57 PM
Rooms and interior
- Bedrooms:3
- Total bathrooms:2
- Full bathrooms:1
- Living area:2,336 sq. ft.
Heating and cooling
- Cooling:One Central Air Unit
- Heating:Central Natural Gas
Structure and exterior
- Roof:Shingle Composition
- Year built:1952
- Building area:2,336 sq. ft.
- Lot area:0.29 Acres
Schools
- High school:Brandon Valley HS
- Middle school:Brandon Valley MS
- Elementary school:Valley Springs ES
Utilities
- Water:City Water
- Sewer:City Sewer
Finances and disclosures
- Price:$299,900
- Price per sq. ft.:$128.38
- Tax amount:$3,488
New listings near 511 Cliff Ave
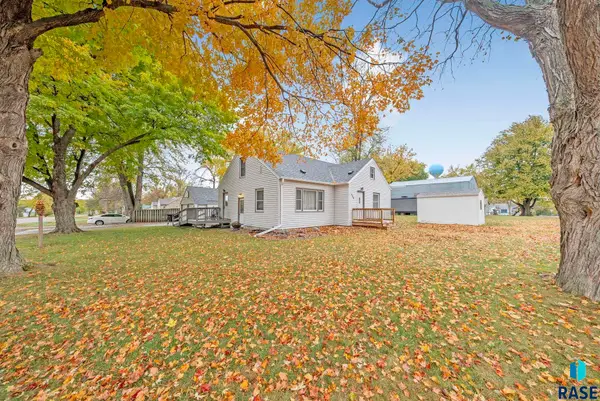 $289,900Pending4 beds 2 baths2,039 sq. ft.
$289,900Pending4 beds 2 baths2,039 sq. ft.409 Boxelder St, Valley Springs, SD 57068
MLS# 22508256Listed by: EXP REALTY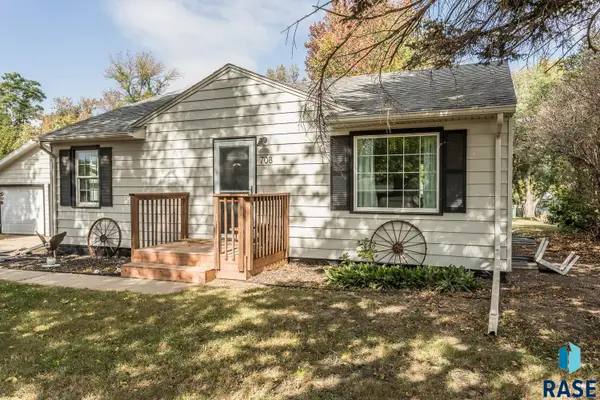 $279,000Pending3 beds 2 baths1,593 sq. ft.
$279,000Pending3 beds 2 baths1,593 sq. ft.708 Southside St, Valley Springs, SD 57068
MLS# 22507754Listed by: KELLER WILLIAMS REALTY SIOUX FALLS $398,000Active2 beds 2 baths1,292 sq. ft.
$398,000Active2 beds 2 baths1,292 sq. ft.909 Sundance St, Valley Springs, SD 57068
MLS# 22507724Listed by: KELLER WILLIAMS REALTY SIOUX FALLS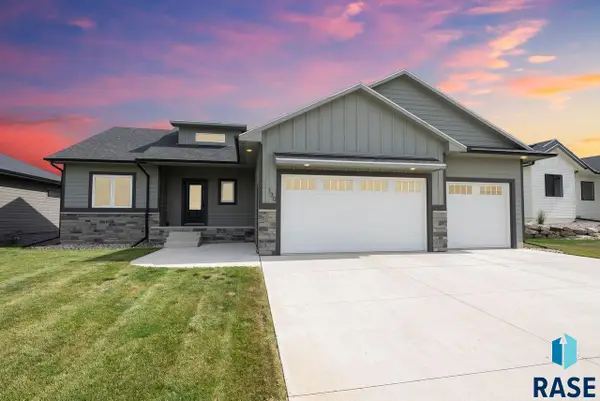 $436,000Pending3 beds 2 baths1,560 sq. ft.
$436,000Pending3 beds 2 baths1,560 sq. ft.130 Skyline Dr, Valley Springs, SD 57068
MLS# 22507544Listed by: KELLER WILLIAMS REALTY SIOUX FALLS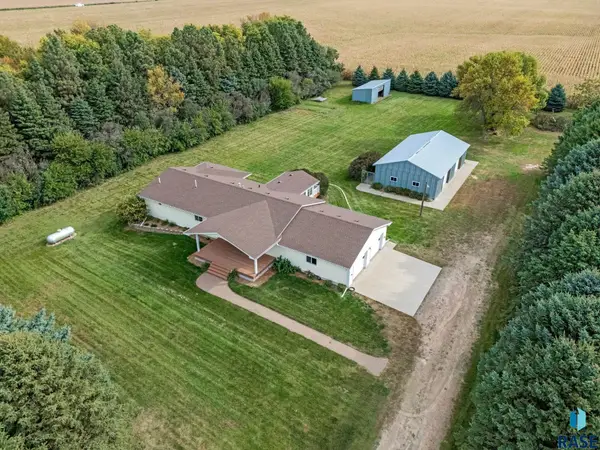 $727,000Active3 beds 2 baths3,220 sq. ft.
$727,000Active3 beds 2 baths3,220 sq. ft.26220 486th St, Valley Springs, SD 57068
MLS# 22507531Listed by: KELLER WILLIAMS REALTY SIOUX FALLS $428,000Active3 beds 2 baths1,736 sq. ft.
$428,000Active3 beds 2 baths1,736 sq. ft.907 Sundance St, Valley Springs, SD 57068
MLS# 22507195Listed by: KELLER WILLIAMS REALTY SIOUX FALLS $74,900Active0.29 Acres
$74,900Active0.29 Acres904 Sundance St, Valley Springs, SD 57068
MLS# 22507168Listed by: DEVILLE WEGNER REAL ESTATE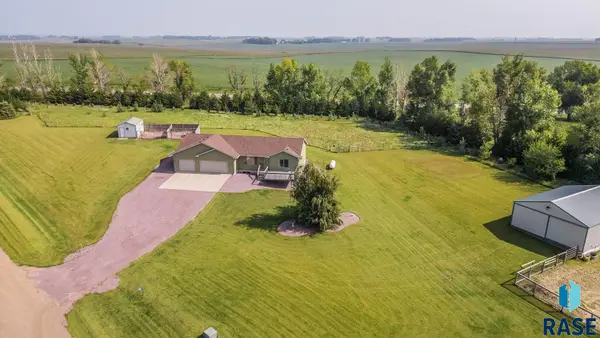 $629,500Active4 beds 3 baths2,294 sq. ft.
$629,500Active4 beds 3 baths2,294 sq. ft.26788 485th Ave, Valley Springs, SD 57068
MLS# 22506854Listed by: DEVILLE WEGNER REAL ESTATE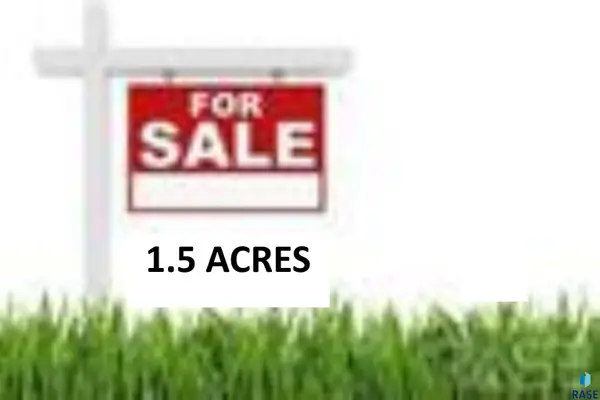 $160,000Active1.5 Acres
$160,000Active1.5 Acres487th Ave, Valley Springs, SD 57068
MLS# 22506692Listed by: KELLER WILLIAMS REALTY SIOUX FALLS
