130 Skyline Dr, Valley Springs, SD 57068
Local realty services provided by:Better Homes and Gardens Real Estate Beyond
130 Skyline Dr,Valley Springs, SD 57068
$436,000Last list price
- 3 Beds
- 2 Baths
- - sq. ft.
- Single family
- Sold
Listed by: lacie packard, megan dieren
Office: keller williams realty sioux falls
MLS#:22507544
Source:SD_RASE
Sorry, we are unable to map this address
Price summary
- Price:$436,000
About this home
Welcome to 130 Skyline Dr, a beautiful ranch-style home in the Brandon Valley School District. Tucked in a small-town setting just outside of Brandon and a short drive from Sioux Falls, this home lets you enjoy the charm of small-town living without losing quick access to major amenities. Inside, the living room welcomes you with tray ceilings and abundant natural light. The kitchen is thoughtfully designed with quartz countertops, stainless steel appliances including a gas stove, and a large pantry. Just off the dining area, sliding doors lead to a 14x12 deck—perfect for enjoying morning coffee or hosting gatherings. The primary suite includes a private ¾ bath with double sinks and a cultured marble shower, as well as convenient access to the laundry room. Two additional bedrooms and a full bath complete the main floor, offering flexibility for family, guests, or hobby space. The oversized 3-stall garage is heated, insulated, sheetrocked, and includes a floor drain—ideal for vehicles, projects, and storage. The lower level has been spray-foam insulated and is ready to finish, with space for additional bedrooms, a bathroom, and a large family room to build instant equity. Other highlights include custom blinds, a water softener, sprinkler system, and quality updates throughout. With its practical floor plan, stylish finishes, and location that offers both small-town comfort and easy access to city conveniences, this home is ready for its next chapter.
Contact an agent
Home facts
- Year built:2022
- Listing ID #:22507544
- Added:50 day(s) ago
- Updated:November 22, 2025 at 11:32 AM
Rooms and interior
- Bedrooms:3
- Total bathrooms:2
- Full bathrooms:1
Heating and cooling
- Cooling:One Central Air Unit
- Heating:90% Efficient, Central Natural Gas
Structure and exterior
- Roof:Shingle Composition
- Year built:2022
Schools
- High school:Brandon Valley HS
- Middle school:Brandon Valley MS
- Elementary school:Brandon ES
Utilities
- Water:City Water
- Sewer:City Sewer
Finances and disclosures
- Price:$436,000
- Tax amount:$5,173
New listings near 130 Skyline Dr
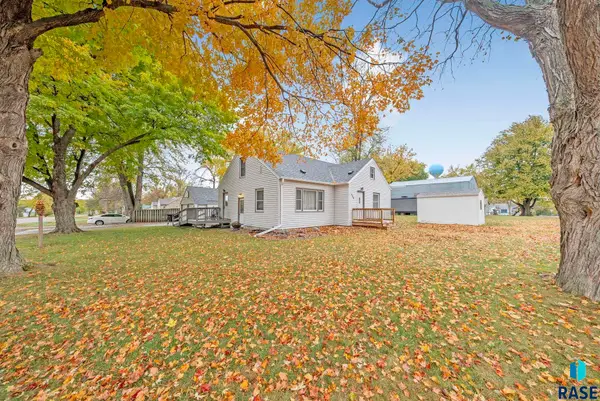 $289,900Pending4 beds 2 baths2,039 sq. ft.
$289,900Pending4 beds 2 baths2,039 sq. ft.409 Boxelder St, Valley Springs, SD 57068
MLS# 22508256Listed by: EXP REALTY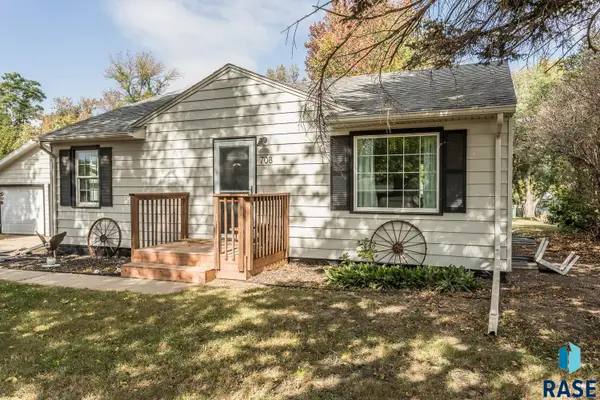 $279,000Pending3 beds 2 baths1,593 sq. ft.
$279,000Pending3 beds 2 baths1,593 sq. ft.708 Southside St, Valley Springs, SD 57068
MLS# 22507754Listed by: KELLER WILLIAMS REALTY SIOUX FALLS $398,000Active2 beds 2 baths1,292 sq. ft.
$398,000Active2 beds 2 baths1,292 sq. ft.909 Sundance St, Valley Springs, SD 57068
MLS# 22507724Listed by: KELLER WILLIAMS REALTY SIOUX FALLS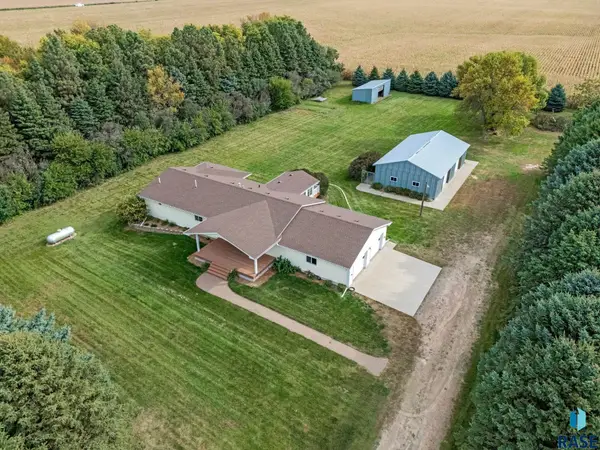 $727,000Active3 beds 2 baths3,220 sq. ft.
$727,000Active3 beds 2 baths3,220 sq. ft.26220 486th St, Valley Springs, SD 57068
MLS# 22507531Listed by: KELLER WILLIAMS REALTY SIOUX FALLS $428,000Active3 beds 2 baths1,736 sq. ft.
$428,000Active3 beds 2 baths1,736 sq. ft.907 Sundance St, Valley Springs, SD 57068
MLS# 22507195Listed by: KELLER WILLIAMS REALTY SIOUX FALLS $74,900Active0.29 Acres
$74,900Active0.29 Acres904 Sundance St, Valley Springs, SD 57068
MLS# 22507168Listed by: DEVILLE WEGNER REAL ESTATE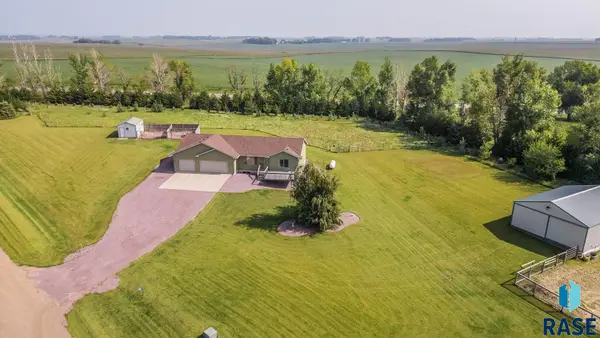 $629,500Active4 beds 3 baths2,294 sq. ft.
$629,500Active4 beds 3 baths2,294 sq. ft.26788 485th Ave, Valley Springs, SD 57068
MLS# 22506854Listed by: DEVILLE WEGNER REAL ESTATE $299,900Pending3 beds 2 baths2,336 sq. ft.
$299,900Pending3 beds 2 baths2,336 sq. ft.511 Cliff Ave, Valley Springs, SD 57068
MLS# 22506759Listed by: HEGG, REALTORS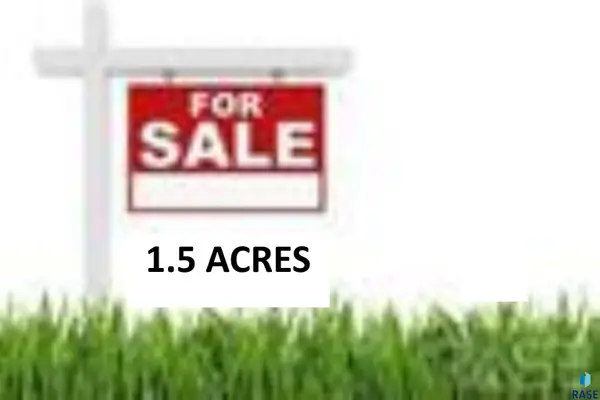 $160,000Active1.5 Acres
$160,000Active1.5 Acres487th Ave, Valley Springs, SD 57068
MLS# 22506692Listed by: KELLER WILLIAMS REALTY SIOUX FALLS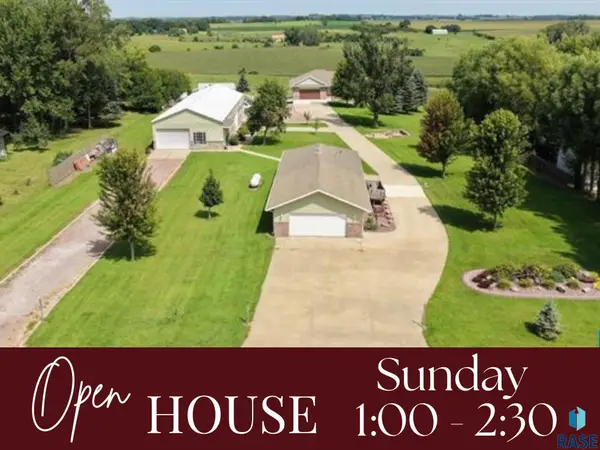 $1,040,000Active4 beds 3 baths2,950 sq. ft.
$1,040,000Active4 beds 3 baths2,950 sq. ft.48438 265th St, Valley Springs, SD 57068
MLS# 22506284Listed by: HEGG, REALTORS
