104 Silver Creek Dr, Wentworth, SD 57075
Local realty services provided by:Better Homes and Gardens Real Estate Beyond
104 Silver Creek Dr,Wentworth, SD 57075
$729,900
- 5 Beds
- 4 Baths
- 3,303 sq. ft.
- Single family
- Active
Listed by: todd nelson
Office: harr & lemme real estate
MLS#:22502536
Source:SD_RASE
Price summary
- Price:$729,900
- Price per sq. ft.:$220.98
About this home
Check out this amazing home near Lake Madison and a short golf cart ride to the Lakes Golf Course! This home was moved onto a new foundation, gutted and completely updated & upgraded from top to bottom. New shingles, siding, windows, electrical, furnace, air conditioner and a new deck. As you enter the home from the covered front porch you will fall in love with the open concept of the kitchen, dining and living room area. The kitchen has white cabinets w/ solid surface counters, a pantry, large island and LVP flooring. The the dining room/living room has 10ft ceilings and living room includes an electric fireplace. There are 3 bedrooms on the main with a primary suite that includes a large bathroom, walk in onyx shower, dual sinks and walk in closet. The two other bedrooms share a pass through bath. Main floor laundry. A half bath finishes off the main floor. The basement is large and include a bar and rec area, a sizeable family room, full bath and two more bedrooms. There is access to Round Lake for jet skiing, canoeing and kayaking. HOA is $150 per year and takes care of streetlights & community park with playground, dock on Round Lake, sand volleyball court and two pickleball courts. Roads are maintained by a Road District and assessed on taxes at $600 per year.
Contact an agent
Home facts
- Year built:1994
- Listing ID #:22502536
- Added:262 day(s) ago
- Updated:December 28, 2025 at 03:24 PM
Rooms and interior
- Bedrooms:5
- Total bathrooms:4
- Full bathrooms:2
- Half bathrooms:1
- Living area:3,303 sq. ft.
Structure and exterior
- Year built:1994
- Building area:3,303 sq. ft.
- Lot area:0.51 Acres
Schools
- High school:Chester HS
- Middle school:Chester JHS
- Elementary school:Chester ES
Finances and disclosures
- Price:$729,900
- Price per sq. ft.:$220.98
- Tax amount:$791
New listings near 104 Silver Creek Dr
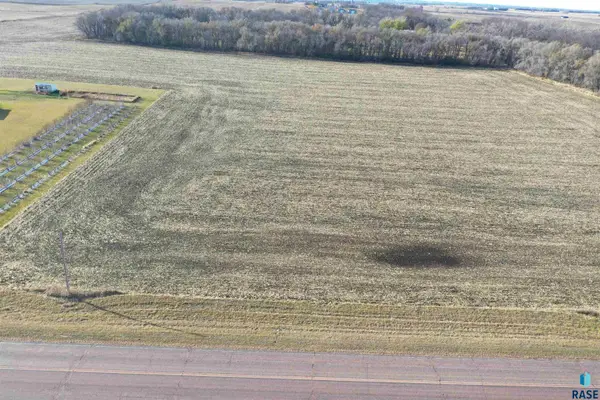 $110,000Active2.96 Acres
$110,000Active2.96 AcresTbd 462nd Ave, Wentworth, SD 57075
MLS# 22503779Listed by: SIGNATURE REALTY GROUP LLC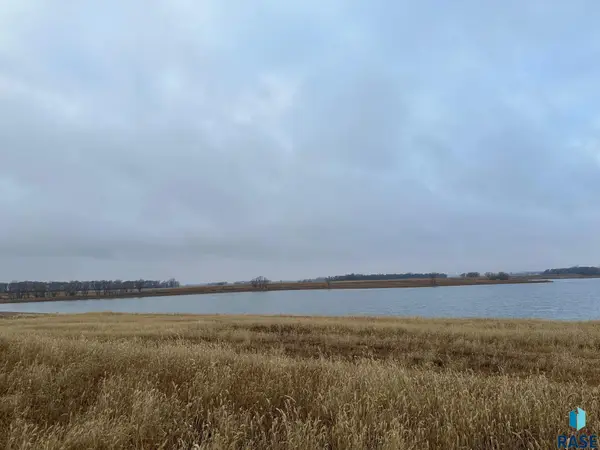 $265,000Active1.06 Acres
$265,000Active1.06 Acres343 Sandpiper Ln, Wentworth, SD 57075
MLS# 22508683Listed by: HARR & LEMME REAL ESTATE $1,500,000Active5 beds 5 baths3,953 sq. ft.
$1,500,000Active5 beds 5 baths3,953 sq. ft.6340 Harbor Way, Wentworth, SD 57075
MLS# 22508444Listed by: APPLAUSE REAL ESTATE $499,900Pending1 beds 1 baths968 sq. ft.
$499,900Pending1 beds 1 baths968 sq. ft.6685 Wentworth Park Dr, Wentworth, SD 57075
MLS# 22508364Listed by: EXP REALTY $875,000Active4 beds 3 baths2,838 sq. ft.
$875,000Active4 beds 3 baths2,838 sq. ft.239 Grey Goose Dr, Wentworth, SD 57075
MLS# 22508084Listed by: HARR & LEMME REAL ESTATE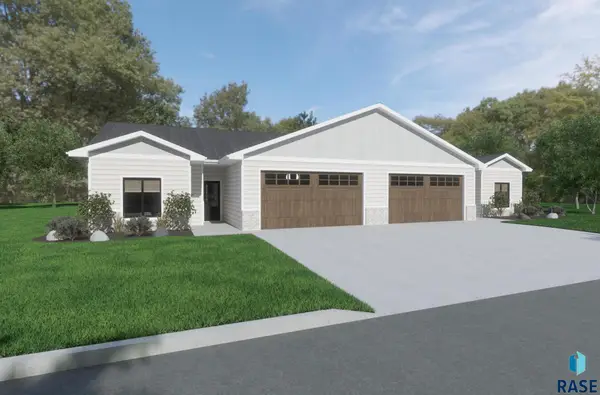 $571,350Active3 beds 2 baths1,758 sq. ft.
$571,350Active3 beds 2 baths1,758 sq. ft.23748 461a Ave #1, Wentworth, SD 57075
MLS# 22507638Listed by: HARR & LEMME REAL ESTATE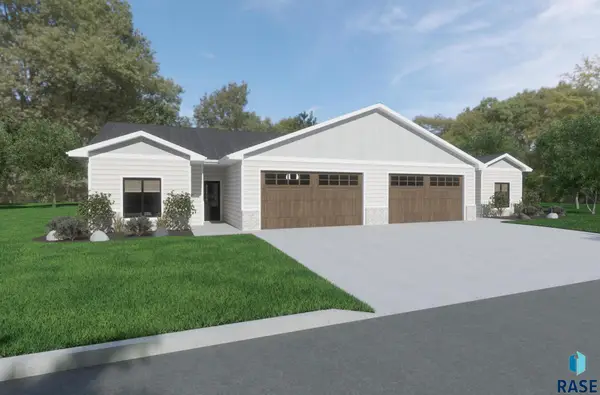 $571,350Active3 beds 2 baths1,758 sq. ft.
$571,350Active3 beds 2 baths1,758 sq. ft.23748 461a Ave #2, Wentworth, SD 57075
MLS# 22507639Listed by: HARR & LEMME REAL ESTATE $75,000Active0.33 Acres
$75,000Active0.33 AcresNordstrom Trl, Wentworth, SD 57075
MLS# 22507398Listed by: HARR & LEMME REAL ESTATE $530,000Active4 beds 4 baths3,006 sq. ft.
$530,000Active4 beds 4 baths3,006 sq. ft.102 Round Lake Hills Dr, Wentworth, SD 57075
MLS# 22507022Listed by: HEGG, REALTORS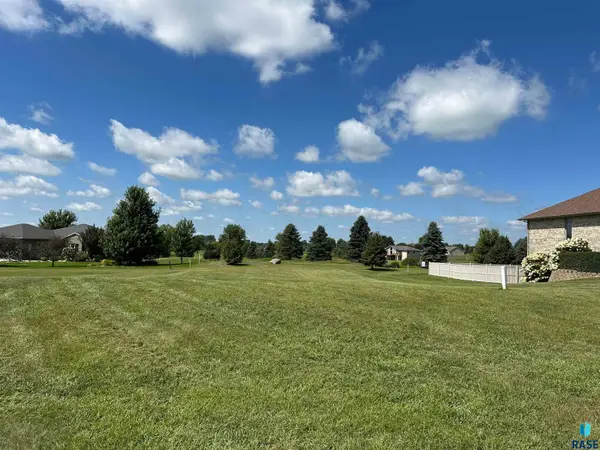 $125,000Active0.35 Acres
$125,000Active0.35 Acres163 Lake Ridge Dr, Wentworth, SD 57075
MLS# 22506576Listed by: HARR & LEMME REAL ESTATE
