209 Lake Ridge Dr, Wentworth, SD 57075
Local realty services provided by:Better Homes and Gardens Real Estate Beyond
209 Lake Ridge Dr,Wentworth, SD 57075
$1,800,000
- 4 Beds
- 4 Baths
- 4,668 sq. ft.
- Single family
- Active
Listed by: nicholas blau
Office: real broker llc.
MLS#:22505633
Source:SD_RASE
Price summary
- Price:$1,800,000
- Price per sq. ft.:$385.6
About this home
Stunning 2 Lake Luxury Retreat-Includes Adjacent Lakefront Lot + Lake
Madison Slip! Experience unmatched waterfront living in an extraordinary 2-story home, perfectly positioned to capture sweeping views. Nestled on a premier lakefront lot with additional lakefront lot next door included, plus a coveted, exclusive boat slip on beautiful Lake Madison, this property offers a rare opportunity for expansive lake living, and recreation across 2 of the region’s most sought-after lakes. Step inside to soaring ceilings & walls of oversized windows that frame uninterrupted panoramic views of Round Lake. The open-concept main level is designed for both grand entertaining & peaceful relaxation, featuring a gourmet kitchen with a hidden walk-in pantry & seamless flow to the spacious living & dining areas. Unwind in the luxurious primary suite, complete with a sprawling walk-in closet & a spa-inspired bathroom showcasing a double vanity, jetted soaking tub, & walk-in tile shower. Step directly from your bedroom onto the maintenance-free deck, where the hot tub awaits-perfect for soaking in serene golf course & waterfront views. The walk-out lower level offers exceptional space & versatility with three generous bedrooms, a large entertainment area, & an expansive recreation room equipped with a pool table, wet bar, & full second kitchen. Ideal for hosting, multigenerational living, or creating your own lakeside retreat. Storage is abundant with 2 oversized walk-in closets.
Contact an agent
Home facts
- Year built:2014
- Listing ID #:22505633
- Added:207 day(s) ago
- Updated:February 10, 2026 at 04:06 PM
Rooms and interior
- Bedrooms:4
- Total bathrooms:4
- Full bathrooms:3
- Half bathrooms:1
- Living area:4,668 sq. ft.
Structure and exterior
- Year built:2014
- Building area:4,668 sq. ft.
- Lot area:0.79 Acres
Schools
- High school:Chester HS
- Middle school:Chester JHS
- Elementary school:Chester ES
Finances and disclosures
- Price:$1,800,000
- Price per sq. ft.:$385.6
- Tax amount:$8,309
New listings near 209 Lake Ridge Dr
- New
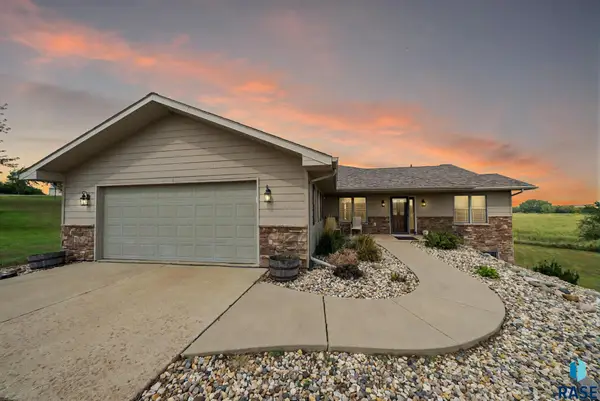 $525,000Active4 beds 4 baths3,006 sq. ft.
$525,000Active4 beds 4 baths3,006 sq. ft.102 Round Lake Hills Dr, Wentworth, SD 57075
MLS# 22600786Listed by: HEGG, REALTORS - New
 $300,000Active2 beds 2 baths1,460 sq. ft.
$300,000Active2 beds 2 baths1,460 sq. ft.23744 461a Ave #3, Wentworth, SD 57075
MLS# 22600664Listed by: KELLER WILLIAMS REALTY SIOUX FALLS  $1,650,000Active5 beds 4 baths4,045 sq. ft.
$1,650,000Active5 beds 4 baths4,045 sq. ft.6776 Zimmermann Dr, Wentworth, SD 57075
MLS# 22600179Listed by: HARR & LEMME REAL ESTATE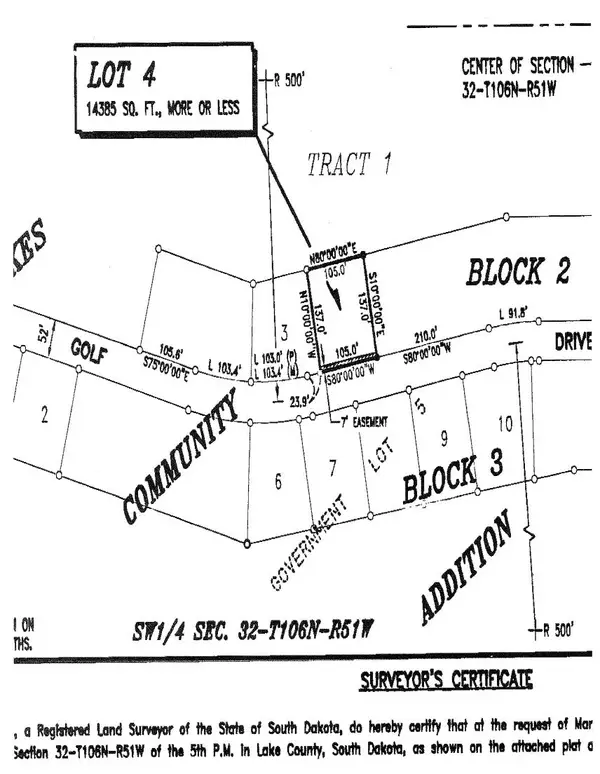 $90,000Active0.33 Acres
$90,000Active0.33 AcresGolf Dr, Wentworth, SD 57075
MLS# 22600058Listed by: HEGG, REALTORS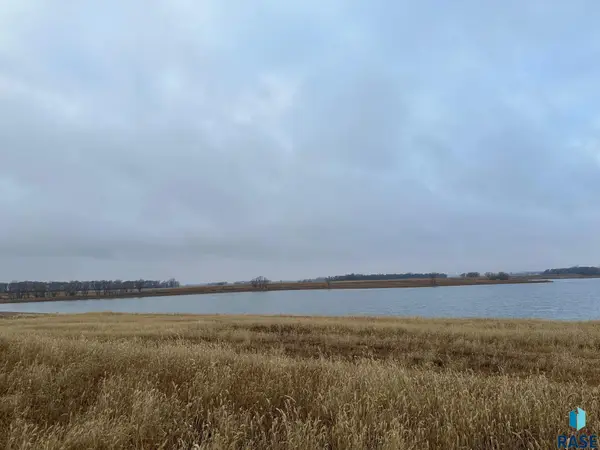 $265,000Active1.06 Acres
$265,000Active1.06 Acres343 Sandpiper Ln, Wentworth, SD 57075
MLS# 22508683Listed by: HARR & LEMME REAL ESTATE $1,375,000Active5 beds 5 baths3,953 sq. ft.
$1,375,000Active5 beds 5 baths3,953 sq. ft.6340 Harbor Way, Wentworth, SD 57075
MLS# 22508444Listed by: APPLAUSE REAL ESTATE $875,000Active4 beds 3 baths2,838 sq. ft.
$875,000Active4 beds 3 baths2,838 sq. ft.239 Grey Goose Dr, Wentworth, SD 57075
MLS# 22508084Listed by: HARR & LEMME REAL ESTATE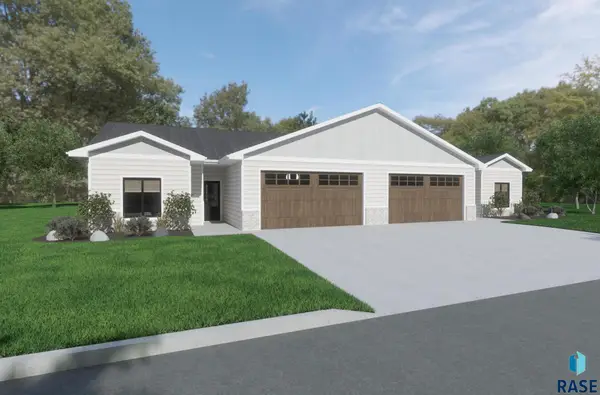 $571,350Active3 beds 2 baths1,758 sq. ft.
$571,350Active3 beds 2 baths1,758 sq. ft.23748 461a Ave #1, Wentworth, SD 57075
MLS# 22507638Listed by: HARR & LEMME REAL ESTATE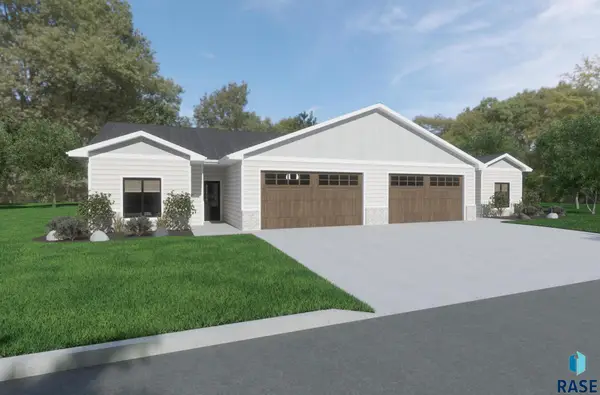 $571,350Active3 beds 2 baths1,758 sq. ft.
$571,350Active3 beds 2 baths1,758 sq. ft.23748 461a Ave #2, Wentworth, SD 57075
MLS# 22507639Listed by: HARR & LEMME REAL ESTATE $75,000Active0.3 Acres
$75,000Active0.3 AcresNordstrom Trl, Wentworth, SD 57075
MLS# 22507395Listed by: HARR & LEMME REAL ESTATE

