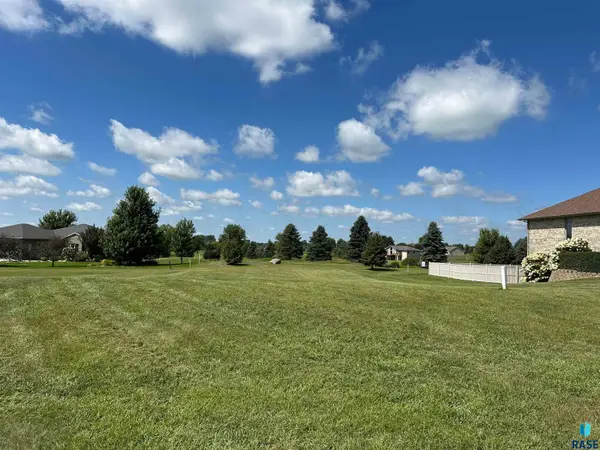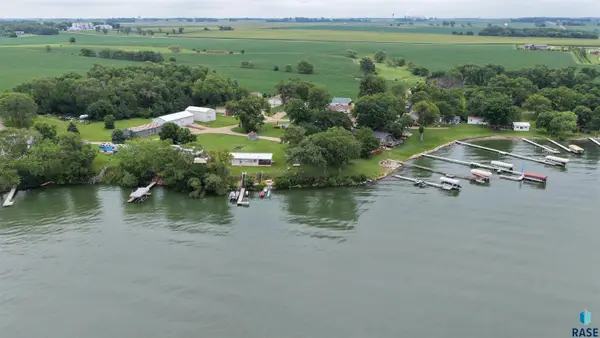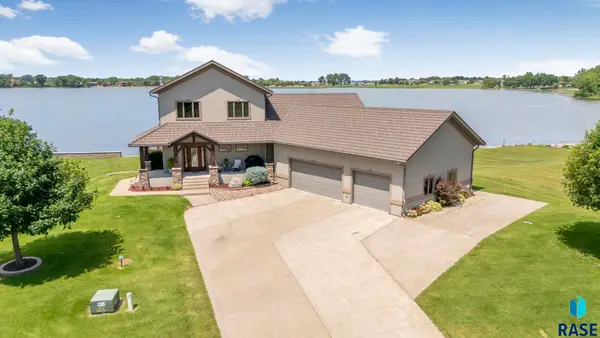23744 461a Ave #3, Wentworth, SD 57075
Local realty services provided by:Better Homes and Gardens Real Estate Beyond
23744 461a Ave #3,Wentworth, SD 57075
$312,900
- 2 Beds
- 2 Baths
- 1,460 sq. ft.
- Condominium
- Active
Listed by:callie wockenfuss
Office:real estate retrievers of sioux falls
MLS#:22501206
Source:SD_RASE
Price summary
- Price:$312,900
- Price per sq. ft.:$214.32
- Monthly HOA dues:$240
About this home
SELLER OFFERING RATE BUY-DOWN!!! Huge potential for equity when the Lakes Golf Course expands the second nine holes RIGHT ACROSS THE ROAD!!!!! Welcome to this stunning upper-unit condominium in the prestigious Luxury Lakewood Estates, offering breathtaking views of Hole #9 on the Lakes Golf Course and the serene beauty of Round Lake. This exceptional property features an open-concept floor plan, beautifully crafted finishes, and spacious rooms designed for comfort and relaxation. Step outside onto your private covered deck to enjoy panoramic views of both the golf course and the lake. Whether you're hosting guests or enjoying quiet moments, the picturesque backdrop of the golf course and Round Lake will enhance your experience. The Lakes Community offers a range of top-tier amenities, including a nine-hole golf course, a full-service restaurant, pickle ball courts and a newly updated lodge. For water enthusiasts, multiple boat launch areas are just minutes away, providing easy access to the sparkling waters of Lake Madison. Sioux Falls and Brookings are conveniently located just a short 30-minute drive away. One of the exciting future developments is the potential addition of another nine holes to the golf course, situated just across the road from the condo. Once completed, this expansion is expected to significantly increase the value of this property, making it an even more exceptional investment opportunity. Additional features of this home include custom window coverings, epoxy flooring, and a heated garage. The windbreak curtains on the deck ensure year-round outdoor enjoyment, no matter the weather. This property will be sold turnkey, with many furnishings included in the sale. Don’t miss out on this rare opportunity to own a home in one of the most sought-after locations in the area. Schedule your tour today and make this dream home yours!
Contact an agent
Home facts
- Year built:2022
- Listing ID #:22501206
- Added:220 day(s) ago
- Updated:October 01, 2025 at 02:30 PM
Rooms and interior
- Bedrooms:2
- Total bathrooms:2
- Full bathrooms:2
- Living area:1,460 sq. ft.
Heating and cooling
- Cooling:One Central Air Unit
- Heating:Central Electric
Structure and exterior
- Roof:Shingle Composition
- Year built:2022
- Building area:1,460 sq. ft.
- Lot area:0.39 Acres
Schools
- High school:Chester HS
- Middle school:Chester JHS
- Elementary school:Chester ES
Utilities
- Water:Rural Water
- Sewer:City Sewer
Finances and disclosures
- Price:$312,900
- Price per sq. ft.:$214.32
- Tax amount:$2,080
New listings near 23744 461a Ave #3
- New
 $75,000Active0.33 Acres
$75,000Active0.33 AcresNordstrom Trl, Wentworth, SD 57075
MLS# 22507395Listed by: HARR & LEMME REAL ESTATE - New
 $75,000Active0.3 Acres
$75,000Active0.3 AcresNordstrom Trl, Wentworth, SD 57075
MLS# 22507398Listed by: HARR & LEMME REAL ESTATE  $530,000Active4 beds 4 baths3,006 sq. ft.
$530,000Active4 beds 4 baths3,006 sq. ft.102 Round Lake Hills Dr, Wentworth, SD 57075
MLS# 22507022Listed by: HEGG, REALTORS $1,325,000Active6 beds 3 baths3,274 sq. ft.
$1,325,000Active6 beds 3 baths3,274 sq. ft.6328 Harbor Way, Wentworth, SD 57075
MLS# 22506738Listed by: AMY STOCKBERGER REAL ESTATE $125,000Active0.35 Acres
$125,000Active0.35 Acres163 Lake Ridge Dr, Wentworth, SD 57075
MLS# 22506576Listed by: HARR & LEMME REAL ESTATE $78,000Active0.42 Acres
$78,000Active0.42 AcresTbd Nordstrom Trl, Wentworth, SD 57075
MLS# 22506561Listed by: HARR & LEMME REAL ESTATE $549,900Active0.52 Acres
$549,900Active0.52 Acres6391 Fischer Dr, Wentworth, SD 57075
MLS# 22505904Listed by: HEGG, REALTORS $549,900Active3 beds 1 baths840 sq. ft.
$549,900Active3 beds 1 baths840 sq. ft.6391 Fischer Dr, Wentworth, SD 57075
MLS# 22505754Listed by: HEGG, REALTORS $890,000Active4 beds 3 baths2,496 sq. ft.
$890,000Active4 beds 3 baths2,496 sq. ft.6755 Wicklow Hills Ln, Wentworth, SD 57075
MLS# 22505734Listed by: HEGG, REALTORS $1,800,000Active4 beds 4 baths4,668 sq. ft.
$1,800,000Active4 beds 4 baths4,668 sq. ft.209 Lake Ridge Dr, Wentworth, SD 57075
MLS# 22505633Listed by: REAL BROKER LLC
