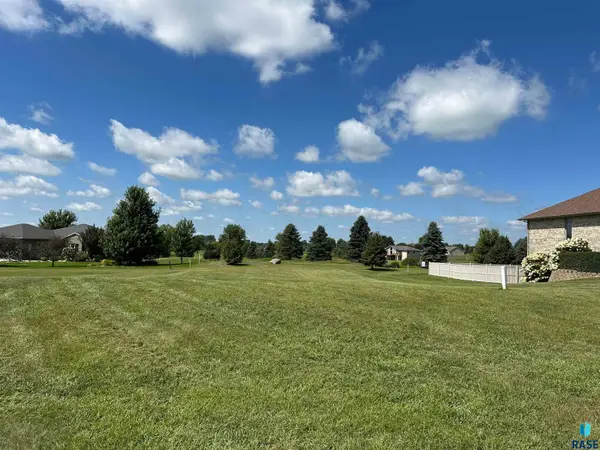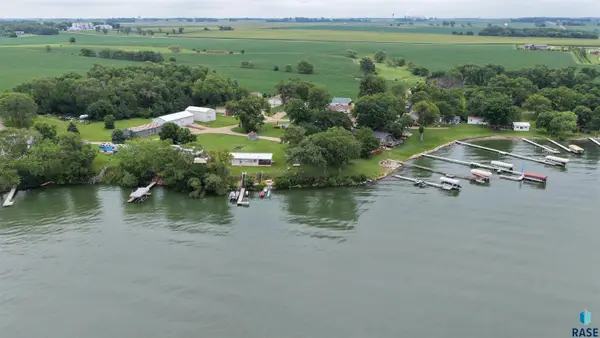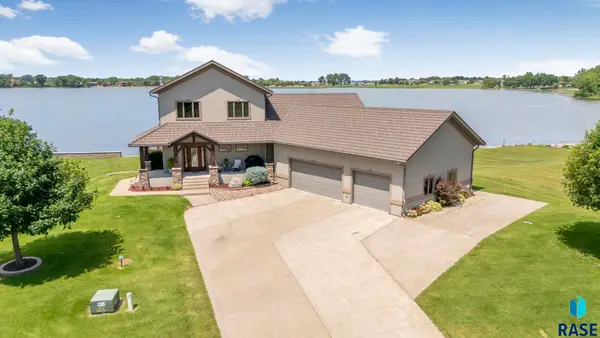6340 Harbor Way, Wentworth, SD 57075
Local realty services provided by:Better Homes and Gardens Real Estate Beyond
Listed by:julie taylor
Office:applause real estate
MLS#:22501898
Source:SD_RASE
Price summary
- Price:$1,625,000
- Price per sq. ft.:$411.08
- Monthly HOA dues:$50
About this home
Discover unparalleled luxury and serenity in one of the finest lots within "The Harbor". 80 feet of pristine lakeside frontage with breathtaking panoramic views. Step inside and be greeted by a grand living area with rich hardwood floors and floor to ceiling windows that create an ambiance of warmth and sophistication. Soaring vaulted ceiling with exposed beams add elegance, while a magnificent stone fireplace invites you to unwind and enjoy the scenery. Gourmet kitchen is a chef's dream featuring a sprawling island, walk in pantry and top of the line JennAir appliances. Thoughtfully designed mud room offers abundant storage while the laundry and half bath provide convenience. Primary suite showcases a spa-inspired ensuite with walk in shower, double vanity and soaking tub. Barn doors add rustic charm and the private deck entrance allows you to wake up to the beauty of the lake. 2nd bedroom completes the main level. Descend to the lower level and find a spectacular family room with a walk out to the water's edge. 3 additional bedrooms, including a luxurious suite along with 3 bathrooms. Lower level is also plumbed for a wet bar. For the car enthusiast, the oversized 5 car heated garage ensures ample space and the 20 x 20 core floor storage provides a perfect spot for water toys, golf cart or additional gear. As if the main residence weren't enough, across the way a charming red barn awaits horse lovers, complete with a single stall, double stall, vet room and office. In this lakeside paradise, luxury meets lifestyle. Every sunrise is stunning, every sunset magical and every moment is unforgettable. WELCOME HOME.
Contact an agent
Home facts
- Year built:2002
- Listing ID #:22501898
- Added:193 day(s) ago
- Updated:October 01, 2025 at 02:30 PM
Rooms and interior
- Bedrooms:5
- Total bathrooms:5
- Full bathrooms:3
- Half bathrooms:1
- Living area:3,953 sq. ft.
Heating and cooling
- Cooling:One Central Air Unit
- Heating:Central Natural Gas
Structure and exterior
- Roof:Shingle Composition
- Year built:2002
- Building area:3,953 sq. ft.
- Lot area:1.73 Acres
Schools
- High school:Chester HS
- Middle school:Chester JHS
- Elementary school:Chester ES
Utilities
- Water:Rural Water
- Sewer:Common Sewer
Finances and disclosures
- Price:$1,625,000
- Price per sq. ft.:$411.08
- Tax amount:$13,800
New listings near 6340 Harbor Way
- New
 $75,000Active0.33 Acres
$75,000Active0.33 AcresNordstrom Trl, Wentworth, SD 57075
MLS# 22507395Listed by: HARR & LEMME REAL ESTATE - New
 $75,000Active0.3 Acres
$75,000Active0.3 AcresNordstrom Trl, Wentworth, SD 57075
MLS# 22507398Listed by: HARR & LEMME REAL ESTATE  $530,000Active4 beds 4 baths3,006 sq. ft.
$530,000Active4 beds 4 baths3,006 sq. ft.102 Round Lake Hills Dr, Wentworth, SD 57075
MLS# 22507022Listed by: HEGG, REALTORS $1,325,000Active6 beds 3 baths3,274 sq. ft.
$1,325,000Active6 beds 3 baths3,274 sq. ft.6328 Harbor Way, Wentworth, SD 57075
MLS# 22506738Listed by: AMY STOCKBERGER REAL ESTATE $125,000Active0.35 Acres
$125,000Active0.35 Acres163 Lake Ridge Dr, Wentworth, SD 57075
MLS# 22506576Listed by: HARR & LEMME REAL ESTATE $78,000Active0.42 Acres
$78,000Active0.42 AcresTbd Nordstrom Trl, Wentworth, SD 57075
MLS# 22506561Listed by: HARR & LEMME REAL ESTATE $549,900Active0.52 Acres
$549,900Active0.52 Acres6391 Fischer Dr, Wentworth, SD 57075
MLS# 22505904Listed by: HEGG, REALTORS $549,900Active3 beds 1 baths840 sq. ft.
$549,900Active3 beds 1 baths840 sq. ft.6391 Fischer Dr, Wentworth, SD 57075
MLS# 22505754Listed by: HEGG, REALTORS $890,000Active4 beds 3 baths2,496 sq. ft.
$890,000Active4 beds 3 baths2,496 sq. ft.6755 Wicklow Hills Ln, Wentworth, SD 57075
MLS# 22505734Listed by: HEGG, REALTORS $1,800,000Active4 beds 4 baths4,668 sq. ft.
$1,800,000Active4 beds 4 baths4,668 sq. ft.209 Lake Ridge Dr, Wentworth, SD 57075
MLS# 22505633Listed by: REAL BROKER LLC
