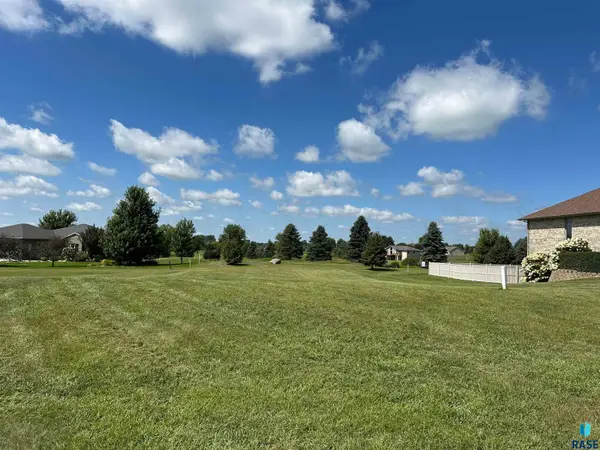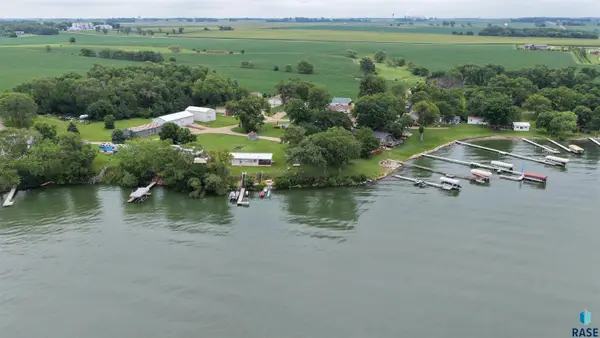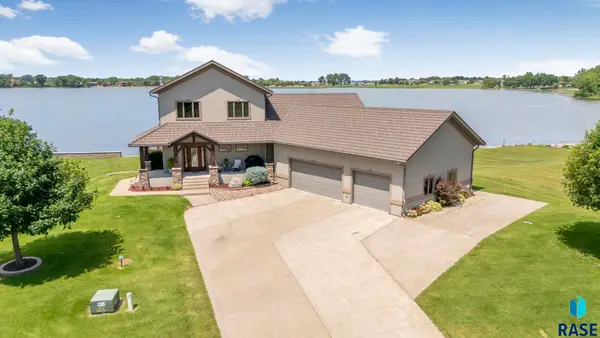6536 Killarney Park Dr, Wentworth, SD 57075
Local realty services provided by:Better Homes and Gardens Real Estate Beyond
Listed by:brad benson
Office:signature realty group llc.
MLS#:22503549
Source:SD_RASE
Price summary
- Price:$849,900
- Price per sq. ft.:$255.15
- Monthly HOA dues:$58
About this home
Live your best life and spend it at the LAKE! This one of a kind home will impress you from the minute you walk in the door and take in the views of Lake Madison! This home features an open floor plan with vaulted ceilings, wood beams, a stone fireplace, granite kitchen counters, wood floors, 4 bedrooms, and 2 baths! There is also an efficiency apartment with private access over the garage adding a 5th bedroom and 3/4 bath. The spacious primary bedroom has an adjoining bathroom including double sinks, shower, jacuzzi tub and a walk-in closet. The kitchen offers granite counters, wood floors, a huge island and SS appliances. Need garage space? This home includes a 3 stall attached garage with epoxy floor, drain, heat, kitchen set-up, and workbench! Check out the backlot with a 30 X 40 detached garage and an additional living space! This property has beautiful landscaping, sandy beach, paver patio and multiple decks to enjoy the outdoors! More storage in the boat house!
Contact an agent
Home facts
- Year built:1964
- Listing ID #:22503549
- Added:141 day(s) ago
- Updated:October 01, 2025 at 02:30 PM
Rooms and interior
- Bedrooms:4
- Total bathrooms:3
- Full bathrooms:1
- Living area:3,331 sq. ft.
Heating and cooling
- Cooling:One Central Air Unit
- Heating:Central Natural Gas, Heat Pump
Structure and exterior
- Roof:Shingle Composition
- Year built:1964
- Building area:3,331 sq. ft.
Schools
- High school:Chester HS
- Middle school:Chester JHS
- Elementary school:Chester ES
Utilities
- Water:Rural Water
- Sewer:Common Sewer
Finances and disclosures
- Price:$849,900
- Price per sq. ft.:$255.15
- Tax amount:$6,922
New listings near 6536 Killarney Park Dr
- New
 $75,000Active0.33 Acres
$75,000Active0.33 AcresNordstrom Trl, Wentworth, SD 57075
MLS# 22507395Listed by: HARR & LEMME REAL ESTATE - New
 $75,000Active0.3 Acres
$75,000Active0.3 AcresNordstrom Trl, Wentworth, SD 57075
MLS# 22507398Listed by: HARR & LEMME REAL ESTATE  $530,000Active4 beds 4 baths3,006 sq. ft.
$530,000Active4 beds 4 baths3,006 sq. ft.102 Round Lake Hills Dr, Wentworth, SD 57075
MLS# 22507022Listed by: HEGG, REALTORS $1,325,000Active6 beds 3 baths3,274 sq. ft.
$1,325,000Active6 beds 3 baths3,274 sq. ft.6328 Harbor Way, Wentworth, SD 57075
MLS# 22506738Listed by: AMY STOCKBERGER REAL ESTATE $125,000Active0.35 Acres
$125,000Active0.35 Acres163 Lake Ridge Dr, Wentworth, SD 57075
MLS# 22506576Listed by: HARR & LEMME REAL ESTATE $78,000Active0.42 Acres
$78,000Active0.42 AcresTbd Nordstrom Trl, Wentworth, SD 57075
MLS# 22506561Listed by: HARR & LEMME REAL ESTATE $549,900Active0.52 Acres
$549,900Active0.52 Acres6391 Fischer Dr, Wentworth, SD 57075
MLS# 22505904Listed by: HEGG, REALTORS $549,900Active3 beds 1 baths840 sq. ft.
$549,900Active3 beds 1 baths840 sq. ft.6391 Fischer Dr, Wentworth, SD 57075
MLS# 22505754Listed by: HEGG, REALTORS $890,000Active4 beds 3 baths2,496 sq. ft.
$890,000Active4 beds 3 baths2,496 sq. ft.6755 Wicklow Hills Ln, Wentworth, SD 57075
MLS# 22505734Listed by: HEGG, REALTORS $1,800,000Active4 beds 4 baths4,668 sq. ft.
$1,800,000Active4 beds 4 baths4,668 sq. ft.209 Lake Ridge Dr, Wentworth, SD 57075
MLS# 22505633Listed by: REAL BROKER LLC
