6776 Zimmermann Dr, Wentworth, SD 57075
Local realty services provided by:Better Homes and Gardens Real Estate Beyond
6776 Zimmermann Dr,Wentworth, SD 57075
$1,650,000
- 5 Beds
- 4 Baths
- 4,045 sq. ft.
- Single family
- Pending
Listed by: todd nelson
Office: harr & lemme real estate
MLS#:22502586
Source:SD_RASE
Price summary
- Price:$1,650,000
- Price per sq. ft.:$407.91
About this home
Creative Financing Options available with seller offering a 5.5% interest rate! Call for details or bring your ideas! Check out this lakeside paradise on Lake Madison and a short golf cart ride to the Lakes Golf Course! This exceptional year round lake home boasts a rooftop patio, an in-law suite, plus four spacious bedrooms that offer the perfect blend of comfort and luxury. The open-concept living area features vaulted ceilings, fireplace and panoramic views of Lake Madison. The kitchen includes upgraded appliances for the chef in the family along with a large hidden pantry. The indoor/outdoor bar is an entertainers dream with a glass garage door for indoor/outdoor living! Experience breathtaking sunsets from the 420 sq ft roof top patio! The in-law suite provides privacy and independence for guests, complete with an ensuite bathroom, kitchenette, and walk in closet! 3 stall heated garage with epoxy floors, and drain. HOA dues of $870 per year takes care of Road Maintenance, Community Beach, Dock System & Playground facilities. Home purchase also includes a slip on Lake Madison. Just bring your boat lift and you will be ready to enjoy those summer days cruising on the lake.
Contact an agent
Home facts
- Year built:2023
- Listing ID #:22502586
- Added:260 day(s) ago
- Updated:December 28, 2025 at 08:48 AM
Rooms and interior
- Bedrooms:5
- Total bathrooms:4
- Full bathrooms:1
- Half bathrooms:1
- Living area:4,045 sq. ft.
Structure and exterior
- Year built:2023
- Building area:4,045 sq. ft.
- Lot area:0.45 Acres
Schools
- High school:Chester HS
- Middle school:Chester JHS
- Elementary school:Chester ES
Finances and disclosures
- Price:$1,650,000
- Price per sq. ft.:$407.91
- Tax amount:$5,807
New listings near 6776 Zimmermann Dr
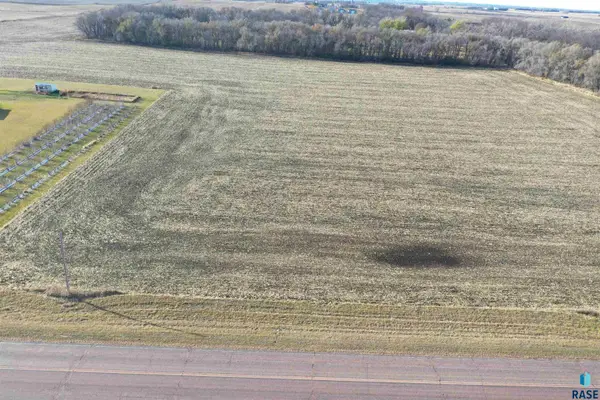 $110,000Active2.96 Acres
$110,000Active2.96 AcresTbd 462nd Ave, Wentworth, SD 57075
MLS# 22503779Listed by: SIGNATURE REALTY GROUP LLC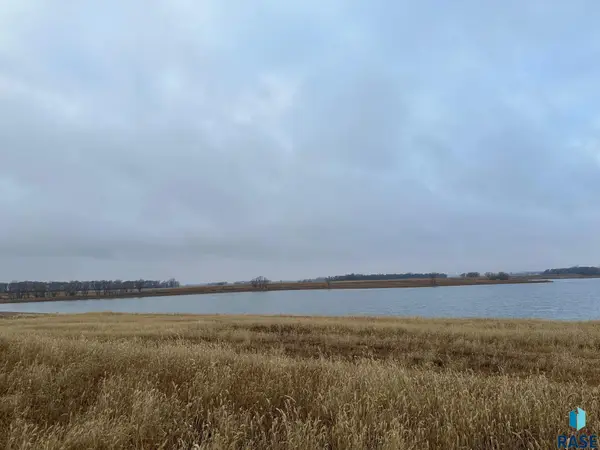 $265,000Active1.06 Acres
$265,000Active1.06 Acres343 Sandpiper Ln, Wentworth, SD 57075
MLS# 22508683Listed by: HARR & LEMME REAL ESTATE $1,500,000Active5 beds 5 baths3,953 sq. ft.
$1,500,000Active5 beds 5 baths3,953 sq. ft.6340 Harbor Way, Wentworth, SD 57075
MLS# 22508444Listed by: APPLAUSE REAL ESTATE $499,900Pending1 beds 1 baths968 sq. ft.
$499,900Pending1 beds 1 baths968 sq. ft.6685 Wentworth Park Dr, Wentworth, SD 57075
MLS# 22508364Listed by: EXP REALTY $875,000Active4 beds 3 baths2,838 sq. ft.
$875,000Active4 beds 3 baths2,838 sq. ft.239 Grey Goose Dr, Wentworth, SD 57075
MLS# 22508084Listed by: HARR & LEMME REAL ESTATE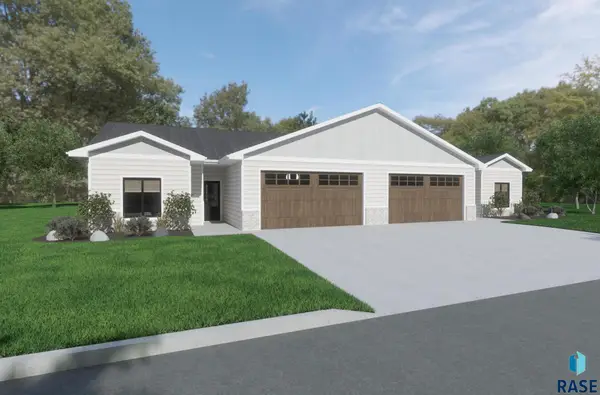 $571,350Active3 beds 2 baths1,758 sq. ft.
$571,350Active3 beds 2 baths1,758 sq. ft.23748 461a Ave #1, Wentworth, SD 57075
MLS# 22507638Listed by: HARR & LEMME REAL ESTATE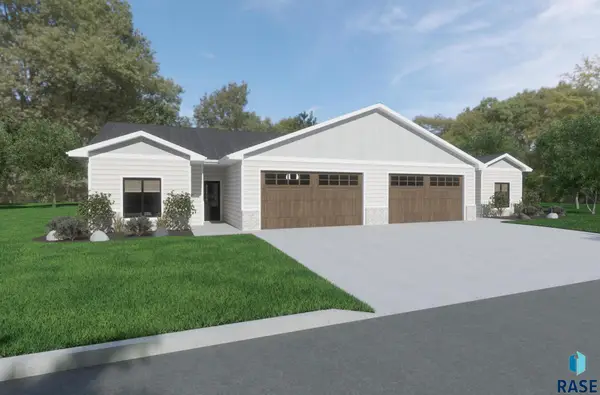 $571,350Active3 beds 2 baths1,758 sq. ft.
$571,350Active3 beds 2 baths1,758 sq. ft.23748 461a Ave #2, Wentworth, SD 57075
MLS# 22507639Listed by: HARR & LEMME REAL ESTATE $75,000Active0.3 Acres
$75,000Active0.3 AcresNordstrom Trl, Wentworth, SD 57075
MLS# 22507395Listed by: HARR & LEMME REAL ESTATE $530,000Active4 beds 4 baths3,006 sq. ft.
$530,000Active4 beds 4 baths3,006 sq. ft.102 Round Lake Hills Dr, Wentworth, SD 57075
MLS# 22507022Listed by: HEGG, REALTORS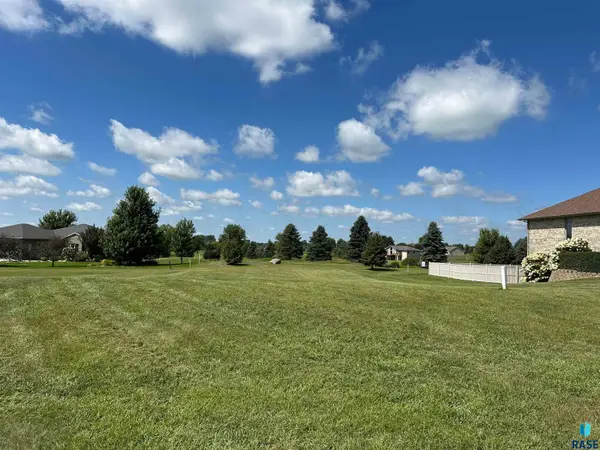 $125,000Active0.35 Acres
$125,000Active0.35 Acres163 Lake Ridge Dr, Wentworth, SD 57075
MLS# 22506576Listed by: HARR & LEMME REAL ESTATE
