116 Drake Cir, Yankton, SD 57078
Local realty services provided by:Better Homes and Gardens Real Estate Beyond
Listed by: joel mcdowell
Office: core real estate
MLS#:22506849
Source:SD_RASE
Price summary
- Price:$1,250,000
- Price per sq. ft.:$335.75
About this home
Yankton Lake Area Story & 1/2 Walkout Executive Home with an incredible view over Lake Yankton and Lewis & Clark Lake.
This 2022 custom built home is nestled into a weather protecting hill in Drake Development just north of Pierson Ranch
Recreational Area. The zero entry from the 1,350 square foot garage allows for very accessible main floor living including
washer and dryer in the master ensuite walk in closet. The loft/office could lend to low work productivity due to the majestic
view of the lakes. The elevated southern exposure allows light to flood all three levels any time of the year. This same
exposure lets Mother Nature do her thing to any snow on the paved driveway. Children and guests will enjoy the lower level
sanctuary with its 3 bedrooms, family room and wet bar. They can walkout to their own patio or join the owners space on the
main floor deck that spans the entire front elevation. Additional features include: 20 x 25 garage attic truss storage space and
outside garden shed. See the floor plans in the pictures and be sure to take the virtual tour.
Contact an agent
Home facts
- Year built:2022
- Listing ID #:22506849
- Added:160 day(s) ago
- Updated:February 10, 2026 at 04:06 PM
Rooms and interior
- Bedrooms:4
- Total bathrooms:4
- Half bathrooms:1
- Living area:3,723 sq. ft.
Structure and exterior
- Year built:2022
- Building area:3,723 sq. ft.
- Lot area:1 Acres
Schools
- High school:Yankton HS
- Middle school:Yankton MS
- Elementary school:Lincoln Elementary Yankton 63-3
Finances and disclosures
- Price:$1,250,000
- Price per sq. ft.:$335.75
- Tax amount:$5,777
New listings near 116 Drake Cir
- Open Sun, 11am to 1pmNew
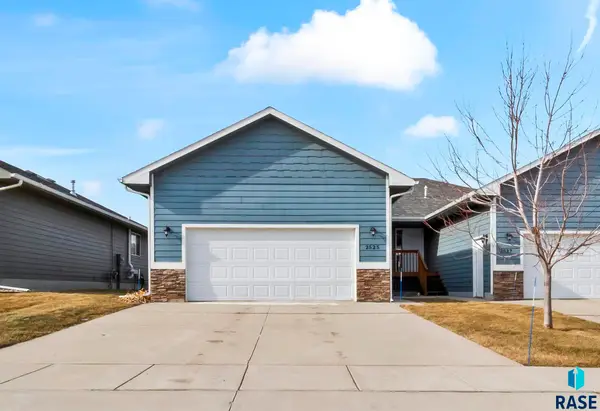 $299,900Active4 beds 2 baths1,899 sq. ft.
$299,900Active4 beds 2 baths1,899 sq. ft.2525 Dorian Dr, Yankton, SD 57078
MLS# 22600670Listed by: HOUSE 2 HOME LLC  $474,900Active4 beds 2 baths1,724 sq. ft.
$474,900Active4 beds 2 baths1,724 sq. ft.105 Buds Ave, Yankton, SD 57078
MLS# 22600240Listed by: THE MOVE GROUP - SIOUX FALLS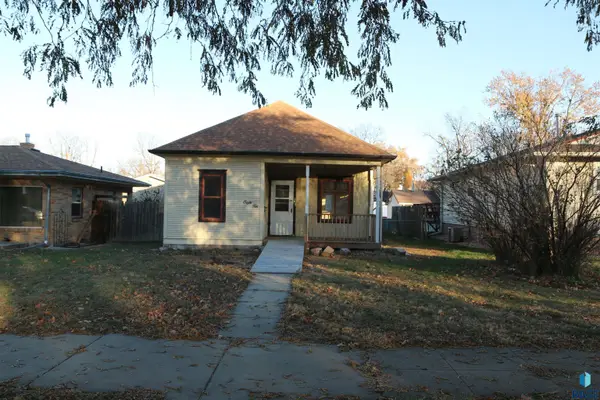 $85,000Pending3 beds 2 baths1,308 sq. ft.
$85,000Pending3 beds 2 baths1,308 sq. ft.810 Locust St, Yankton, SD 57078
MLS# 22509099Listed by: KELLER WILLIAMS REALTY SIOUX FALLS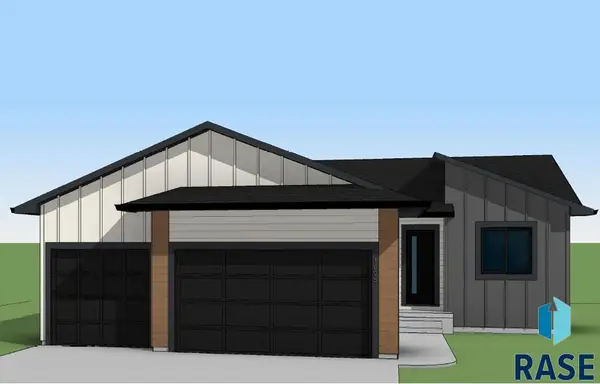 $397,800Active4 beds 3 baths1,911 sq. ft.
$397,800Active4 beds 3 baths1,911 sq. ft.1603 Connor Ct, Yankton, SD 57078
MLS# 22600136Listed by: HOUSE 2 HOME LLC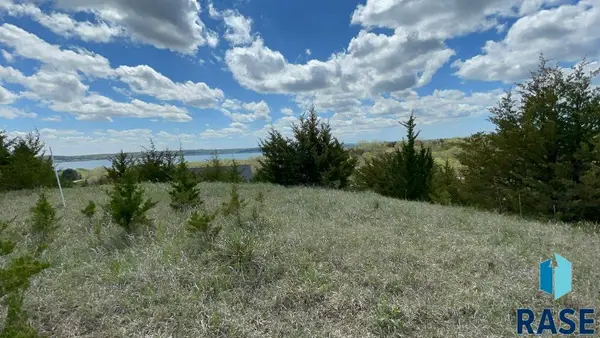 $247,500Active2.74 Acres
$247,500Active2.74 Acres154 N Baycliffe Dr, Yankton, SD 57078
MLS# 22505969Listed by: LISTWITHFREEDOM.COM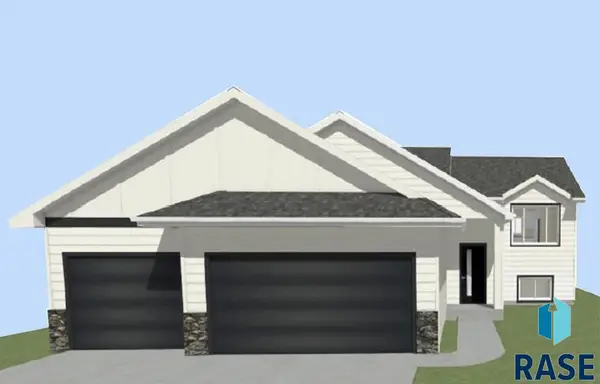 $382,800Active3 beds 2 baths1,297 sq. ft.
$382,800Active3 beds 2 baths1,297 sq. ft.1701 W 26th St, Yankton, SD 57078
MLS# 22505308Listed by: HOUSE 2 HOME LLC $300,000Active3 beds 2 baths2,256 sq. ft.
$300,000Active3 beds 2 baths2,256 sq. ft.401 Linn St, Yankton, SD 57078
MLS# 22504418Listed by: EKHOLM TEAM REAL ESTATE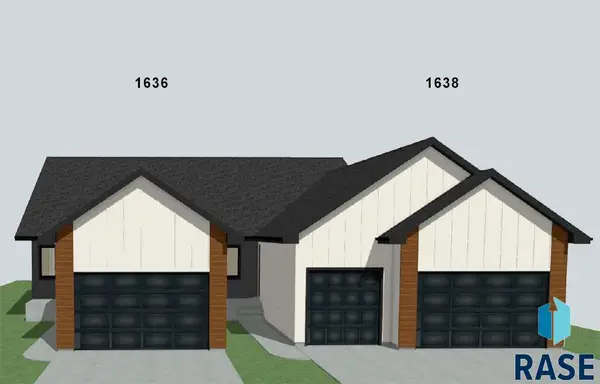 $323,500Pending4 beds 3 baths1,857 sq. ft.
$323,500Pending4 beds 3 baths1,857 sq. ft.1636 Connor Ct, Yankton, SD 57078
MLS# 22407730Listed by: HOUSE 2 HOME LLC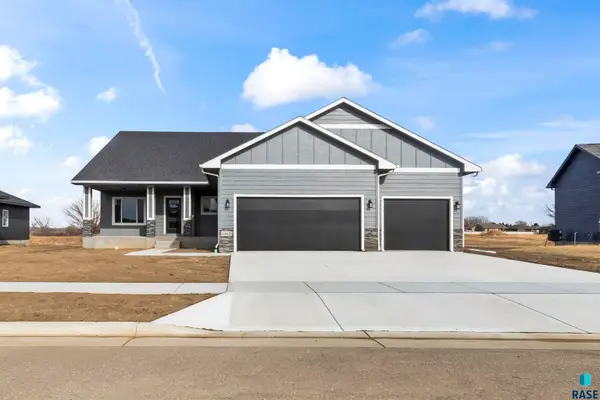 $465,800Active4 beds 3 baths2,114 sq. ft.
$465,800Active4 beds 3 baths2,114 sq. ft.1602 W 26th St, Yankton, SD 57078
MLS# 22508062Listed by: HOUSE 2 HOME LLC

