1602 W 26th St, Yankton, SD 57078
Local realty services provided by:Better Homes and Gardens Real Estate Beyond
1602 W 26th St,Yankton, SD 57078
$465,800
- 4 Beds
- 3 Baths
- 2,114 sq. ft.
- Single family
- Active
Listed by: amy evans
Office: house 2 home llc.
MLS#:22508062
Source:SD_RASE
Price summary
- Price:$465,800
- Price per sq. ft.:$125.35
About this home
This 2114 sq ft tri-level floorplan has 3 bedrooms and laundry on the same level! Enjoy the oversized garage and convenient drop zones with benches and hooks at both the front and back entrances. The main living area features vaulted ceilings and LVP flooring across the living, kitchen and dining rooms. The L-shaped kitchen has a large island with plenty of countertop space and a huge walk-in pantry. The dining room has sliders to the back covered deck for easy entertaining. Up a few stairs, are three bedrooms and the main bath. The master bedroom boasts trey ceilings, two walk-in closets, and a ¾ bath with a tiled walk-in shower, dual vanity and linen cabinet. The laundry room is also on this level. The finished lower level has large family room, bedroom with WIC, and a full bath. There is also a substantial crawl space below for storage. Pictures are for marketing purposes only, and may not fully be reflected of the complete home.
Contact an agent
Home facts
- Year built:2024
- Listing ID #:22508062
- Added:482 day(s) ago
- Updated:February 10, 2026 at 04:06 PM
Rooms and interior
- Bedrooms:4
- Total bathrooms:3
- Full bathrooms:2
- Living area:2,114 sq. ft.
Structure and exterior
- Year built:2024
- Building area:2,114 sq. ft.
- Lot area:0.23 Acres
Schools
- High school:Yankton HS
- Middle school:Yankton MS
- Elementary school:Beadle Elementary Yankton 63-3
Finances and disclosures
- Price:$465,800
- Price per sq. ft.:$125.35
New listings near 1602 W 26th St
- Open Sun, 11am to 1pmNew
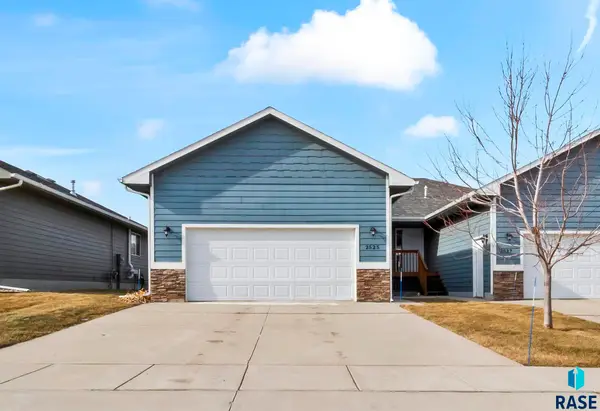 $299,900Active4 beds 2 baths1,899 sq. ft.
$299,900Active4 beds 2 baths1,899 sq. ft.2525 Dorian Dr, Yankton, SD 57078
MLS# 22600670Listed by: HOUSE 2 HOME LLC  $474,900Active4 beds 2 baths1,724 sq. ft.
$474,900Active4 beds 2 baths1,724 sq. ft.105 Buds Ave, Yankton, SD 57078
MLS# 22600240Listed by: THE MOVE GROUP - SIOUX FALLS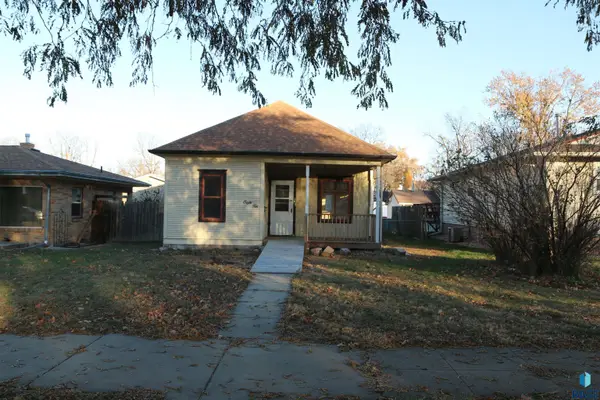 $85,000Pending3 beds 2 baths1,308 sq. ft.
$85,000Pending3 beds 2 baths1,308 sq. ft.810 Locust St, Yankton, SD 57078
MLS# 22509099Listed by: KELLER WILLIAMS REALTY SIOUX FALLS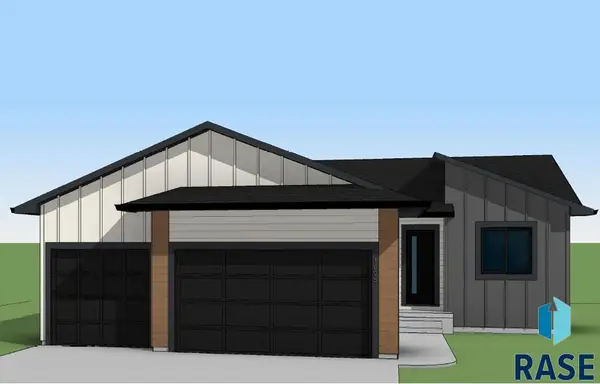 $397,800Active4 beds 3 baths1,911 sq. ft.
$397,800Active4 beds 3 baths1,911 sq. ft.1603 Connor Ct, Yankton, SD 57078
MLS# 22600136Listed by: HOUSE 2 HOME LLC $1,250,000Active4 beds 4 baths3,723 sq. ft.
$1,250,000Active4 beds 4 baths3,723 sq. ft.116 Drake Cir, Yankton, SD 57078
MLS# 22506849Listed by: CORE REAL ESTATE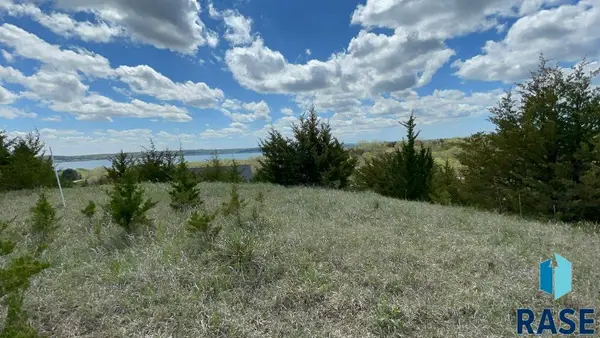 $247,500Active2.74 Acres
$247,500Active2.74 Acres154 N Baycliffe Dr, Yankton, SD 57078
MLS# 22505969Listed by: LISTWITHFREEDOM.COM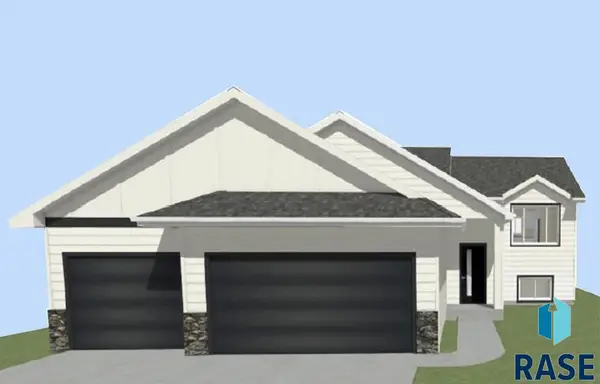 $382,800Active3 beds 2 baths1,297 sq. ft.
$382,800Active3 beds 2 baths1,297 sq. ft.1701 W 26th St, Yankton, SD 57078
MLS# 22505308Listed by: HOUSE 2 HOME LLC $300,000Active3 beds 2 baths2,256 sq. ft.
$300,000Active3 beds 2 baths2,256 sq. ft.401 Linn St, Yankton, SD 57078
MLS# 22504418Listed by: EKHOLM TEAM REAL ESTATE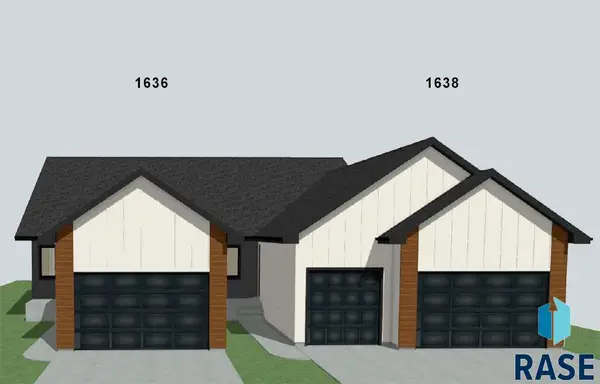 $323,500Pending4 beds 3 baths1,857 sq. ft.
$323,500Pending4 beds 3 baths1,857 sq. ft.1636 Connor Ct, Yankton, SD 57078
MLS# 22407730Listed by: HOUSE 2 HOME LLC

