300 Calumet Cir, Yankton, SD 57078
Local realty services provided by:Better Homes and Gardens Real Estate Beyond
300 Calumet Cir,Yankton, SD 57078
$965,000
- 6 Beds
- 5 Baths
- 5,375 sq. ft.
- Single family
- Active
Listed by:david shelton
Office:century 21 advantage
MLS#:22506366
Source:SD_RASE
Price summary
- Price:$965,000
- Price per sq. ft.:$179.53
- Monthly HOA dues:$25
About this home
Luxurious Ranch-Style Home with Scenic River Views! Welcome to 300 Calumet Circle, a beautifully crafted ranch-style walk-out home that combines elegance and comfort on a picturesque .75-acre lot in Yankton, SD. Built in 2004, this property offers 6 bedrooms, 5 bathrooms, and expansive living areas spread across 5,375 sq ft, featuring top-tier amenities and captivating views of the Lewis and Clark Lake and the Missouri River. The main level greets you with an open foyer flanked by a formal dining room and a living room with electric fireplace leading to a grand family room with vaulted ceilings. Large windows throughout provide stunning river vistas, while the sunroom offers a peaceful spot to enjoy your morning coffee. The heart of the home is the gourmet kitchen, which includes Corian countertops, a central island, a walk-in pantry, and premium appliances, making it perfect for hosting gatherings with and an additional canning kitchen. The luxurious primary suite on the main floor features dual walk-in closets and a spa-like ensuite bath with a soaking tub and separate shower. The lower level, walkout basement is designed for entertainment and relaxation, includes a gathering room with electric fireplace, and additional 4 bedrooms, two of which are guest suites ideal for a variety of guests. Noteworthy features include a centrally located elevator for easy accessibility to all three floors, and a 7-car garage with ample space for hobbies or storage. Outdoors, you'll find a beautifully landscaped yard with mature shade trees, a covered deck, and a concrete patio—ideal for outdoor dining or enjoying the serene river backdrop. Located just minutes from Lewis & Clark Lake, this property offers a gateway to endless outdoor activities, from boating and fishing to hiking along scenic trails. Yankton's historic downtown is nearby, offering boutique shops, cafés, and cultural events, including the annual Riverboat Days festival. Don't miss your opportunity to enjoy life to its fullest in Yankton!
Contact an agent
Home facts
- Year built:2004
- Listing ID #:22506366
- Added:321 day(s) ago
- Updated:September 30, 2025 at 02:45 PM
Rooms and interior
- Bedrooms:6
- Total bathrooms:5
- Full bathrooms:3
- Half bathrooms:1
- Living area:5,375 sq. ft.
Heating and cooling
- Cooling:2+ Central Air Units
- Heating:90% Efficient, Central Electric, Two Or More Units
Structure and exterior
- Roof:Shingle Composition
- Year built:2004
- Building area:5,375 sq. ft.
- Lot area:0.75 Acres
Schools
- High school:Yankton HS
- Middle school:Yankton MS
- Elementary school:Beadle Elementary Yankton 63-3
Utilities
- Water:City Water
- Sewer:Septic
Finances and disclosures
- Price:$965,000
- Price per sq. ft.:$179.53
- Tax amount:$9,318
New listings near 300 Calumet Cir
 $1,250,000Active4 beds 4 baths3,723 sq. ft.
$1,250,000Active4 beds 4 baths3,723 sq. ft.116 Drake Cir, Yankton, SD 57078
MLS# 22506849Listed by: CORE REAL ESTATE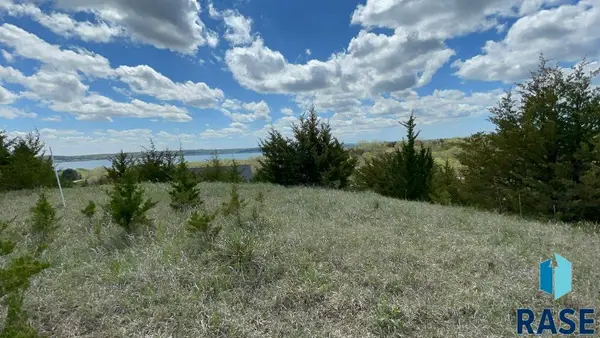 $247,500Active2.74 Acres
$247,500Active2.74 Acres154 N Baycliffe Dr, Yankton, SD 57078
MLS# 22505969Listed by: LISTWITHFREEDOM.COM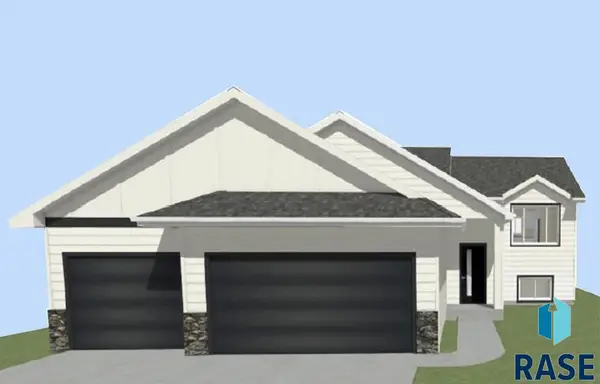 $382,800Active3 beds 2 baths1,297 sq. ft.
$382,800Active3 beds 2 baths1,297 sq. ft.1701 W 26th St, Yankton, SD 57078
MLS# 22505308Listed by: HOUSE 2 HOME LLC $300,000Active3 beds 2 baths2,256 sq. ft.
$300,000Active3 beds 2 baths2,256 sq. ft.401 Linn St, Yankton, SD 57078
MLS# 22504418Listed by: EKHOLM TEAM REAL ESTATE $362,800Pending2 beds 2 baths1,296 sq. ft.
$362,800Pending2 beds 2 baths1,296 sq. ft.1603 W 26th St, Yankton, SD 57078
MLS# 22407739Listed by: HOUSE 2 HOME LLC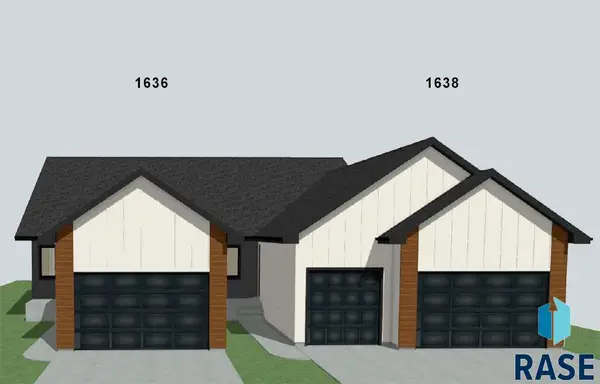 $323,500Active4 beds 3 baths1,857 sq. ft.
$323,500Active4 beds 3 baths1,857 sq. ft.1636 Connor Ct, Yankton, SD 57078
MLS# 22407730Listed by: HOUSE 2 HOME LLC $339,800Active4 beds 3 baths2,160 sq. ft.
$339,800Active4 beds 3 baths2,160 sq. ft.1650 Connor Ct, Yankton, SD 57078
MLS# 22407713Listed by: HOUSE 2 HOME LLC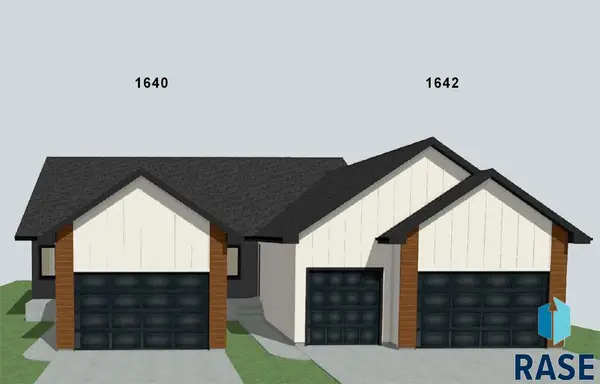 $319,500Active4 beds 3 baths1,857 sq. ft.
$319,500Active4 beds 3 baths1,857 sq. ft.1640 Connor Ct, Yankton, SD 57078
MLS# 22500825Listed by: HOUSE 2 HOME LLC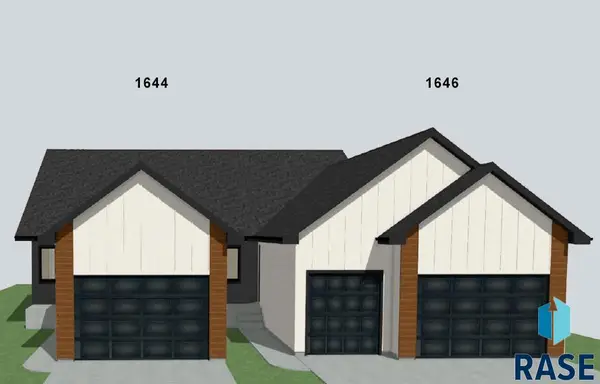 $319,500Active4 beds 3 baths1,857 sq. ft.
$319,500Active4 beds 3 baths1,857 sq. ft.1644 Connor Ct, Yankton, SD 57078
MLS# 22501163Listed by: HOUSE 2 HOME LLC
