1153 Brighton Drive, Alcoa, TN 37701
Local realty services provided by:Better Homes and Gardens Real Estate Jackson Realty
1153 Brighton Drive,Alcoa, TN 37701
$985,000
- 5 Beds
- 4 Baths
- 4,510 sq. ft.
- Single family
- Pending
Listed by: amy gallagher, chris gallagher
Office: realty executives associates
MLS#:1315721
Source:TN_KAAR
Price summary
- Price:$985,000
- Price per sq. ft.:$218.4
- Monthly HOA dues:$10.42
About this home
Your dream home awaits—Located in the prestigious Andover subdivision, this 5-bedroom, 3.5-bath home sits on a rare 0.61-acre lot and offers the perfect blend of luxury and comfort.
Inside, you'll find generous bedrooms, open living spaces, and elegant millwork throughout. The expansive 4,500 sq. ft. floor plan is designed for both everyday living and entertaining.
A welcoming foyer opens to a large formal dining room and bright living area with access to a screened-in porch overlooking the backyard and pool. The kitchen features granite countertops, upgraded cabinetry, and a sunny breakfast nook.
The main-level primary suite features include dual sinks, a walk-in tub, large tile shower, separate water closet, two walk-in closets, and gorgeous backyard views. Two guest bedrooms with a full bath, plus a private office (or 5th bedroom), complete the main level.
Upstairs, a finished bonus loft (not included in the listed square footage) offers flexible space. The walk-out basement is fully finished with a massive family room, additional bedroom, full bath, and a recreation room complete with a gas potbelly fireplace and charming ice cream parlor/wet bar.
Outdoor living shines with a heated saltwater lap pool featuring both wheel/walk ramp and stair entry, plus a pool house with fireplace and roll-up door. The lot is flanked on two sides by a protected nature preserve, providing unmatched privacy and scenic views.
Families will love the highly sought-after Alcoa School District, while the home's location offers convenient access to shopping, dining, and major roadways.
This is a rare opportunity to own one of Andover's finest homes—schedule your private tour today!
Contact an agent
Home facts
- Year built:2006
- Listing ID #:1315721
- Added:58 day(s) ago
- Updated:November 15, 2025 at 09:06 AM
Rooms and interior
- Bedrooms:5
- Total bathrooms:4
- Full bathrooms:3
- Half bathrooms:1
- Living area:4,510 sq. ft.
Heating and cooling
- Cooling:Central Cooling
- Heating:Forced Air, Heat Pump
Structure and exterior
- Year built:2006
- Building area:4,510 sq. ft.
- Lot area:0.62 Acres
Schools
- High school:Alcoa
- Middle school:Alcoa
- Elementary school:Alcoa
Utilities
- Sewer:Public Sewer
Finances and disclosures
- Price:$985,000
- Price per sq. ft.:$218.4
New listings near 1153 Brighton Drive
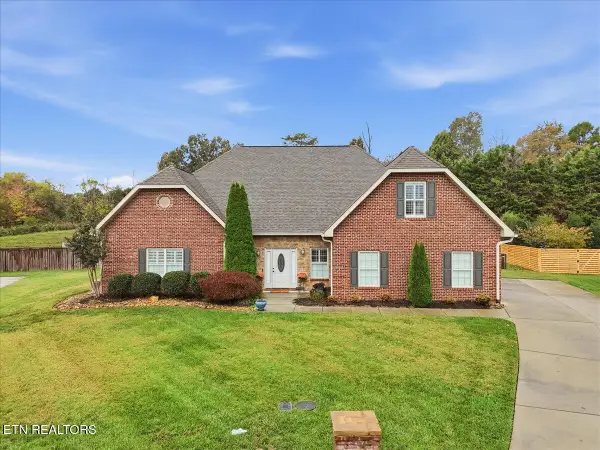 $709,000Pending3 beds 3 baths2,900 sq. ft.
$709,000Pending3 beds 3 baths2,900 sq. ft.1144 Linford Circle, Alcoa, TN 37701
MLS# 1317249Listed by: LECONTE REALTY, LLC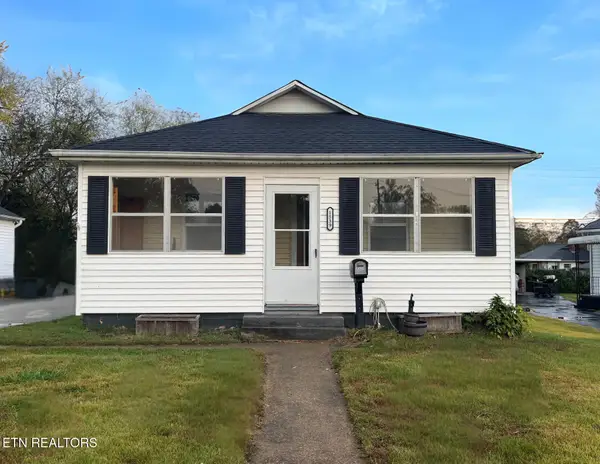 $349,000Active3 beds 3 baths1,653 sq. ft.
$349,000Active3 beds 3 baths1,653 sq. ft.1539 Boyle St, Alcoa, TN 37701
MLS# 1320623Listed by: EXP REALTY, LLC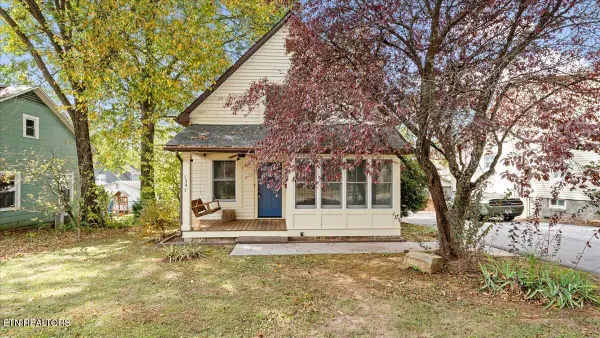 $299,900Pending3 beds 2 baths1,505 sq. ft.
$299,900Pending3 beds 2 baths1,505 sq. ft.1345 Dalton St, Alcoa, TN 37701
MLS# 1319933Listed by: DELOZIER REALTY & AUCTION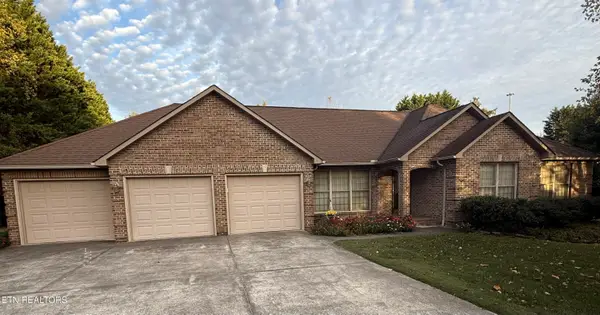 $550,000Active3 beds 3 baths2,316 sq. ft.
$550,000Active3 beds 3 baths2,316 sq. ft.1656 Peppertree Drive, Alcoa, TN 37701
MLS# 1319911Listed by: REALTY EXECUTIVES ASSOCIATES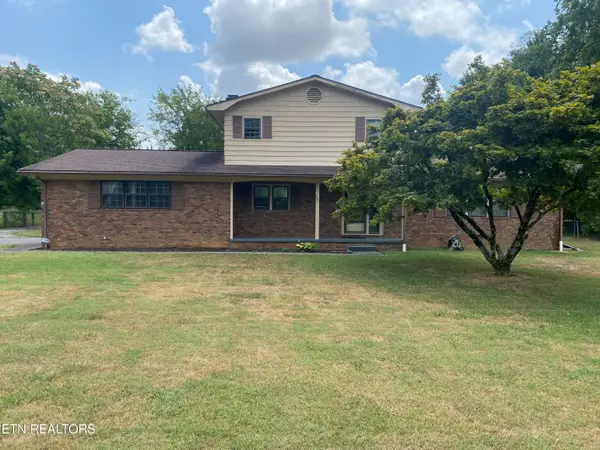 $350,000Pending4 beds 3 baths2,380 sq. ft.
$350,000Pending4 beds 3 baths2,380 sq. ft.891 W Cunningham St, Alcoa, TN 37701
MLS# 1319313Listed by: CENTURY 21 LEGACY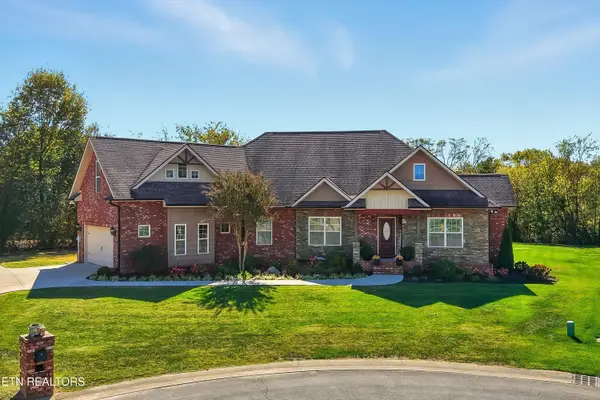 $795,000Active4 beds 3 baths2,906 sq. ft.
$795,000Active4 beds 3 baths2,906 sq. ft.1301 Edenbridge Drive, Alcoa, TN 37701
MLS# 1319167Listed by: REALTY EXECUTIVES KNOX VALLEY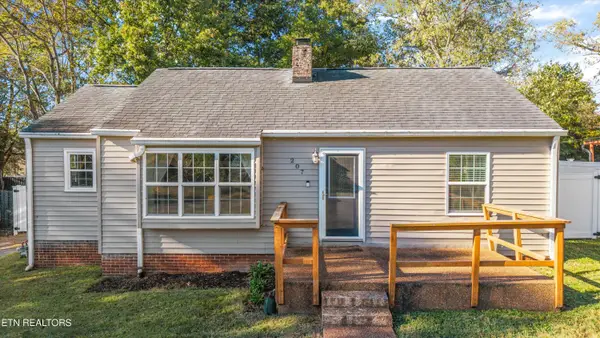 $309,900Pending3 beds 1 baths1,326 sq. ft.
$309,900Pending3 beds 1 baths1,326 sq. ft.207 Rose Ave, Alcoa, TN 37701
MLS# 1319081Listed by: REALTY EXECUTIVES ASSOCIATES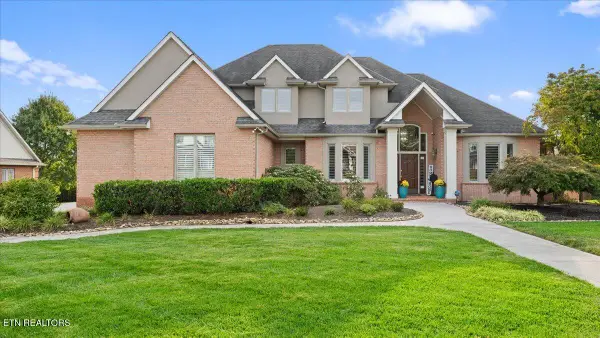 $849,900Pending4 beds 4 baths3,506 sq. ft.
$849,900Pending4 beds 4 baths3,506 sq. ft.1647 Banebury Lane, Alcoa, TN 37701
MLS# 1318970Listed by: REALTY EXECUTIVES ASSOCIATES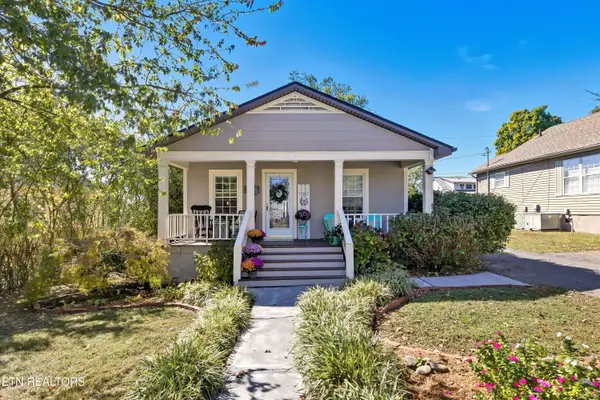 $269,900Pending2 beds 1 baths960 sq. ft.
$269,900Pending2 beds 1 baths960 sq. ft.1367 Dalton St, Alcoa, TN 37701
MLS# 1318703Listed by: REALTY EXECUTIVES ASSOCIATES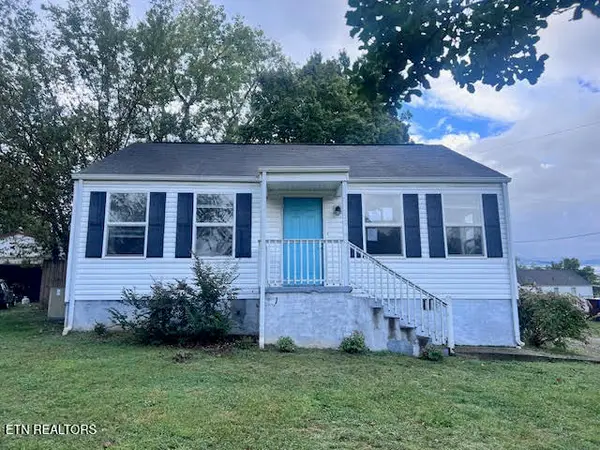 $300,000Active3 beds 2 baths1,152 sq. ft.
$300,000Active3 beds 2 baths1,152 sq. ft.626 E Lincoln Rd, Alcoa, TN 37701
MLS# 1318220Listed by: THE REAL ESTATE FIRM, INC.
